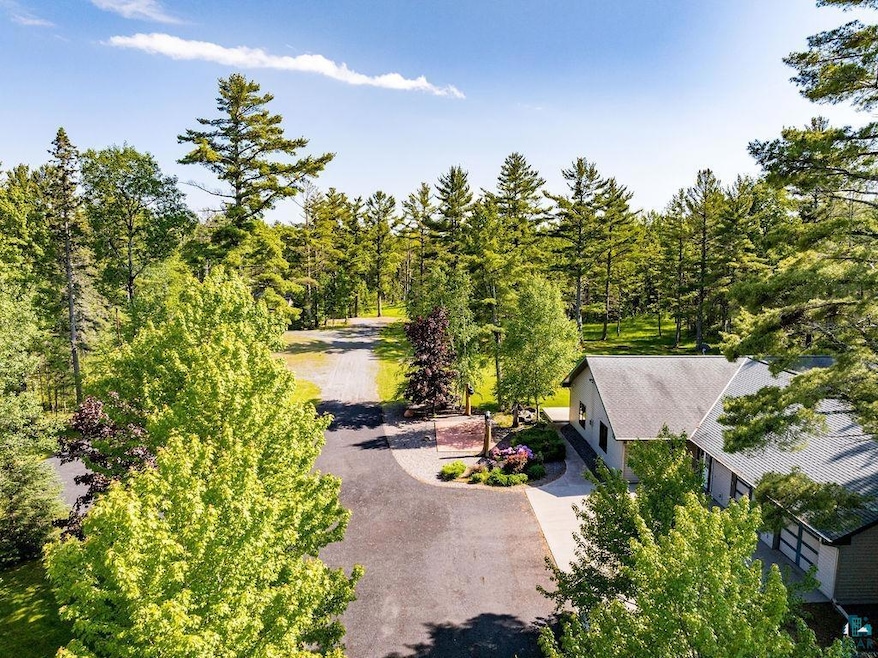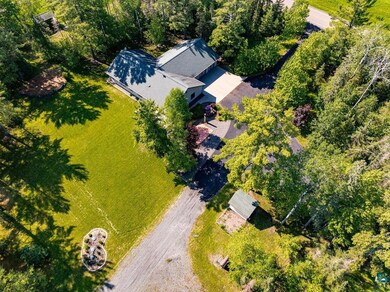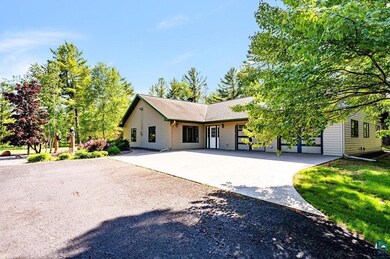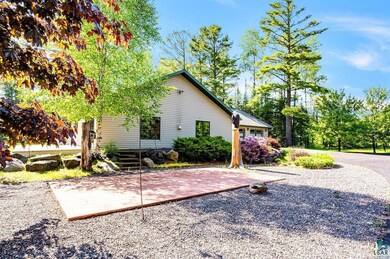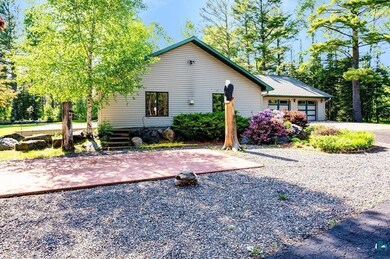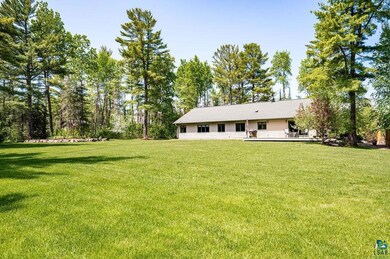
1252 Airport Rd Two Harbors, MN 55616
Highlights
- RV Access or Parking
- Deck
- Ranch Style House
- Heated Floors
- Vaulted Ceiling
- Attic
About This Home
As of August 2024Incredible one level home built in 2003 with 2 x 6 spray foamed wall construction, 26 x 36 attached garage, 20 x 22 detached garage w/10 x 22 enclosed lien too built in 2008 and a 10 x 12 garden/storage shed. Propane forced air/AC, hot water boiler in floor heat and a gas fireplace in the living room. Top notch quality construction that was built exceeding code standards. Stunning yard with mature pines and lots of beautiful colors. Kitchen is a chef's dream with more than 40 sq feet of Quartz countertops, large pantry, stove with ability to be either gas or electric, huge island with room for 6-8 chairs and open concept to the expansive dining room and living room. Built in storage everywhere with lighted glass windows or closed cabinet storage. The primary bedroom has a walk in closet and its own on suite with large 6 jet soaker tub and separate shower. Attached garage that is epoxy and tiled floor, 1/2 bath in garage, office room and access to the laundry room directly from the garage. Hot and cold spigits both in the garage and outside on the driveway, pull down stairs with tons of storage above the garage. Close proximity to the state snowmobile trail, schools, walking trails and Lake Superior is only 3 miles away. This is an amazing home with so much space to roam inside and out. Concrete apron, gutter guards, paved driveway and a space for another building already hard packed. Fiberoptic internet available at this location.
Home Details
Home Type
- Single Family
Est. Annual Taxes
- $4,176
Year Built
- Built in 2003
Lot Details
- 4.91 Acre Lot
- Lot Dimensions are 330x648
- Property fronts a county road
- Landscaped with Trees
Home Design
- Ranch Style House
- Slab Foundation
- Fire Rated Drywall
- Structural Insulated Panel System
- Asphalt Shingled Roof
- Steel Siding
Interior Spaces
- 3,744 Sq Ft Home
- Central Vacuum
- Vaulted Ceiling
- Ceiling Fan
- Gas Fireplace
- Wood Frame Window
- Entrance Foyer
- Sitting Room
- Living Room
- Open Floorplan
- Den
- Bonus Room
- Workshop
- Utility Room in Garage
- Storage Room
- Home Security System
- Attic
Kitchen
- Cooktop
- Microwave
- Dishwasher
Flooring
- Heated Floors
- Tile
Bedrooms and Bathrooms
- 3 Bedrooms
- Bathroom on Main Level
Laundry
- Laundry Room
- Dryer
- Washer
Parking
- 4 Car Garage
- Heated Garage
- Insulated Garage
- Garage Drain
- Garage Door Opener
- Driveway
- RV Access or Parking
Accessible Home Design
- Doors are 36 inches wide or more
- No Interior Steps
- Stepless Entry
Eco-Friendly Details
- Energy-Efficient Windows
Outdoor Features
- Deck
- Patio
- Separate Outdoor Workshop
- Storage Shed
- Lean-To Shed
Utilities
- Forced Air Heating and Cooling System
- Boiler Heating System
- Heating System Uses Propane
- Water Filtration System
- Private Water Source
- Private Sewer
- Fiber Optics Available
Community Details
- No Home Owners Association
Listing and Financial Details
- Assessor Parcel Number 25-5311-25085
Map
Home Values in the Area
Average Home Value in this Area
Property History
| Date | Event | Price | Change | Sq Ft Price |
|---|---|---|---|---|
| 08/30/2024 08/30/24 | Sold | $632,500 | -2.7% | $169 / Sq Ft |
| 07/25/2024 07/25/24 | Pending | -- | -- | -- |
| 06/24/2024 06/24/24 | For Sale | $650,000 | 0.0% | $174 / Sq Ft |
| 06/17/2024 06/17/24 | Off Market | $650,000 | -- | -- |
| 06/11/2024 06/11/24 | For Sale | $650,000 | +29.0% | $174 / Sq Ft |
| 12/23/2020 12/23/20 | Sold | $504,000 | 0.0% | $198 / Sq Ft |
| 12/23/2020 12/23/20 | For Sale | $504,000 | -- | $198 / Sq Ft |
| 10/18/2020 10/18/20 | Pending | -- | -- | -- |
Tax History
| Year | Tax Paid | Tax Assessment Tax Assessment Total Assessment is a certain percentage of the fair market value that is determined by local assessors to be the total taxable value of land and additions on the property. | Land | Improvement |
|---|---|---|---|---|
| 2024 | $4,104 | $707,200 | $59,900 | $647,300 |
| 2023 | $2,548 | $681,900 | $60,200 | $621,700 |
| 2022 | $3,090 | $588,400 | $54,100 | $534,300 |
| 2021 | $3,178 | $394,400 | $52,600 | $341,800 |
| 2020 | $2,204 | $395,100 | $49,500 | $345,600 |
| 2019 | $2,179 | $277,300 | $43,300 | $234,000 |
| 2018 | $2,363 | $277,300 | $43,300 | $234,000 |
| 2017 | $2,158 | $291,300 | $45,600 | $245,700 |
| 2016 | $2,117 | $278,600 | $44,600 | $234,000 |
| 2015 | $2,277 | $276,400 | $42,400 | $234,000 |
| 2014 | $2,277 | $0 | $0 | $0 |
| 2013 | $1,836 | $0 | $0 | $0 |
| 2012 | $1,844 | $0 | $0 | $0 |
Mortgage History
| Date | Status | Loan Amount | Loan Type |
|---|---|---|---|
| Previous Owner | $250,000 | New Conventional | |
| Previous Owner | $200,000 | Future Advance Clause Open End Mortgage | |
| Closed | $250,000 | No Value Available |
Deed History
| Date | Type | Sale Price | Title Company |
|---|---|---|---|
| Deed | $632,500 | -- | |
| Warranty Deed | $504,000 | None Available | |
| Deed | $504,000 | -- |
Similar Homes in Two Harbors, MN
Source: Lake Superior Area REALTORS®
MLS Number: 6114221
APN: 25-5311-25085
- XX Pine Point Trail
- 1880 Highway 2
- 1902 20th Ave
- 601 13th Ave
- 1514 14th Ave
- 708 11th Ave
- 17XX County Hwy 3
- 823 9th Ave
- XXX 9th Ave
- 717 7th Ave
- 2007 Minnesota 61
- 1616 Superior Shores Dr Unit 101
- 1412 #5-204a Burlington Rd
- 1614 Superior Shores Dr Unit 99
- 1412 # 5-104a Burlington Rd
- 1611 Superior Shores Dr Unit 57B
- 1611 Superior Shores Dr Unit 57A
- 1412 # 5-304a Burlington Rd Unit 5-304
- 1412 #4-101 Burlington Rd Unit 4-101
- 1412 #5-107A Burlington Rd Unit 5-107
