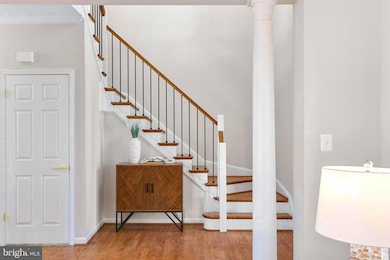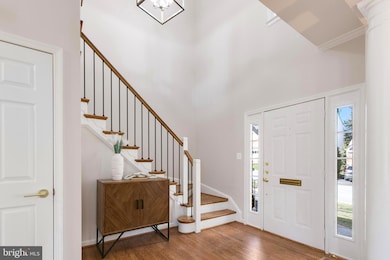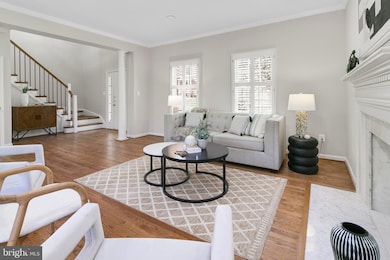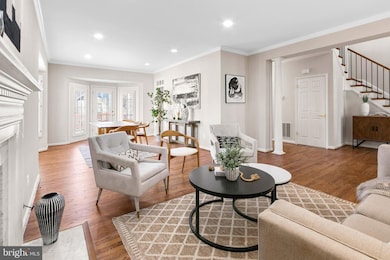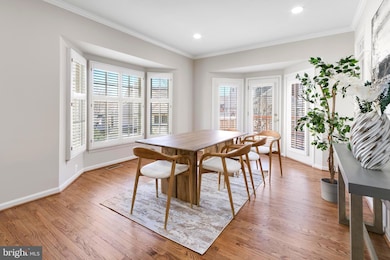
1252 Dartmouth Ct Alexandria, VA 22314
Taylor Run NeighborhoodEstimated payment $10,456/month
Highlights
- Eat-In Gourmet Kitchen
- Colonial Architecture
- Deck
- Open Floorplan
- Clubhouse
- Wood Flooring
About This Home
Welcome to 1252 Dartmouth Ct, an elegant brick colonial nestled in the highly sought-after Quaker Hill neighborhood of Alexandria.
This distinguished home boasts a striking red brick façade, a two-car garage, and a private driveway on a peaceful cul-de-sac. Inside, you'll find a spacious and versatile floor plan designed for both comfort and entertaining. The open-concept kitchen features vaulted ceilings and a bright breakfast room, while the separate formal dining room is large enough to accommodate a 12-seat table. Expansive windows with wooden shutters flood the home with natural light, complementing the warmth of three wood-burning fireplaces—essential for cozy winter nights.
Upstairs, the well-designed layout includes three generous bedrooms, each with its own remodeled en-suite bathroom and ample closet space. The owner's suite is strategically positioned at the front of the home, offering a charming Romeo & Juliet balcony and a luxurious spa-like bathroom with a separate vanity area, a walk-in shower, and a standalone soaking tub for ultimate relaxation.
The fully finished, walk-out basement provides fantastic additional living space, featuring a large recreation room with a fireplace and wet bar, a fourth bedroom with a legal egress window, and a full bathroom—perfect for guests or multi-generational living. The home is equipped with two separate Carrier HVAC systems for year-round comfort and efficiency.
Step outside to a fully fenced backyard and a deck off the kitchen, ideal for al fresco dining and entertaining. Living in Quaker Hill means access to a community center and outdoor pool, perfect for summer relaxation. This exceptional location is just minutes from King Street Metro and Old Town Alexandria, offering an array of dining, shopping, and community events. Situated just inside the Beltway, this home ensures convenient access to major routes while being surrounded by parks and greenery.
Don't miss this rare opportunity to own a home that truly has it all-in-one of Alexandria's most coveted neighborhoods!
Home Details
Home Type
- Single Family
Est. Annual Taxes
- $15,070
Year Built
- Built in 1992
Lot Details
- 6,946 Sq Ft Lot
- Property is Fully Fenced
- Property is in excellent condition
- Property is zoned R 8
HOA Fees
- $130 Monthly HOA Fees
Parking
- 2 Car Attached Garage
- Front Facing Garage
Home Design
- Colonial Architecture
- Slab Foundation
- Shingle Roof
- Vinyl Siding
- Brick Front
Interior Spaces
- Property has 3 Levels
- Open Floorplan
- Crown Molding
- Ceiling Fan
- Skylights
- 3 Fireplaces
- Wood Burning Fireplace
- Window Treatments
- Dining Area
- Wood Flooring
Kitchen
- Eat-In Gourmet Kitchen
- Gas Oven or Range
- Range Hood
- Built-In Microwave
- Ice Maker
- Dishwasher
- Kitchen Island
- Disposal
Bedrooms and Bathrooms
- Soaking Tub
- Walk-in Shower
Laundry
- Dryer
- Washer
Finished Basement
- Walk-Out Basement
- Laundry in Basement
Outdoor Features
- Deck
Utilities
- Forced Air Heating and Cooling System
- Vented Exhaust Fan
- Natural Gas Water Heater
Listing and Financial Details
- Tax Lot 162
- Assessor Parcel Number 50623400
Community Details
Overview
- Association fees include pool(s)
- Quaker Hill HOA
- Quaker Hill Subdivision
Amenities
- Clubhouse
Recreation
- Community Pool
Map
Home Values in the Area
Average Home Value in this Area
Tax History
| Year | Tax Paid | Tax Assessment Tax Assessment Total Assessment is a certain percentage of the fair market value that is determined by local assessors to be the total taxable value of land and additions on the property. | Land | Improvement |
|---|---|---|---|---|
| 2024 | $15,887 | $1,327,771 | $683,060 | $644,711 |
| 2023 | $13,953 | $1,257,037 | $621,097 | $635,940 |
| 2022 | $12,719 | $1,145,879 | $564,735 | $581,144 |
| 2021 | $12,076 | $1,087,933 | $537,843 | $550,090 |
| 2020 | $12,886 | $1,110,114 | $537,843 | $572,271 |
| 2019 | $12,126 | $1,073,063 | $512,232 | $560,831 |
| 2018 | $12,126 | $1,073,063 | $512,232 | $560,831 |
| 2017 | $10,903 | $964,873 | $465,666 | $499,207 |
| 2016 | $10,353 | $964,873 | $465,666 | $499,207 |
| 2015 | $9,832 | $942,698 | $443,491 | $499,207 |
| 2014 | $9,879 | $947,153 | $443,491 | $503,662 |
Property History
| Date | Event | Price | Change | Sq Ft Price |
|---|---|---|---|---|
| 04/09/2025 04/09/25 | For Sale | $1,625,000 | 0.0% | $451 / Sq Ft |
| 04/03/2025 04/03/25 | Pending | -- | -- | -- |
| 03/31/2025 03/31/25 | For Sale | $1,625,000 | -- | $451 / Sq Ft |
Deed History
| Date | Type | Sale Price | Title Company |
|---|---|---|---|
| Warranty Deed | $1,325,000 | Stewart Title |
Mortgage History
| Date | Status | Loan Amount | Loan Type |
|---|---|---|---|
| Open | $1,258,700 | Construction |
Similar Homes in Alexandria, VA
Source: Bright MLS
MLS Number: VAAX2042154
APN: 051.04-08-14
- 1201 Dartmouth Rd
- 301 Princeton Blvd
- 1203 Trinity Dr
- 1100 Quaker Hill Dr Unit 422
- 1100 Quaker Hill Dr Unit 10
- 1004 Janneys Ln
- 318 N Quaker Ln
- 170 Cambridge Rd
- 1000 Janneys Ln
- 1417 Kingston Ave
- 3128 Colvin St
- 202 Vassar Place
- 56 Fort Williams Pkwy
- 3634 Duke St
- 204 Skyhill Rd Unit 4
- 208 Skyhill Rd Unit 10
- 202 Skyhill Rd Unit 3
- 3517 Sterling Ave
- 203 Skyhill Rd Unit 2
- 3716 Taft Ave

