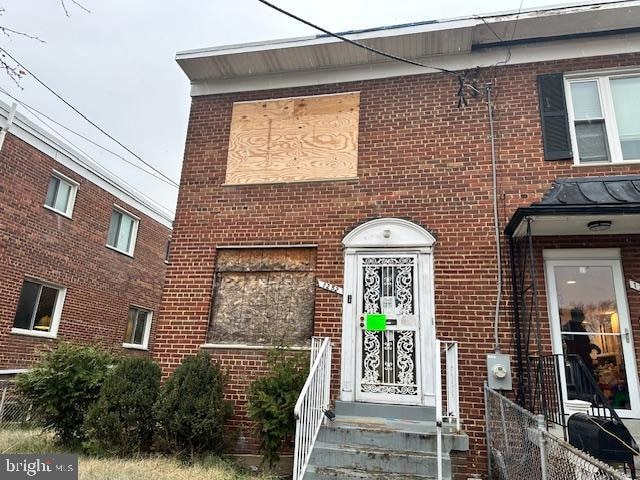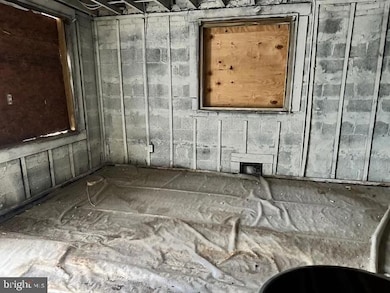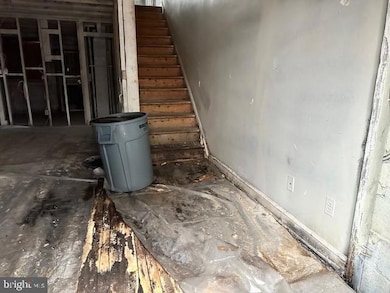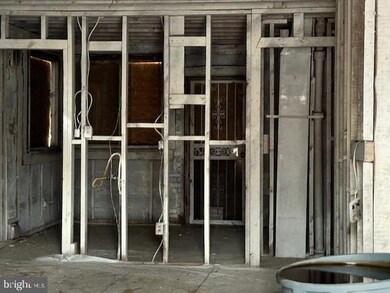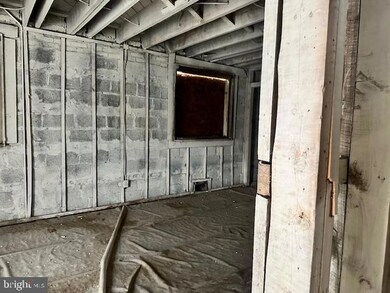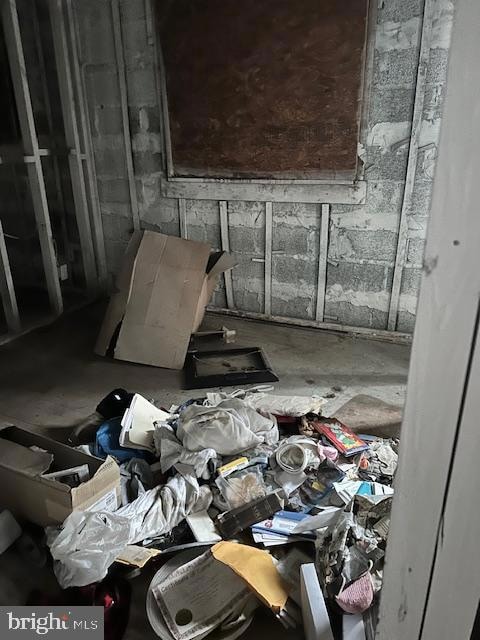
1252 Emerson St NE Washington, DC 20017
Michigan Park NeighborhoodHighlights
- Colonial Architecture
- Central Air
- South Facing Home
- No HOA
About This Home
As of February 2025Discover a rare opportunity to create your dream home in the heart of Riggs Park, DC! This townhome duplex, nestled in a charming and vibrant neighborhood, has been completely gutted down to the studs and floors following a fire. With its clean slate, this property offers unlimited potential for a custom rebuild tailored to your personal vision.
The spacious layout includes two levels, ample room for bedrooms, bathrooms, and living spaces, and a private backyard—perfect for entertaining or relaxing. The home is ready for your creativity, with no appliances or utilities currently in place, making it an ideal canvas for your dream design.
Riggs Park is known for its friendly community vibe, easy access to public transportation, parks, shopping, and dining options. Whether you're an investor or a homeowner looking to personalize every detail, this property is your chance to create something truly unique.
Don't miss this incredible opportunity to transform a blank slate into the perfect home you've always imagined!
Townhouse Details
Home Type
- Townhome
Year Built
- Built in 1951
Lot Details
- 1,975 Sq Ft Lot
- South Facing Home
Parking
- On-Street Parking
Home Design
- Semi-Detached or Twin Home
- Colonial Architecture
- Brick Exterior Construction
- Brick Foundation
Interior Spaces
- Property has 3 Levels
- Basement
- Interior Basement Entry
Bedrooms and Bathrooms
- 3 Bedrooms
- 1 Full Bathroom
Utilities
- Central Air
Listing and Financial Details
- Tax Lot 40
- Assessor Parcel Number 3909//0040
Community Details
Overview
- No Home Owners Association
- Riggs Park Subdivision
Pet Policy
- Pets Allowed
Map
Home Values in the Area
Average Home Value in this Area
Property History
| Date | Event | Price | Change | Sq Ft Price |
|---|---|---|---|---|
| 02/21/2025 02/21/25 | Sold | $335,050 | +11.7% | $216 / Sq Ft |
| 01/18/2025 01/18/25 | Pending | -- | -- | -- |
| 01/03/2025 01/03/25 | For Sale | $300,000 | -- | $194 / Sq Ft |
Tax History
| Year | Tax Paid | Tax Assessment Tax Assessment Total Assessment is a certain percentage of the fair market value that is determined by local assessors to be the total taxable value of land and additions on the property. | Land | Improvement |
|---|---|---|---|---|
| 2024 | $22,123 | $442,460 | $297,510 | $144,950 |
| 2023 | $21,618 | $432,360 | $290,520 | $141,840 |
| 2022 | $20,332 | $406,630 | $275,370 | $131,260 |
| 2021 | $19,429 | $388,580 | $271,330 | $117,250 |
| 2020 | $981 | $384,770 | $266,570 | $118,200 |
| 2019 | $937 | $363,620 | $245,040 | $118,580 |
| 2018 | $899 | $344,540 | $0 | $0 |
| 2017 | $821 | $315,430 | $0 | $0 |
| 2016 | $749 | $275,830 | $0 | $0 |
| 2015 | $682 | $232,620 | $0 | $0 |
| 2014 | $625 | $217,260 | $0 | $0 |
Deed History
| Date | Type | Sale Price | Title Company |
|---|---|---|---|
| Deed | $335,050 | Westcor Land Title Insurance C |
About the Listing Agent

Howe Real Estate Should Be is not just a clever slogan with the Lise Howe Group! We pride ourselves on being expert Realtors, dedicated to making your real estate transaction go smoothly! We will always respect your budget and work hard to achieve your wish list! With nearly 38 years in real estate and a law degree too, Lise Howe puts her experience to work for buyers and sellers alike. As an Army brat who moved many times as a child, Lise loves helping people relocate to DC, find that perfect
Lise Courtney's Other Listings
Source: Bright MLS
MLS Number: DCDC2172812
APN: 3909-0040
- 4949 Sargent Rd NE
- 1252 Delafield Place NE
- 5004 Sargent Rd NE
- 5033 Sargent Rd NE
- 5032 13th St NE
- 1254 Farragut Place NE
- 4956 Sargent Rd NE
- 1261 Gallatin St NE
- 5038 Sargent Rd NE
- 4911 Sargent Rd NE
- 5018 14th St NE
- 4931 11th St NE
- 4925 11th St NE
- 4920 12th St NE
- 4906 11th St NE
- 4822 S Dakota Ave NE
- 1023 Crittenden St NE
- 4850 Eastern Ave NE
- 4627 12th St NE
- 1513 Jefferson St
