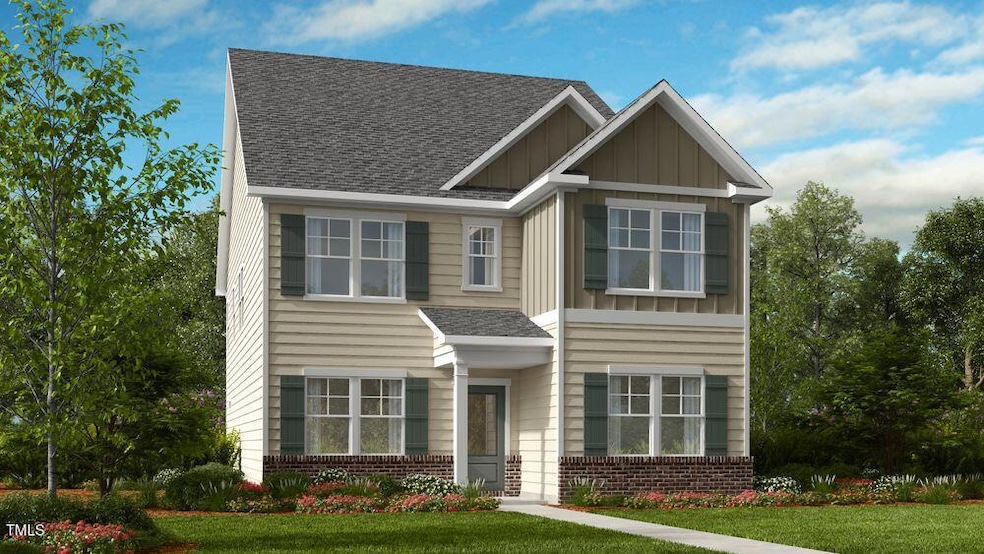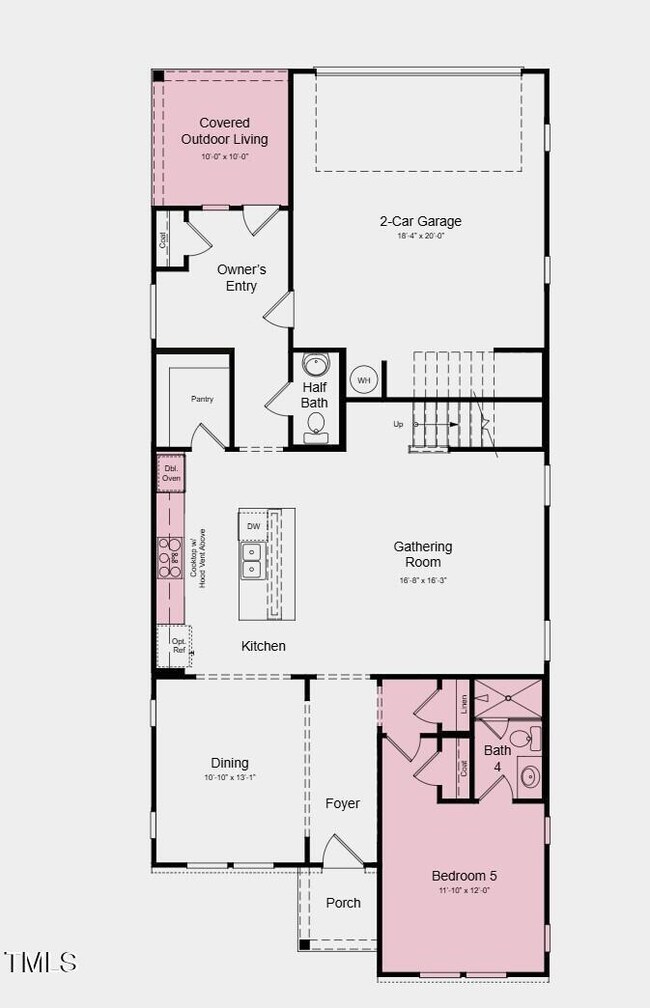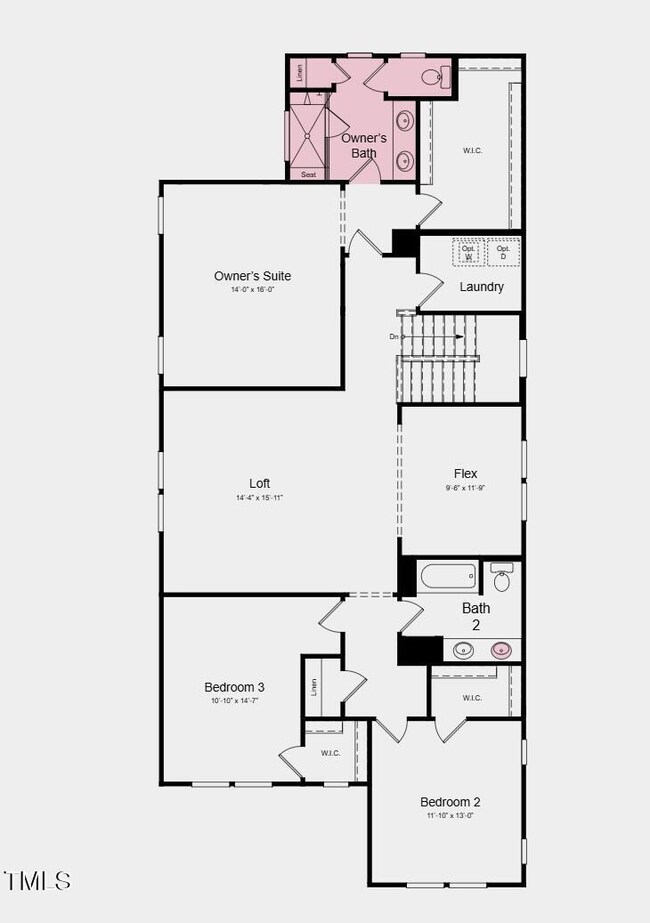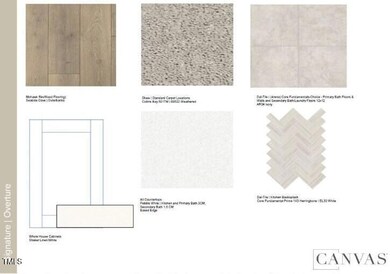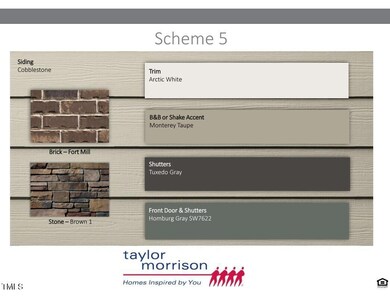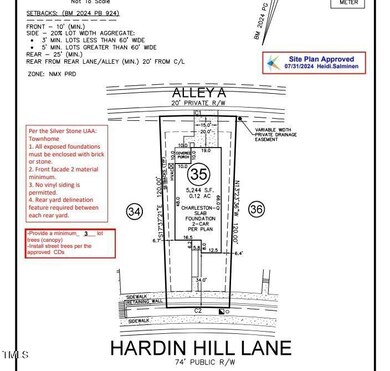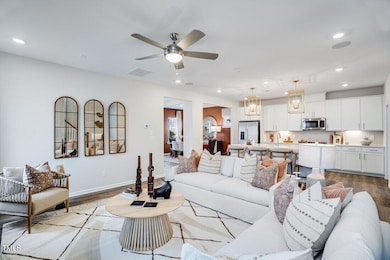
1252 Hardin Hill Ln Knightdale, NC 27545
Shotwell NeighborhoodEstimated payment $3,233/month
Highlights
- Under Construction
- Main Floor Bedroom
- Great Room
- Transitional Architecture
- Loft
- Quartz Countertops
About This Home
MLS#10071922 REPRESENTATIVE PHOTOS ADDED. New Construction - April Completion! The Charleston at Silverstone, combines openness and natural light to create a warm, inviting two-story home. Just off the foyer, you'll find a formal dining room on one side and a private main-floor bedroom with a full bathroom on the other—perfect for hosting overnight guests. Further in, the expansive gathering room flows seamlessly into the gourmet kitchen, complete with a large island and an oversized walk-in pantry. A half bath, two-car garage, and private owner's entrance located just off the kitchen add to the home's thoughtful design. Upstairs, a spacious loft anchors the second floor, along with a flexible bonus space for additional living or work needs. Two secondary bedrooms with walk-in closets and a hall bath are located just beyond the loft. The primary suite, situated at the opposite end of the floor, feels like a private retreat with a dual vanity, walk-in shower, private water closet, and an oversized walk-in closet. The Charleston is designed to offer comfort, privacy, and versatility for every part of your day. Structural options added include: main floor bedroom with an attached bathroom, gourmet kitchen, oversized walk-in shower in the owner's bathroom, rear covered patio, laminate stair treads, and second sink in bathroom 2.
Home Details
Home Type
- Single Family
Est. Annual Taxes
- $4,920
Year Built
- Built in 2025 | Under Construction
Lot Details
- 5,244 Sq Ft Lot
- Northwest Facing Home
- Landscaped
HOA Fees
- $60 Monthly HOA Fees
Parking
- 2 Car Attached Garage
- Rear-Facing Garage
- Private Driveway
Home Design
- Home is estimated to be completed on 4/30/25
- Transitional Architecture
- Brick Exterior Construction
- Slab Foundation
- Frame Construction
- Architectural Shingle Roof
- Board and Batten Siding
Interior Spaces
- 2,858 Sq Ft Home
- 2-Story Property
- Insulated Windows
- Window Screens
- Entrance Foyer
- Great Room
- Dining Room
- Loft
- Bonus Room
- Pull Down Stairs to Attic
Kitchen
- Eat-In Kitchen
- Double Convection Oven
- Gas Cooktop
- Microwave
- Plumbed For Ice Maker
- Kitchen Island
- Quartz Countertops
Flooring
- Carpet
- Laminate
- Tile
Bedrooms and Bathrooms
- 4 Bedrooms
- Main Floor Bedroom
- Walk-In Closet
Laundry
- Laundry Room
- Laundry on upper level
Home Security
- Carbon Monoxide Detectors
- Fire and Smoke Detector
Outdoor Features
- Covered patio or porch
- Rain Gutters
Schools
- Hodge Road Elementary School
- East Wake Middle School
- Knightdale High School
Utilities
- Forced Air Zoned Heating and Cooling System
- Heating System Uses Natural Gas
- Underground Utilities
Listing and Financial Details
- Home warranty included in the sale of the property
- Assessor Parcel Number 1743218804
Community Details
Overview
- Association fees include insurance, ground maintenance
- Silverstone Owners Association, Inc. Association, Phone Number (919) 233-7660
- Built by Taylor Morrison
- Silverstone Subdivision, Charleston Floorplan
Recreation
- Community Playground
- Community Pool
- Dog Park
- Trails
Map
Home Values in the Area
Average Home Value in this Area
Tax History
| Year | Tax Paid | Tax Assessment Tax Assessment Total Assessment is a certain percentage of the fair market value that is determined by local assessors to be the total taxable value of land and additions on the property. | Land | Improvement |
|---|---|---|---|---|
| 2024 | -- | $90,000 | $90,000 | $0 |
Property History
| Date | Event | Price | Change | Sq Ft Price |
|---|---|---|---|---|
| 04/11/2025 04/11/25 | Pending | -- | -- | -- |
| 03/18/2025 03/18/25 | Price Changed | $494,999 | -2.0% | $173 / Sq Ft |
| 03/11/2025 03/11/25 | Price Changed | $504,999 | -1.9% | $177 / Sq Ft |
| 01/21/2025 01/21/25 | For Sale | $514,999 | -- | $180 / Sq Ft |
Similar Homes in Knightdale, NC
Source: Doorify MLS
MLS Number: 10071922
APN: 1743.03-21-8804-000
- 921 Kinglet House Rd
- 1268 Hardin Hill Ln
- 427 Rowe Way
- 431 Rowe Way
- 437 Rowe Way
- 1228 Hardin Hill Ln
- 1236 Hardin Hill Ln
- 1252 Hardin Hill Ln
- 1224 Hardin Hill Ln
- 1260 Hardin Hill Ln
- 1264 Hardin Hill Ln
- 1024 Dillon Lake Dr
- 929 Kinglet House Rd
- 1029 Dillon Lake Dr
- 913 Crossbill Dr
- 5917 Meadowlark Ln
- 1207 Colton Creek Rd
- 1645 Goldfinch Perch Ln
- 1653 Goldfinch Perch Ln
- 808 Basswood Glen Trail
