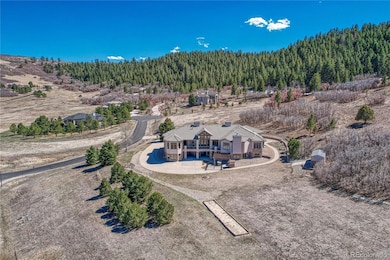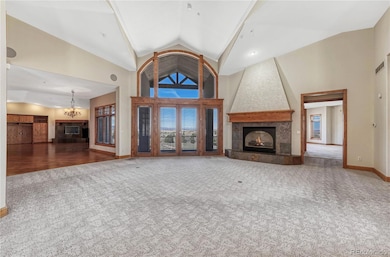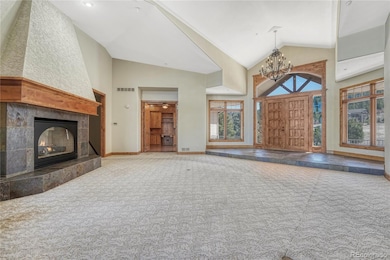Luxury ranch home with panoramic mountain views in a quiet private location set back on cul de sac.Main level is open with a gourmet kitchen (2 ovens, 2 sinks, 2 walk-in food pantries, 5 burner gas cook top, sub zero refrigerator), granite counter tops, hardwood floors, 3 gas fireplaces, office with cherry walls, doors, & built-in desk, beautiful chandeliers, formal dining room, mud/laundry room with utility sink, cabinets, & 2nd kitchen refrigerator, 8' doors, hardwood floors, 2 bedrooms, 3 bathrooms, mountain facing deck, lots of natural lighting, and high/vaulted ceilings.Spacious primary suite is mountain facing and has a double door entrance, high ceilings, tile surround gas fireplace, exterior door to the back deck, 5 piece bathroom, heated stone floors, steam shower, Jacuzzi soaking tub, large walk-in closet with built-in shelves and dresser.Finished walk out basement is just as luxurious with a wide open floor plan including a wet bar/2nd kitchen, theater/media room, wine room, exercise room, and 2 bathrooms. Outdoor entertainment space includes a stone pizza oven, large wood fire grill, dry bar, storage cabinets, granite counter tops, pergola with lighting and ceiling fan, cement patio, and bocce ball court. Other items include new interior paint, heated oversized 4 vehicle garage, fire suppression system, security system, covered front & back patios, circular driveway that extends to the back yard, cement tile roof, garden storage shed w/electricity, front yard water feature, radon mitigation system, plenty of basement storage, landscape lighting, sprinkler system, & mature landscaping.







