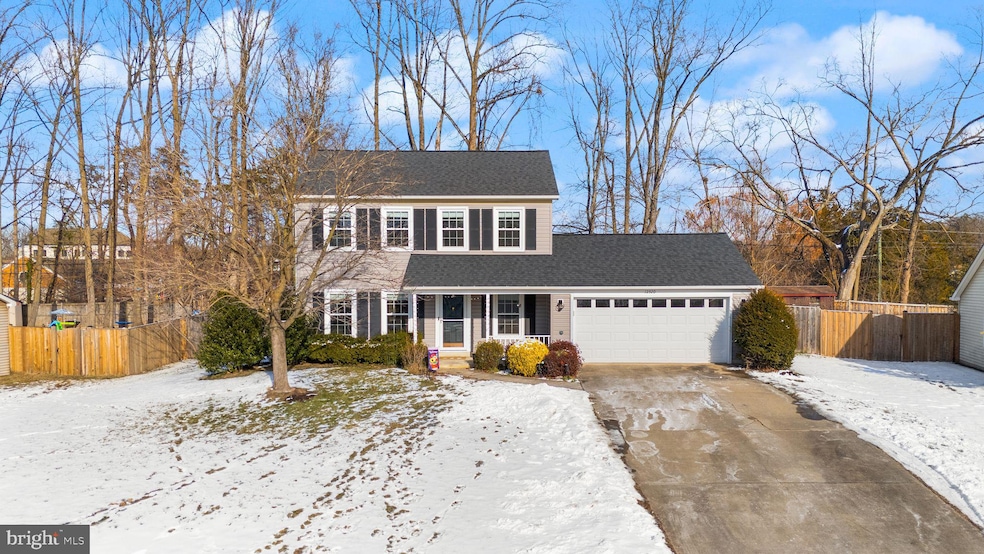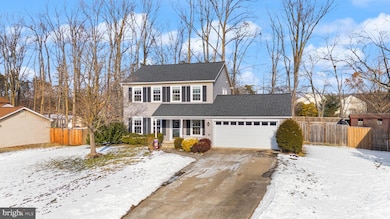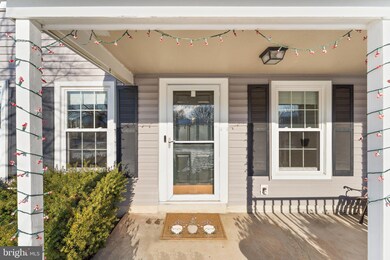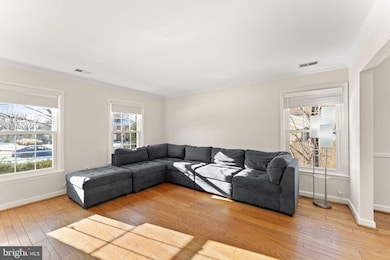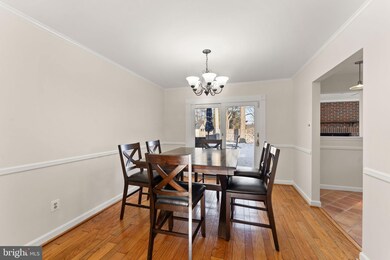
12520 Arnsley Ct Herndon, VA 20171
Oak Hill NeighborhoodHighlights
- Colonial Architecture
- 1 Fireplace
- Tennis Courts
- Fox Mill Elementary School Rated A
- Community Pool
- Jogging Path
About This Home
As of February 2025Welcome to this charming 3-bedroom, 2.5-bath single-family home, perfectly nestled in the sought-after Fox Mill Estates community. With just under 2,000 sq. ft. of living space, this home offers a wonderful combination of comfort, functionality, and timeless appeal. Located on a generous 0.29-acre lot at the end of a quiet cul-de-sac, it provides the privacy and convenience you’ve been searching for.
The main level boasts a sunlit living room, a cozy family room with a charming brick fireplace, and a dining area that seamlessly connects to the cute kitchen. Multi-width hardwood floors and terra cotta tiles add character and warmth throughout. The family room opens to the deck overlooking the fully fenced, flat backyard, perfect for entertaining or relaxing. A storage shed provides a convenient spot for tools and gardening equipment, keeping the space tidy and functional.
Upstairs, the spacious primary suite features his-and-her closets and a private en-suite bath. Two additional generously sized bedrooms with plenty of natural light and a shared hall bath complete this level, offering plenty of space for family or guests.
Recent updates, including newer windows, siding, and a roof, ensure energy efficiency and minimal maintenance. The oversized 2-car garage provides ample room for vehicles and extra storage.
Conveniently located just off Fairfax County Parkway, this home offers quick access to major commuter routes, shopping centers, dining options, and schools. Nearby parks, trails, pools, and recreational areas invite you to embrace outdoor living, while the serene cul-de-sac setting provides a peaceful retreat.
This move-in-ready gem in Fox Mill Estates is waiting to welcome you home. Don’t miss the opportunity—schedule your tour today!
Welcome to this charming 3-bedroom, 2.5-bath single-family home, perfectly nestled in the highly desirable Fox Mill Estates community. With just under 2,000 sq. ft. of living space, this home offers the perfect balance of comfort, functionality, and timeless appeal. Located on a generous 0.29-acre lot at the end of a quiet cul-de-sac, it provides the privacy and convenience you’ve been searching for.
The main level features a sunlit living room, a cozy family room with a beautiful brick fireplace, and a dining area that seamlessly flows into a lovely kitchen. The warm tones of the multi-width hardwood floors and terra cotta tiles add a touch of character throughout. The family room opens to a spacious deck overlooking the fully fenced, flat backyard, perfect for entertaining or relaxing. The storage shed provides a convenient spot for tools and gardening equipment, keeping the space tidy and functional.
Upstairs, the spacious primary suite features his-and-her closets and a private en-suite bath. Two additional generously sized bedrooms with plenty of natural light and a shared hall bath complete this level, offering plenty of space for family or guests.
Recent updates, including newer windows, siding, and a roof, enhance energy efficiency and minimize maintenance. The oversized 2-car garage offers plenty of space for vehicles and additional storage.
Located just off Fairfax County Parkway, this home provides seamless access to major commuter routes, top-rated schools, shopping centers, and dining options. Enjoy nearby amenities such as parks, trails, community pools, and recreational areas that make outdoor living a delight. The serene cul-de-sac setting ensures a peaceful retreat from the hustle and bustle.
This move-in-ready gem in Fox Mill Estates is ready to welcome you home. Don’t wait—schedule your tour today!
Home Details
Home Type
- Single Family
Est. Annual Taxes
- $7,265
Year Built
- Built in 1985
Lot Details
- 0.29 Acre Lot
- Property is zoned 121
HOA Fees
- $5 Monthly HOA Fees
Parking
- 2 Car Attached Garage
- 4 Driveway Spaces
- Front Facing Garage
- Garage Door Opener
- On-Street Parking
Home Design
- Colonial Architecture
- Slab Foundation
- Architectural Shingle Roof
- Vinyl Siding
Interior Spaces
- 1,845 Sq Ft Home
- Property has 2 Levels
- Ceiling Fan
- 1 Fireplace
- Double Pane Windows
- Double Hung Windows
Kitchen
- Stove
- Built-In Microwave
- Ice Maker
- Dishwasher
- Disposal
Bedrooms and Bathrooms
- 3 Bedrooms
Laundry
- Laundry on main level
- Dryer
- Washer
Eco-Friendly Details
- Energy-Efficient Windows
Schools
- Fox Mill Elementary School
- Carson Middle School
- South Lakes High School
Utilities
- Forced Air Heating and Cooling System
- Natural Gas Water Heater
Listing and Financial Details
- Tax Lot 298
- Assessor Parcel Number 0252 09 0298
Community Details
Overview
- Association fees include common area maintenance
- Fox Mill Estate 2Nd Addition HOA
- Fox Mill Estates Subdivision
Amenities
- Common Area
Recreation
- Tennis Courts
- Community Playground
- Community Pool
- Jogging Path
- Bike Trail
Map
Home Values in the Area
Average Home Value in this Area
Property History
| Date | Event | Price | Change | Sq Ft Price |
|---|---|---|---|---|
| 02/26/2025 02/26/25 | Sold | $775,500 | +3.4% | $420 / Sq Ft |
| 02/03/2025 02/03/25 | Pending | -- | -- | -- |
| 01/31/2025 01/31/25 | For Sale | $750,000 | 0.0% | $407 / Sq Ft |
| 01/25/2025 01/25/25 | Price Changed | $750,000 | -- | $407 / Sq Ft |
Tax History
| Year | Tax Paid | Tax Assessment Tax Assessment Total Assessment is a certain percentage of the fair market value that is determined by local assessors to be the total taxable value of land and additions on the property. | Land | Improvement |
|---|---|---|---|---|
| 2024 | $7,266 | $627,190 | $286,000 | $341,190 |
| 2023 | $6,997 | $620,010 | $286,000 | $334,010 |
| 2022 | $6,663 | $582,670 | $256,000 | $326,670 |
| 2021 | $6,110 | $520,700 | $221,000 | $299,700 |
| 2020 | $5,976 | $504,960 | $221,000 | $283,960 |
| 2019 | $5,978 | $505,070 | $221,000 | $284,070 |
| 2018 | $5,478 | $476,380 | $211,000 | $265,380 |
| 2017 | $5,325 | $458,650 | $211,000 | $247,650 |
| 2016 | $5,226 | $451,140 | $211,000 | $240,140 |
| 2015 | $5,578 | $499,850 | $211,000 | $288,850 |
| 2014 | $5,272 | $473,450 | $206,000 | $267,450 |
Mortgage History
| Date | Status | Loan Amount | Loan Type |
|---|---|---|---|
| Open | $525,500 | New Conventional | |
| Closed | $525,500 | New Conventional | |
| Previous Owner | $46,500 | Credit Line Revolving | |
| Previous Owner | $426,000 | New Conventional | |
| Previous Owner | $427,700 | New Conventional | |
| Previous Owner | $38,500 | Credit Line Revolving | |
| Previous Owner | $348,000 | Adjustable Rate Mortgage/ARM | |
| Previous Owner | $199,900 | No Value Available |
Deed History
| Date | Type | Sale Price | Title Company |
|---|---|---|---|
| Deed | $775,500 | Chicago Title | |
| Deed | $775,500 | Chicago Title | |
| Warranty Deed | $454,870 | -- | |
| Deed | $350,000 | -- | |
| Deed | $249,900 | -- |
Similar Homes in Herndon, VA
Source: Bright MLS
MLS Number: VAFX2217436
APN: 0252-09-0298
- 2454 Arctic Fox Way
- 2412 Ivywood Rd
- 12629 Etruscan Dr
- 2583 John Milton Dr
- 12701 Bradwell Rd
- 2402 Cloudcroft Square
- 2604 Quincy Adams Dr
- 2618 Bastian Ln
- 12718 Fox Woods Dr
- 12134 Quorn Ln
- 2319 Emerald Heights Ct
- 2614 New Banner Ln
- 2328 Freetown Ct Unit 5/11C
- 2326 Freetown Ct Unit 11C
- 2301 Noble Victory Ct
- 2519 Fallon Dr
- 2702 Robaleed Way
- 12132 Stirrup Rd
- 2389 Hunters Square Ct
- 2231 Sanibel Dr
