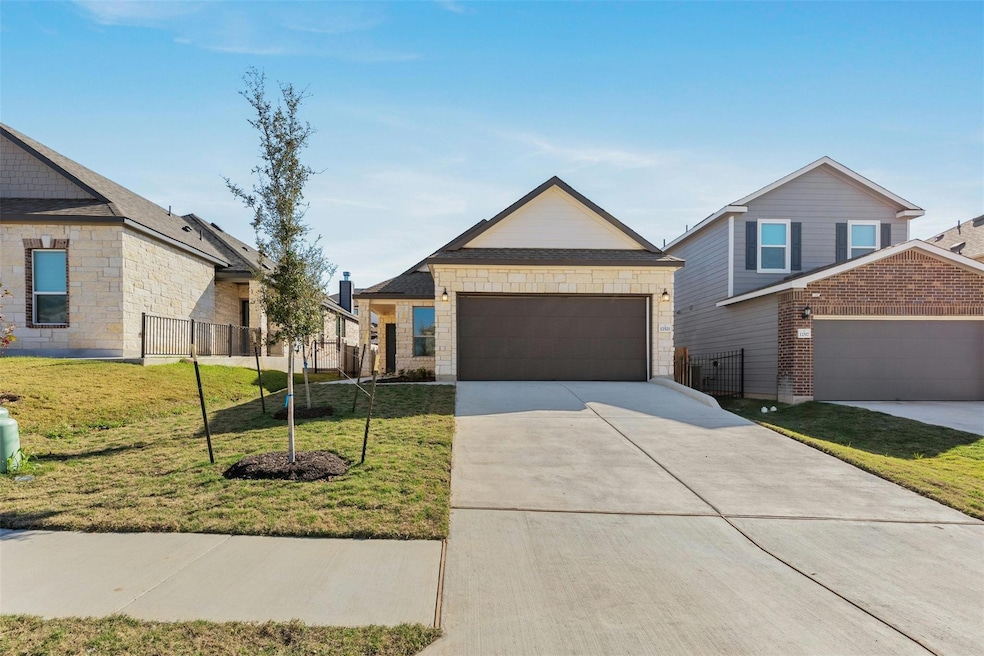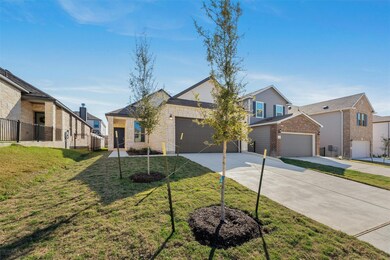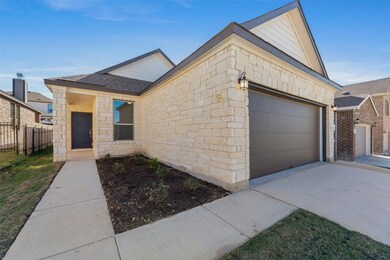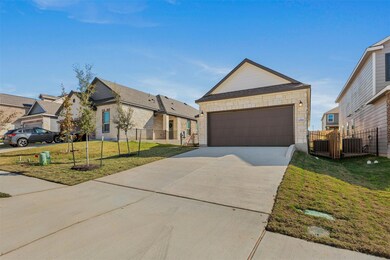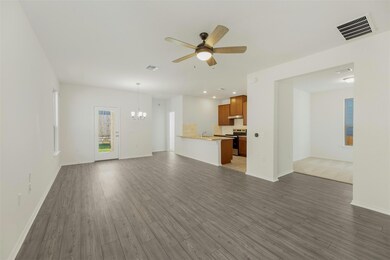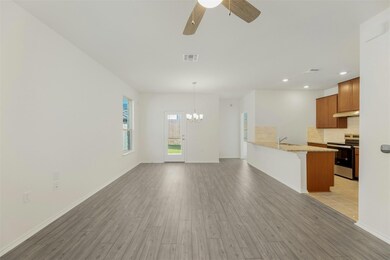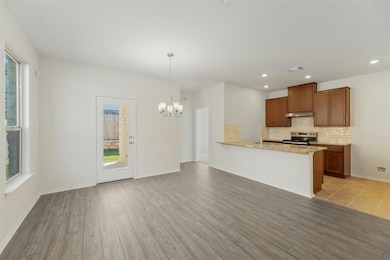
12521 Orchard Grove Ln Manor, TX 78653
Parmer Lane NeighborhoodEstimated payment $2,216/month
Highlights
- New Construction
- Green Roof
- Community Pool
- North Carolina Healthy Built Homes
- Private Yard
- Covered patio or porch
About This Home
This stunning, single-story home showcases an open floor plan with luxury vinyl plank flooring and a spacious great room, which is perfect for gathering with friends and family. A den provides space for a home office or playroom. The modern kitchen boasts tile flooring, flat-panel cabinets, sleek tile backsplash and granite countertops. Retreat to the primary bedroom, which features plush carpeting, a walk-in closet and connecting bath that offers a dual-sink vanity and luxurious walk-in shower. Additional highlights include an ecobee3 Lite smart thermostat, electric charging station pre-wiring, timeless Sherwin-Williams® interior paint and ceiling fans at great room and primary bedroom. Relax and entertain outdoors on the covered back patio.
Home Details
Home Type
- Single Family
Est. Annual Taxes
- $1,629
Year Built
- Built in 2024 | New Construction
Lot Details
- 4,600 Sq Ft Lot
- Northwest Facing Home
- Private Yard
- Back and Front Yard
HOA Fees
- $60 Monthly HOA Fees
Parking
- 2 Car Garage
- Driveway
Home Design
- Brick Exterior Construction
- Slab Foundation
- Shingle Roof
Interior Spaces
- 1,360 Sq Ft Home
- 1-Story Property
- ENERGY STAR Qualified Windows
Kitchen
- Breakfast Area or Nook
- Breakfast Bar
- Dishwasher
- Disposal
Flooring
- Carpet
- Tile
- Vinyl
Bedrooms and Bathrooms
- 3 Main Level Bedrooms
- Walk-In Closet
- 2 Full Bathrooms
- Double Vanity
- Walk-in Shower
Home Security
- Prewired Security
- Smart Thermostat
Eco-Friendly Details
- North Carolina Healthy Built Homes
- Green Roof
- ENERGY STAR Qualified Appliances
- Energy-Efficient Construction
- Energy-Efficient HVAC
- Energy-Efficient Lighting
- Energy-Efficient Insulation
- Energy-Efficient Doors
- ENERGY STAR Qualified Equipment
- Energy-Efficient Thermostat
- Watersense Fixture
- Green Water Conservation Infrastructure
Outdoor Features
- Covered patio or porch
Schools
- Pioneer Crossing Elementary School
- Decker Middle School
- Manor High School
Utilities
- Central Heating and Cooling System
- ENERGY STAR Qualified Water Heater
Listing and Financial Details
- Assessor Parcel Number 02504010060000
- Tax Block O
Community Details
Overview
- Association fees include common area maintenance
- Colby Association
- Built by KB Home
- East Village Subdivision
Recreation
- Community Playground
- Community Pool
- Park
- Trails
Map
Home Values in the Area
Average Home Value in this Area
Tax History
| Year | Tax Paid | Tax Assessment Tax Assessment Total Assessment is a certain percentage of the fair market value that is determined by local assessors to be the total taxable value of land and additions on the property. | Land | Improvement |
|---|---|---|---|---|
| 2023 | $1,629 | $100,000 | $100,000 | $0 |
| 2022 | $1,165 | $50,000 | $50,000 | $0 |
| 2021 | $370 | $15,000 | $15,000 | $0 |
Property History
| Date | Event | Price | Change | Sq Ft Price |
|---|---|---|---|---|
| 04/17/2025 04/17/25 | Price Changed | $361,805 | -1.4% | $266 / Sq Ft |
| 04/15/2025 04/15/25 | Price Changed | $366,805 | -1.3% | $270 / Sq Ft |
| 04/08/2025 04/08/25 | Price Changed | $371,805 | -1.3% | $273 / Sq Ft |
| 04/04/2025 04/04/25 | Price Changed | $376,805 | 0.0% | $277 / Sq Ft |
| 04/04/2025 04/04/25 | For Sale | $376,805 | +1.3% | $277 / Sq Ft |
| 02/18/2025 02/18/25 | Pending | -- | -- | -- |
| 02/07/2025 02/07/25 | Price Changed | $371,805 | -1.3% | $273 / Sq Ft |
| 12/04/2024 12/04/24 | For Sale | $376,805 | -- | $277 / Sq Ft |
Similar Homes in Manor, TX
Source: Unlock MLS (Austin Board of REALTORS®)
MLS Number: 5673915
APN: 942852
- 12616 Oxford Vineyard Ln
- 4705 Pear Light Rd
- 12817 Oxford Vineyard Ln
- 4716 Syndicate Rd
- 4628 Syndicate Rd
- 4720 Syndicate Rd
- 4624 Syndicate Rd
- 12601 Mogador St
- 5400 E Howard Ln
- 4709 Oxgang Dr
- 4608 Delancey Dr
- 4704 Delancey Dr
- 3728 Yeoman St
- 3709 Niddry Dr
- 13609 Baileyfield Dr
- 3508 Perth Pass
- 13501 Coomer Path
- 13217 Henneman Dr
- 13305 Henneman Dr
- 3417 Stephans St
