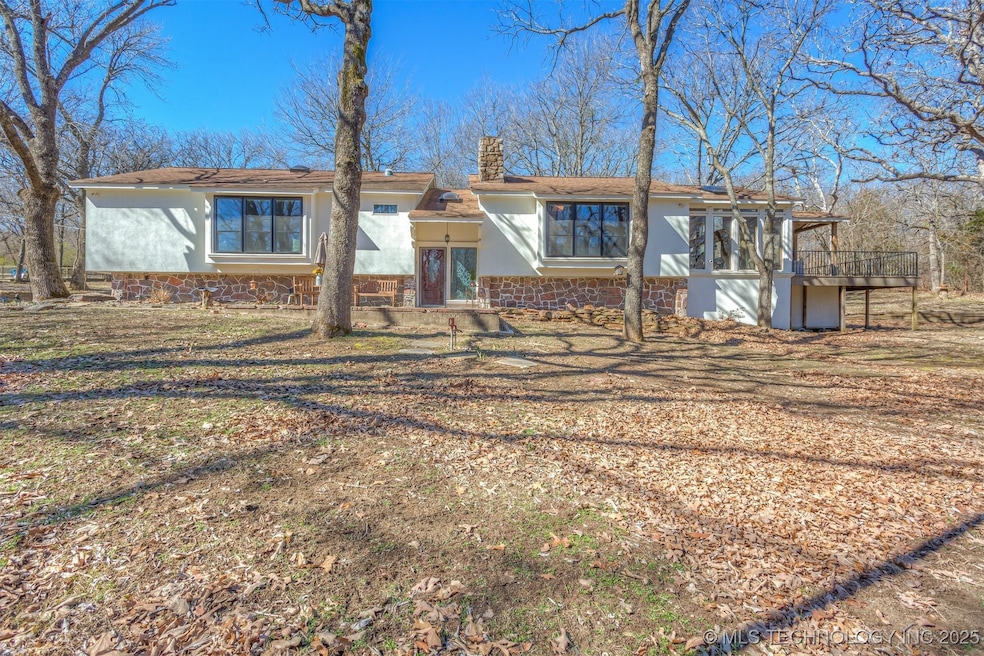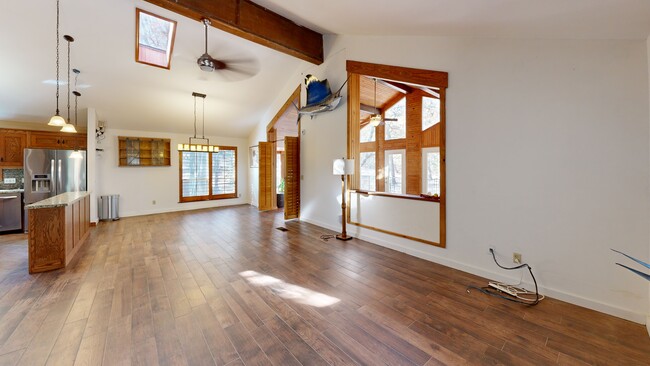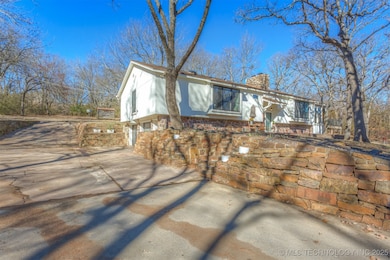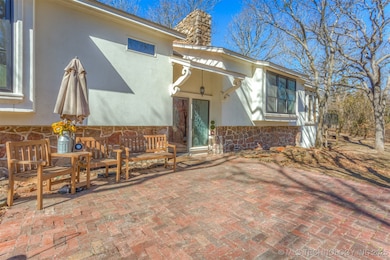
Estimated payment $3,108/month
Highlights
- Safe Room
- 2.61 Acre Lot
- Spring on Lot
- Jenks West Elementary School Rated A
- Mature Trees
- Vaulted Ceiling
About This Home
This stunning property, nestled on 2.6 +/- acres of serene countryside in Jenks, offers the perfect blend of tranquil seclusion and unbeatable convenience. Surrounded by mature trees and a scenic creek, this home is a private haven with a charming greenbelt where deer often roam. The beautifully updated kitchen is a chef’s dream, featuring granite countertops, a large island, mosaic tile backsplash, and high-end KitchenAid stainless steel appliances, including a 5-burner gas cooktop and built-in convection oven. The walk-in pantry with pull-out shelves and custom oak shaker cabinets with soft-close features ensure functionality meets style. The home’s updates also include a fresh laundry room renovation, new paint throughout. Designed for modern living and entertaining, this home boasts a private deck with a built-in outdoor grill, perfect for enjoying quiet evenings under a canopy of trees. Recent upgrades bring peace of mind, including all-new windows (2024), insulated garage doors with openers (2024), and new skylights (2024). The property is tech-ready with Magnolia commercial-grade WiFi hotspots, Nest cameras, a doorbell, and exterior floodlights—all included with the home. For pet lovers, the invisible fence surrounding the property and the wrought iron dog run with a convenient doggie door make it a dream come true. The home also features an in-law suite, ensuring comfort and privacy for extended family or guests. With its stunning natural surroundings, Jenks Public School district location, and thoughtful updates like a new asphalt driveway (2021), updated electric wiring (2023), and elegant tile flooring (2022), this home won’t stay on the market long! Don’t miss the opportunity to make this tranquil retreat your forever home.
Home Details
Home Type
- Single Family
Est. Annual Taxes
- $3,808
Year Built
- Built in 1975
Lot Details
- 2.61 Acre Lot
- Creek or Stream
- East Facing Home
- Mature Trees
- Wooded Lot
Parking
- 2 Car Attached Garage
- Parking Storage or Cabinetry
- Side Facing Garage
Home Design
- Split Level Home
- Slab Foundation
- Wood Frame Construction
- Fiberglass Roof
- Asphalt
- Stucco
- Stone
Interior Spaces
- 3,385 Sq Ft Home
- 2-Story Property
- Wet Bar
- Vaulted Ceiling
- 2 Fireplaces
- Wood Burning Fireplace
- Fireplace With Glass Doors
- Insulated Windows
- Aluminum Window Frames
- Insulated Doors
- Finished Basement
- Basement Fills Entire Space Under The House
Kitchen
- Built-In Convection Oven
- Cooktop
- Microwave
- Dishwasher
- Granite Countertops
- Disposal
Flooring
- Wood
- Carpet
- Tile
Bedrooms and Bathrooms
- 3 Bedrooms
- Pullman Style Bathroom
Home Security
- Safe Room
- Fire and Smoke Detector
Eco-Friendly Details
- Energy-Efficient Windows
- Energy-Efficient Doors
- Ventilation
Outdoor Features
- Spring on Lot
- Covered patio or porch
- Shed
Schools
- West Elementary School
- Jenks High School
Utilities
- Zoned Heating and Cooling
- Electric Water Heater
- Septic Tank
- Phone Available
- Cable TV Available
Community Details
- No Home Owners Association
- Ark Ridge Estates Subdivision
Map
Home Values in the Area
Average Home Value in this Area
Tax History
| Year | Tax Paid | Tax Assessment Tax Assessment Total Assessment is a certain percentage of the fair market value that is determined by local assessors to be the total taxable value of land and additions on the property. | Land | Improvement |
|---|---|---|---|---|
| 2024 | $5,147 | $42,446 | $5,131 | $37,315 |
| 2023 | $5,147 | $40,425 | $5,297 | $35,128 |
| 2022 | $4,949 | $38,500 | $5,634 | $32,866 |
| 2021 | $5,013 | $38,500 | $5,634 | $32,866 |
| 2020 | $3,782 | $29,700 | $5,634 | $24,066 |
| 2019 | $3,808 | $29,700 | $5,634 | $24,066 |
| 2018 | $3,834 | $29,700 | $5,634 | $24,066 |
| 2017 | $3,771 | $29,700 | $5,634 | $24,066 |
| 2016 | $2,596 | $20,954 | $4,923 | $16,031 |
| 2015 | $2,645 | $22,473 | $5,280 | $17,193 |
| 2014 | $2,705 | $22,473 | $5,280 | $17,193 |
Property History
| Date | Event | Price | Change | Sq Ft Price |
|---|---|---|---|---|
| 04/01/2025 04/01/25 | Pending | -- | -- | -- |
| 02/04/2025 02/04/25 | Price Changed | $500,000 | -1.0% | $148 / Sq Ft |
| 01/10/2025 01/10/25 | Price Changed | $505,000 | -1.9% | $149 / Sq Ft |
| 11/15/2024 11/15/24 | Price Changed | $515,000 | -1.9% | $152 / Sq Ft |
| 10/18/2024 10/18/24 | For Sale | $525,000 | +50.0% | $155 / Sq Ft |
| 06/19/2020 06/19/20 | Sold | $349,900 | 0.0% | $103 / Sq Ft |
| 05/06/2020 05/06/20 | Pending | -- | -- | -- |
| 05/06/2020 05/06/20 | For Sale | $349,900 | +29.6% | $103 / Sq Ft |
| 08/29/2016 08/29/16 | Sold | $270,000 | -10.0% | $80 / Sq Ft |
| 06/15/2016 06/15/16 | Pending | -- | -- | -- |
| 06/15/2016 06/15/16 | For Sale | $299,900 | -- | $89 / Sq Ft |
Deed History
| Date | Type | Sale Price | Title Company |
|---|---|---|---|
| Warranty Deed | $350,000 | Community Title Services Llc | |
| Deed | $270,000 | Tulsa Abstract & Title |
Mortgage History
| Date | Status | Loan Amount | Loan Type |
|---|---|---|---|
| Open | $298,932 | FHA |
About the Listing Agent

Adriana Fout is a dream catcher. She helps new friends catch their dreams of buying and selling a wonderful home. A resident of Tulsa since 2008, she explored and found the hidden gems that make this area special. Her business is based on more than 80 percent referrals from satisfied clients. Most important to Adriana is providing the most excellent service to buyers and sellers in order to earn their trust, referrals, and repeat business. Adriana has sold homes in all price ranges from first
Adriana's Other Listings
Source: MLS Technology
MLS Number: 2436293
APN: 60535-73-05-00420
- 12518 S 18th Cir E
- 12506 S 13th Place
- 2056 E 128th Place S
- 2050 E 129th St S
- 12723 S 14th Cir
- 2038 E 129th St S
- 2124 E 128th Place S
- 2051 E 129th Place S
- 2047 E 129th Place S
- 12918 S 20th Place E
- 12879 S 21st Place
- 2072 E 129th Place S
- 12911 S 21st St E
- 2048 E 129th Place S
- 2044 E 129th Place S
- 2042 E 129th Place S
- 13630 S 21st Place E
- 2069 E 130th St S
- 2065 E 130th St S
- 12901 S 21st Place





