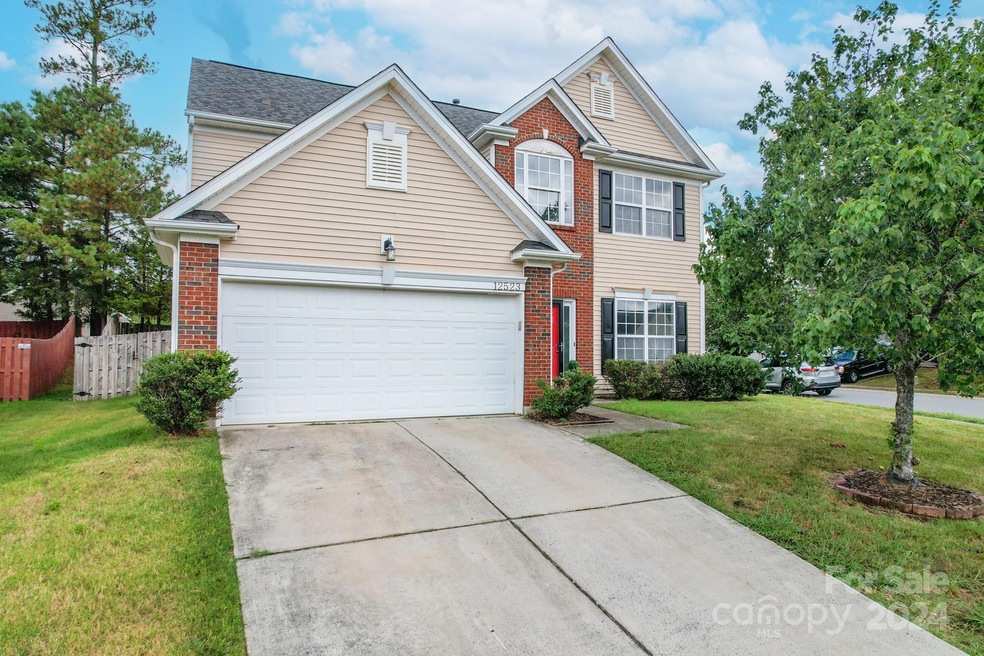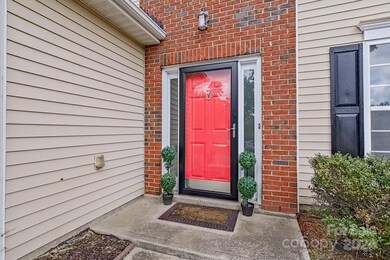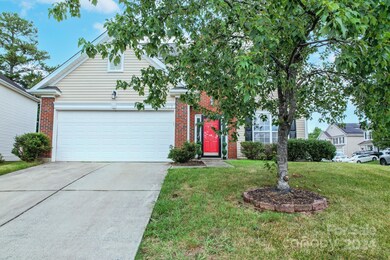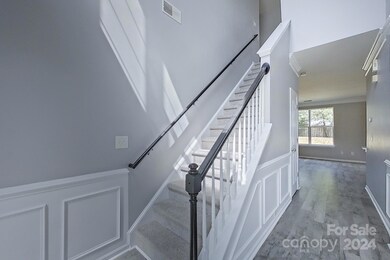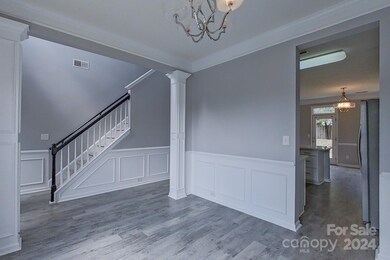
12523 Clackwyck Ln Unit 131 Charlotte, NC 28262
Mallard Creek-Withrow Downs NeighborhoodHighlights
- Open Floorplan
- Corner Lot
- 2 Car Attached Garage
- Traditional Architecture
- Front Porch
- Walk-In Closet
About This Home
As of September 2024Move in ready spacious upgraded home right in the heart of University area. It has beautiful crown molding on main level. Upgraded quartz countertops, new LVF planks and new carpet throughout. Kitchen has gas stove and SS appliances. Also has electrical outlet for stove. FR features a corner gas fireplace and open to kitchen and breakfast area. It has a bedroom on the lower level that can be used as a guest room/office space. The Master bedroom is on the upper level with vaulted ceiling, and a decorator's plant shelf. Master bath has dual vanity, Garden tub and large walk-in closet. There are 2 additional bedrooms and an open LOFT space with a full closet on the upper level. This home has 3 Full Bathrooms. Location is everything, minutes from 85, 485, and right down main corridor for catching Blue Line. It is convenient to Concord Mills, Ikea, restaurants, and University shops are all within a 10 minute drive. SELLERS ARE WILLING TO GIVE $2,500 IN CC WITH AN ACCEPTABLE OFFER.
Last Agent to Sell the Property
Coldwell Banker Realty Brokerage Email: deborah.jefferson@cbcarolinas.com License #231619

Home Details
Home Type
- Single Family
Est. Annual Taxes
- $2,673
Year Built
- Built in 2005
Lot Details
- Lot Dimensions are 59x109x79x118
- Privacy Fence
- Wood Fence
- Back Yard Fenced
- Corner Lot
- Property is zoned MX2
HOA Fees
- $31 Monthly HOA Fees
Parking
- 2 Car Attached Garage
- Front Facing Garage
- Garage Door Opener
- Driveway
- 2 Open Parking Spaces
Home Design
- Traditional Architecture
- Brick Exterior Construction
- Slab Foundation
- Vinyl Siding
Interior Spaces
- 2-Story Property
- Open Floorplan
- Insulated Windows
- Window Screens
- Entrance Foyer
- Family Room with Fireplace
- Washer and Electric Dryer Hookup
Kitchen
- Gas Range
- Microwave
- Plumbed For Ice Maker
- Dishwasher
- Disposal
Flooring
- Linoleum
- Vinyl
Bedrooms and Bathrooms
- Walk-In Closet
- 3 Full Bathrooms
- Garden Bath
Outdoor Features
- Front Porch
Utilities
- Forced Air Heating and Cooling System
- Heating System Uses Natural Gas
- Gas Water Heater
- Cable TV Available
Listing and Financial Details
- Assessor Parcel Number 029-066-11
- Tax Block 08
Community Details
Overview
- Community Association Management Association, Phone Number (888) 565-1226
- Built by Eastwood Homes
- Withrow Downs Ii Subdivision
- Mandatory home owners association
Recreation
- Community Playground
Map
Home Values in the Area
Average Home Value in this Area
Property History
| Date | Event | Price | Change | Sq Ft Price |
|---|---|---|---|---|
| 09/30/2024 09/30/24 | Sold | $387,000 | -0.5% | $176 / Sq Ft |
| 09/09/2024 09/09/24 | Pending | -- | -- | -- |
| 08/30/2024 08/30/24 | Price Changed | $389,000 | -2.0% | $177 / Sq Ft |
| 07/28/2024 07/28/24 | Price Changed | $397,000 | -0.8% | $181 / Sq Ft |
| 07/16/2024 07/16/24 | For Sale | $400,000 | -- | $182 / Sq Ft |
Tax History
| Year | Tax Paid | Tax Assessment Tax Assessment Total Assessment is a certain percentage of the fair market value that is determined by local assessors to be the total taxable value of land and additions on the property. | Land | Improvement |
|---|---|---|---|---|
| 2023 | $2,673 | $345,400 | $65,000 | $280,400 |
| 2022 | $2,126 | $207,300 | $50,000 | $157,300 |
| 2021 | $2,115 | $207,300 | $50,000 | $157,300 |
| 2020 | $2,108 | $207,300 | $50,000 | $157,300 |
| 2019 | $2,092 | $207,300 | $50,000 | $157,300 |
| 2018 | $2,026 | $148,800 | $31,500 | $117,300 |
| 2017 | $1,989 | $148,800 | $31,500 | $117,300 |
| 2016 | $1,980 | $148,800 | $31,500 | $117,300 |
| 2015 | $1,968 | $148,800 | $31,500 | $117,300 |
| 2014 | $1,973 | $0 | $0 | $0 |
Mortgage History
| Date | Status | Loan Amount | Loan Type |
|---|---|---|---|
| Open | $375,390 | New Conventional | |
| Previous Owner | $250,000 | New Conventional | |
| Previous Owner | $51,500 | Unknown | |
| Previous Owner | $23,243 | FHA | |
| Previous Owner | $105,412 | FHA | |
| Previous Owner | $171,327 | FHA |
Deed History
| Date | Type | Sale Price | Title Company |
|---|---|---|---|
| Warranty Deed | $387,000 | None Listed On Document | |
| Special Warranty Deed | -- | None Available | |
| Trustee Deed | $209,054 | None Available | |
| Warranty Deed | $178,000 | -- | |
| Warranty Deed | $265,000 | -- |
Similar Homes in Charlotte, NC
Source: Canopy MLS (Canopy Realtor® Association)
MLS Number: 4160875
APN: 029-066-11
- 12302 Volusia Ct
- 407 Goodloe Dr
- 15200 Chowning Tavern Ln
- 13401 Circle Dr
- 12533 Tanners Ct
- 13407 Circle Dr Unit 40
- 11829 N Tryon St
- 4721 Morehead Rd Unit 409
- 1900 Salome Church Rd
- 14328 Evening Flight Ln
- 14331 Evening Flight Ln
- 14256 Drake Watch Ln Unit 322
- 14423 Glendon Hall Ln
- 14139 Winford Ln
- 2519 Early Flight Dr
- 13936 Mallard Lake Rd
- 14022 Drake Watch Ln
- 14121 Winford Ln
- 13903 Mallard Roost Rd
- 13514 Porter Creek Rd
