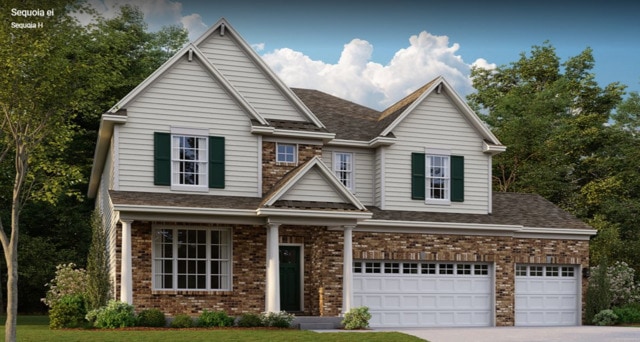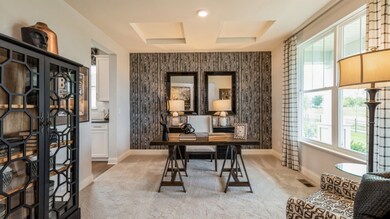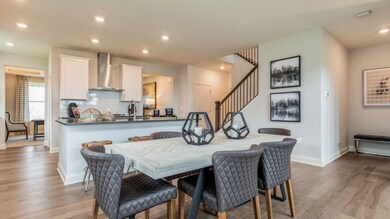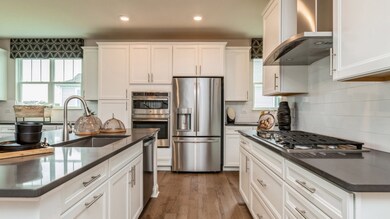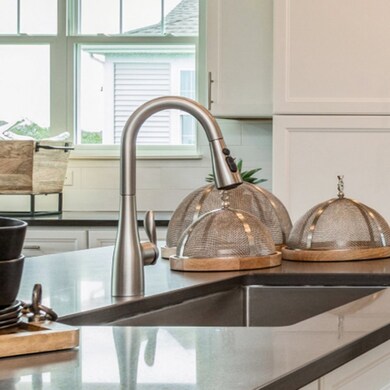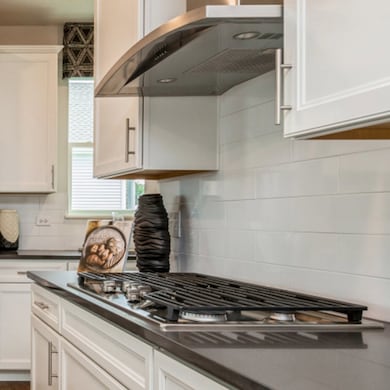
12523 Mullin St Huntley, IL 60142
Estimated payment $3,362/month
Highlights
- New Construction
- Traditional Architecture
- Formal Dining Room
- Leggee Elementary School Rated A
- Main Floor Bedroom
- Stainless Steel Appliances
About This Home
QUICKER MOVE IN HOME ready in Jan '25 This POPULAR Sequoia Floorplan has an awesome floorplan that is very unique to the market! Ask about BELOW MARKET interest rate promo available for qualified buyers! Talamore's newest phase offers a great opportunity to get a NEW home in this low inventory market! Conveniently located just off of Rte. 47 in the top rated D-158 Huntley schools. This community features a clubhouse, 3 pools, stocked fishing pond, parks on site, and more! Come experience Talamore living today and see why this community is the place to be! Pictures of previously built home, not actual home. The Sequoia model has 3237 sq ft of living space with 4 bedrooms, 3.5 baths, basement, and 3 car garage, big kitchen with center island and walk in pantry! Luxury Vinyl plank floors, quartz counters! First floor guest suite with full bath, great for out of town guests or an in-law arrangement! Big upstairs owner's suite, with generous size bedroom with massive walk in closet. The other additional bedrooms have walk in closets, and they're spacious! Jack & Jill Bath. Don't forget about upstairs laundry on this floorplan! Possibilities are endless with the full basement. Pictures are of a previously built home, and not the actual home being marketed. The model home is now open, either schedule an appt or come by to check out this amazing community! *Financing promo is available to qualified buyers. Restrictions apply.
Home Details
Home Type
- Single Family
Est. Annual Taxes
- $19
Year Built
- Built in 2024 | New Construction
Lot Details
- 8,712 Sq Ft Lot
- Lot Dimensions are 70x135
- Paved or Partially Paved Lot
HOA Fees
- $68 Monthly HOA Fees
Parking
- 3 Car Attached Garage
- Garage Transmitter
- Garage Door Opener
- Driveway
- Parking Included in Price
Home Design
- Traditional Architecture
- Asphalt Roof
- Vinyl Siding
- Concrete Perimeter Foundation
Interior Spaces
- 3,237 Sq Ft Home
- 2-Story Property
- Entrance Foyer
- Family Room
- Living Room
- Formal Dining Room
- Carpet
- Unfinished Attic
Kitchen
- Breakfast Bar
- Range
- Microwave
- Dishwasher
- Stainless Steel Appliances
- Disposal
Bedrooms and Bathrooms
- 4 Bedrooms
- 4 Potential Bedrooms
- Main Floor Bedroom
- Walk-In Closet
- In-Law or Guest Suite
- Bathroom on Main Level
- Dual Sinks
- Separate Shower
Laundry
- Laundry Room
- Laundry on upper level
- Gas Dryer Hookup
Unfinished Basement
- Basement Fills Entire Space Under The House
- Sump Pump
Home Security
- Carbon Monoxide Detectors
- Fire Sprinkler System
Outdoor Features
- Balcony
- Porch
Schools
- Marlowe Middle School
- Huntley High School
Utilities
- Central Air
- Heating System Uses Natural Gas
- 200+ Amp Service
- Cable TV Available
Community Details
- Association fees include clubhouse, exercise facilities, pool
- Contact Association, Phone Number (847) 659-8120
- Talamore Subdivision, Sequoia H Floorplan
- Property managed by First Service Residential
Map
Home Values in the Area
Average Home Value in this Area
Tax History
| Year | Tax Paid | Tax Assessment Tax Assessment Total Assessment is a certain percentage of the fair market value that is determined by local assessors to be the total taxable value of land and additions on the property. | Land | Improvement |
|---|---|---|---|---|
| 2023 | $19 | $245 | $245 | -- |
Property History
| Date | Event | Price | Change | Sq Ft Price |
|---|---|---|---|---|
| 12/07/2024 12/07/24 | Pending | -- | -- | -- |
| 10/17/2024 10/17/24 | Price Changed | $589,900 | -3.3% | $182 / Sq Ft |
| 10/03/2024 10/03/24 | For Sale | $609,900 | -- | $188 / Sq Ft |
Deed History
| Date | Type | Sale Price | Title Company |
|---|---|---|---|
| Special Warranty Deed | $565,000 | None Listed On Document |
Similar Homes in Huntley, IL
Source: Midwest Real Estate Data (MRED)
MLS Number: 12180373
APN: 18-29-128-018
- 12463 Mullin St
- 12523 Mullin St
- 10105 Leopold Ln
- 12231 Ehorn Rd
- 10424 Leopold Ln
- 10404 Leopold Ln
- 10300 Amos St
- 12505 Skeels St
- 12595 Skeels St
- 10352 Mey Rd
- 10205 Mcmahon Way
- 10207 Mcmahon Way
- 10203 Mcmahon Way
- 12042 Jordi Rd
- 12044 Jordi Rd
- 12046 Jordi Rd
- 12040 Jordi Rd
- 12575 Skeels St
- 12323 Ainsworth Ct
- 12720 Griffith St
