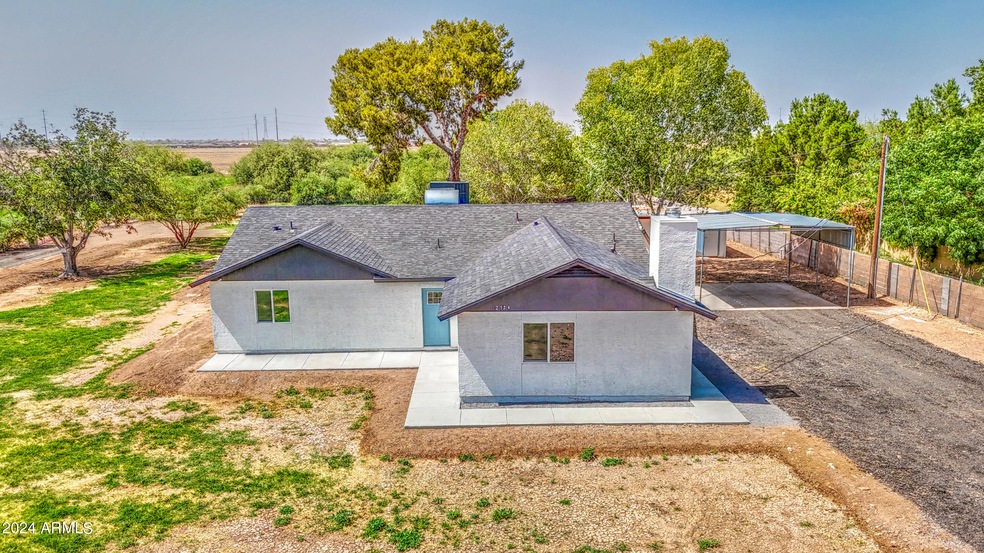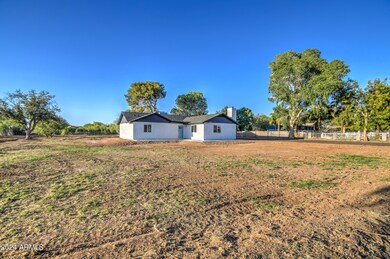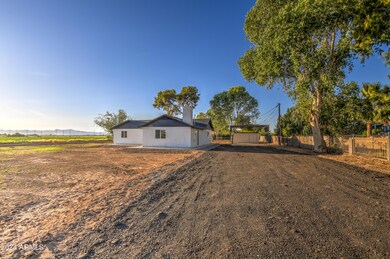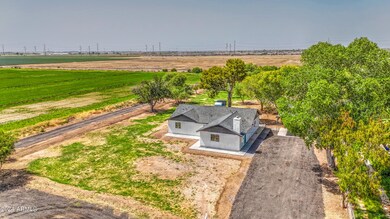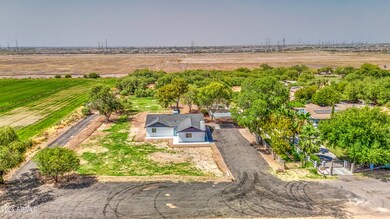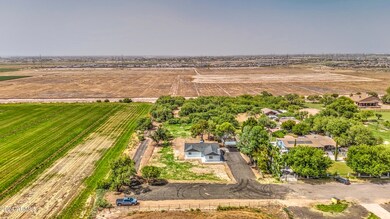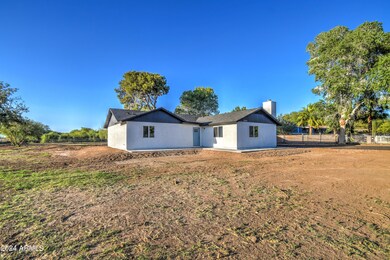
12524 W Hidalgo Ave Avondale, AZ 85323
Estrella Village NeighborhoodHighlights
- Horses Allowed On Property
- Mountain View
- No HOA
- 1.25 Acre Lot
- 1 Fireplace
- Eat-In Kitchen
About This Home
As of November 2024This beautifully remodeled home in Avondale sits on a sprawling one-acre lot, perfect for those who desire space and tranquility. The house boasts a brand-new kitchen featuring modern appliances and elegant finishes. Freshly installed flooring throughout the home complements the new paint, giving the space a bright and inviting atmosphere. A newly replaced roof adds to the property's appeal and durability. This home is also an ideal choice for horse lovers, offering ample room for equestrian activities. Experience the perfect blend of comfort and rural charm with this exquisite property.
Last Agent to Sell the Property
My Home Group Real Estate Brokerage Phone: 602-380-4400 License #SA644476000

Co-Listed By
My Home Group Real Estate Brokerage Phone: 602-380-4400 License #SA585444000
Home Details
Home Type
- Single Family
Est. Annual Taxes
- $2,345
Year Built
- Built in 1989
Lot Details
- 1.25 Acre Lot
- Block Wall Fence
- Wire Fence
Parking
- 2 Carport Spaces
Home Design
- Roof Updated in 2024
- Wood Frame Construction
- Composition Roof
- Stucco
Interior Spaces
- 1,968 Sq Ft Home
- 1-Story Property
- 1 Fireplace
- Mountain Views
Kitchen
- Kitchen Updated in 2024
- Eat-In Kitchen
- Built-In Microwave
- Kitchen Island
Flooring
- Floors Updated in 2024
- Carpet
- Tile
Bedrooms and Bathrooms
- 3 Bedrooms
- Bathroom Updated in 2024
- 2 Bathrooms
Schools
- Littleton Elementary School
- La Joya Community High School
Horse Facilities and Amenities
- Horses Allowed On Property
- Corral
Utilities
- Cooling System Updated in 2024
- Refrigerated Cooling System
- Heating Available
- Plumbing System Updated in 2024
Community Details
- No Home Owners Association
- Association fees include no fees
- Meets & Bounds Subdivision
Listing and Financial Details
- Assessor Parcel Number 500-73-009
Map
Home Values in the Area
Average Home Value in this Area
Property History
| Date | Event | Price | Change | Sq Ft Price |
|---|---|---|---|---|
| 11/13/2024 11/13/24 | Sold | $619,000 | 0.0% | $315 / Sq Ft |
| 10/07/2024 10/07/24 | Pending | -- | -- | -- |
| 10/02/2024 10/02/24 | Price Changed | $619,000 | -1.6% | $315 / Sq Ft |
| 09/17/2024 09/17/24 | Price Changed | $629,000 | -0.9% | $320 / Sq Ft |
| 09/05/2024 09/05/24 | Price Changed | $635,000 | -2.2% | $323 / Sq Ft |
| 08/15/2024 08/15/24 | Price Changed | $649,000 | -0.9% | $330 / Sq Ft |
| 07/25/2024 07/25/24 | Price Changed | $655,000 | -0.8% | $333 / Sq Ft |
| 07/05/2024 07/05/24 | Price Changed | $660,000 | -1.3% | $335 / Sq Ft |
| 06/27/2024 06/27/24 | Price Changed | $669,000 | -0.9% | $340 / Sq Ft |
| 06/14/2024 06/14/24 | Price Changed | $675,000 | -2.2% | $343 / Sq Ft |
| 05/31/2024 05/31/24 | Price Changed | $690,000 | -1.0% | $351 / Sq Ft |
| 05/23/2024 05/23/24 | Price Changed | $697,000 | -0.4% | $354 / Sq Ft |
| 05/10/2024 05/10/24 | For Sale | $700,000 | -- | $356 / Sq Ft |
Tax History
| Year | Tax Paid | Tax Assessment Tax Assessment Total Assessment is a certain percentage of the fair market value that is determined by local assessors to be the total taxable value of land and additions on the property. | Land | Improvement |
|---|---|---|---|---|
| 2025 | $2,266 | $20,450 | -- | -- |
| 2024 | $2,345 | $19,477 | -- | -- |
| 2023 | $2,345 | $41,020 | $8,200 | $32,820 |
| 2022 | $2,332 | $30,210 | $6,040 | $24,170 |
| 2021 | $2,286 | $29,320 | $5,860 | $23,460 |
| 2020 | $2,208 | $26,110 | $5,220 | $20,890 |
| 2019 | $2,180 | $23,820 | $4,760 | $19,060 |
| 2018 | $1,985 | $21,860 | $4,370 | $17,490 |
| 2017 | $1,873 | $19,310 | $3,860 | $15,450 |
| 2016 | $1,751 | $18,660 | $3,730 | $14,930 |
| 2015 | $1,728 | $15,830 | $3,160 | $12,670 |
Mortgage History
| Date | Status | Loan Amount | Loan Type |
|---|---|---|---|
| Open | $600,430 | New Conventional | |
| Previous Owner | $94,000 | Seller Take Back | |
| Previous Owner | $131,856 | FHA | |
| Closed | $10,000 | No Value Available |
Deed History
| Date | Type | Sale Price | Title Company |
|---|---|---|---|
| Warranty Deed | $619,000 | Driggs Title Agency | |
| Warranty Deed | $177,500 | Driggs Title Agency | |
| Trustee Deed | $431,000 | None Listed On Document | |
| Quit Claim Deed | -- | None Available | |
| Warranty Deed | $119,000 | Stewart Title & Trust | |
| Warranty Deed | $47,000 | Fidelity Title |
Similar Homes in Avondale, AZ
Source: Arizona Regional Multiple Listing Service (ARMLS)
MLS Number: 6703942
APN: 500-73-009
- 12423 W Sunland Ave
- 000 W Southern Ave
- 5745 S 129th Ave
- 5447 S El Mirage Rd
- 12007 W Southern Ave
- 12530 W Levi Dr
- 4609 S 122nd Dr
- 12125 W Levi Dr
- 12393 W Marguerite Ave
- 12631 W Parkway Ln
- 12377 W Marguerite Ave
- 12365 W Marguerite Ave
- 12373 W Marguerite Ave
- 12361 W Marguerite Ave
- 12369 W Marguerite Ave
- 12630 W Parkway Ln
- 12143 W Marguerite Ave
- 12366 W Marguerite Ave
- 12378 W Marguerite Ave
- 12374 W Marguerite Ave
