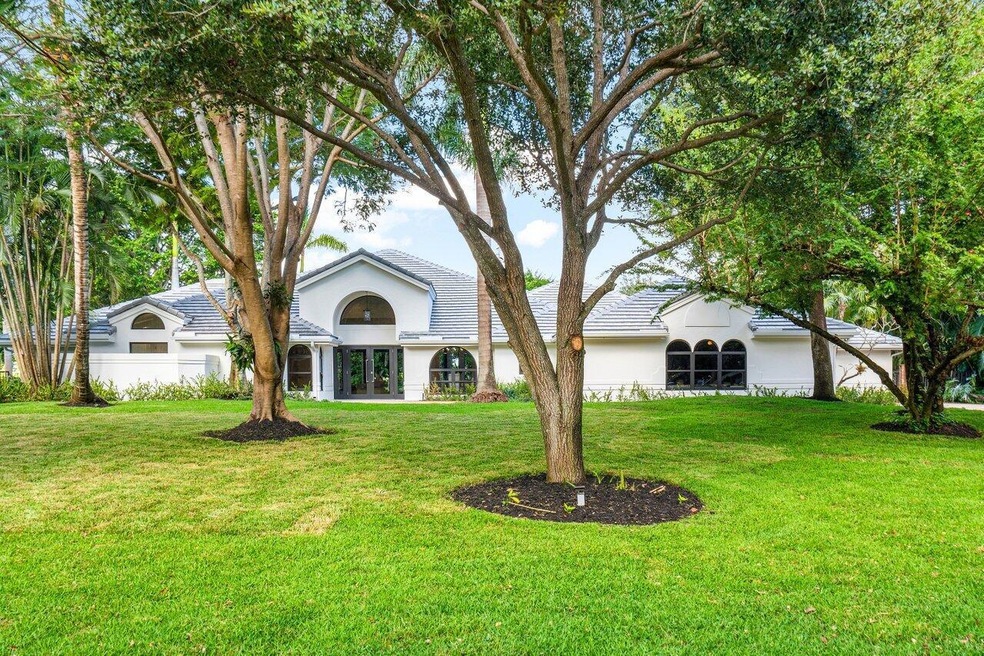
12525 Oak Arbor Ln Boynton Beach, FL 33436
Tuscany Bay-Prestwick NeighborhoodHighlights
- Private Pool
- 43,871 Sq Ft lot
- Garden View
- Banyan Creek Elementary School Rated A-
- Wood Flooring
- High Ceiling
About This Home
As of January 2025Situated on over an acre, this 5 bedrooms and 4.5 bath estate offers ample space for comfortable living and entertaining. Boasting a spacious 5,258sf under air, this home has been meticulously renovated with high-end finishes and modern touches. The expansive kitchen is complete with a KitchenAid appliance package including refrigerator, dishwasher, range and under counter microwave. The owners suite features extra large dual closets, dual vanities, soaking tub and separate shower. Plus, enjoy a private office, gym, or wellness room just off the master suite. The outdoor living space is just as impressive, with a voluminous covered patio, an inviting pool and spa, perfect for entertaining or relaxing in the Florida sun.
Home Details
Home Type
- Single Family
Est. Annual Taxes
- $10,010
Year Built
- Built in 1990
Lot Details
- 1.01 Acre Lot
- Sprinkler System
- Property is zoned RT
HOA Fees
- $150 Monthly HOA Fees
Parking
- 2 Car Attached Garage
- Garage Door Opener
- Driveway
Property Views
- Garden
- Pool
Home Design
- Flat Roof Shape
- Tile Roof
Interior Spaces
- 5,268 Sq Ft Home
- 1-Story Property
- Built-In Features
- Bar
- High Ceiling
- Family Room
- Formal Dining Room
- Den
- Workshop
- Impact Glass
Kitchen
- Breakfast Area or Nook
- Breakfast Bar
- Electric Range
- Microwave
- Dishwasher
- Disposal
Flooring
- Wood
- Tile
Bedrooms and Bathrooms
- 5 Bedrooms
- Split Bedroom Floorplan
- Closet Cabinetry
- Walk-In Closet
- In-Law or Guest Suite
- Dual Sinks
- Separate Shower in Primary Bathroom
Laundry
- Laundry Room
- Dryer
- Washer
- Laundry Tub
Outdoor Features
- Private Pool
- Patio
- Outdoor Grill
Schools
- Carver; G.W. Middle School
- Atlantic Technical High School
Utilities
- Central Heating and Cooling System
- Electric Water Heater
- Septic Tank
Community Details
- Prestwick Plat Subdivision
Listing and Financial Details
- Assessor Parcel Number 00424601060000120
- Seller Considering Concessions
Map
Home Values in the Area
Average Home Value in this Area
Property History
| Date | Event | Price | Change | Sq Ft Price |
|---|---|---|---|---|
| 01/17/2025 01/17/25 | Sold | $2,850,000 | -12.3% | $541 / Sq Ft |
| 01/06/2025 01/06/25 | Pending | -- | -- | -- |
| 12/07/2024 12/07/24 | Price Changed | $3,250,000 | -1.5% | $617 / Sq Ft |
| 11/13/2024 11/13/24 | For Sale | $3,300,000 | -- | $626 / Sq Ft |
Tax History
| Year | Tax Paid | Tax Assessment Tax Assessment Total Assessment is a certain percentage of the fair market value that is determined by local assessors to be the total taxable value of land and additions on the property. | Land | Improvement |
|---|---|---|---|---|
| 2024 | $10,244 | $642,038 | -- | -- |
| 2023 | $10,010 | $623,338 | $0 | $0 |
| 2022 | $9,941 | $605,183 | $0 | $0 |
| 2021 | $9,913 | $587,556 | $0 | $0 |
| 2020 | $9,856 | $579,444 | $0 | $0 |
| 2019 | $9,744 | $566,416 | $182,000 | $384,416 |
| 2018 | $9,542 | $572,039 | $0 | $0 |
| 2017 | $9,467 | $560,273 | $0 | $0 |
| 2016 | $9,509 | $548,749 | $0 | $0 |
| 2015 | $9,751 | $544,934 | $0 | $0 |
| 2014 | $9,779 | $540,609 | $0 | $0 |
Mortgage History
| Date | Status | Loan Amount | Loan Type |
|---|---|---|---|
| Previous Owner | $2,400,000 | Construction | |
| Previous Owner | $1,040,400 | Construction |
Deed History
| Date | Type | Sale Price | Title Company |
|---|---|---|---|
| Warranty Deed | $2,850,000 | None Listed On Document | |
| Warranty Deed | $2,850,000 | None Listed On Document | |
| Warranty Deed | $1,075,000 | None Listed On Document | |
| Interfamily Deed Transfer | -- | Attorney |
Similar Homes in the area
Source: BeachesMLS
MLS Number: R11036735
APN: 00-42-46-01-06-000-0120
- 4866 S Lake Dr
- 4862 S Lake Dr Unit 15 Bahia
- 12645 Oak Arbor Dr
- 80 Cambridge Ln
- 17 Westgate Ln Unit 17H
- 13 Westgate Ln Unit C
- 13 Westgate Ln Unit 13D
- 20 Westgate Ln Unit B
- 11 Westgate Ln Unit D
- 4747 S Lake Dr
- 22 Westgate Ln Unit H
- 14 Westgate Ln Unit C
- 14 Westgate Ln Unit G
- 4545 S Lake Dr
- 4730 S Lake Dr
- 10 Westgate Ln Unit 10D
- 5 Westgate Ln Unit B
- 5 Westgate Ln Unit D
- 42 Northwoods Ln
- 8 Westgate Ln Unit D






