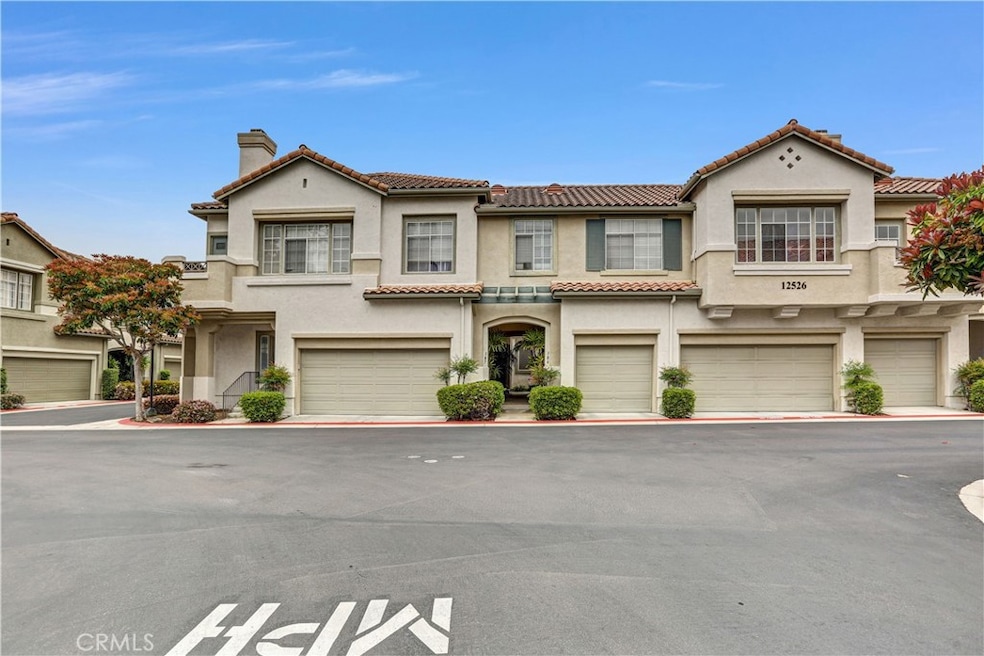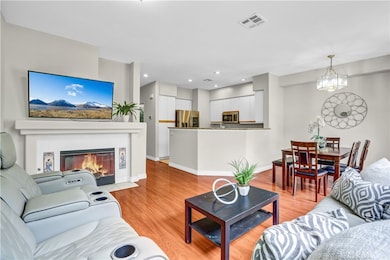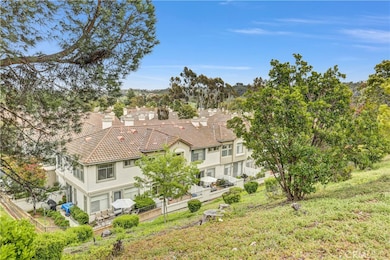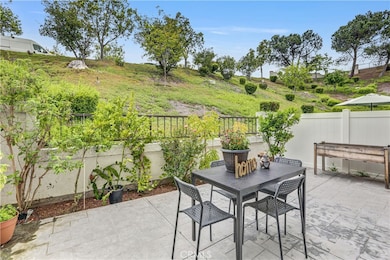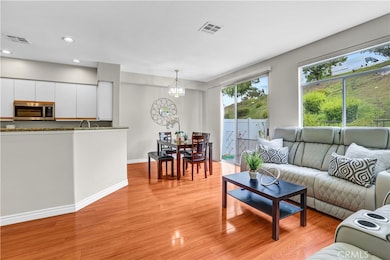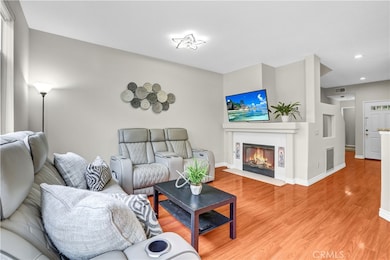
12526 Heatherton Ct Unit 186 San Diego, CA 92128
Sabre Springs NeighborhoodEstimated payment $5,771/month
Highlights
- Fitness Center
- Spa
- Primary Bedroom Suite
- Morning Creek Elementary School Rated A
- No Units Above
- 1.48 Acre Lot
About This Home
Welcome to this beautifully upgraded two-story condo in Sabre Springs offering the perfect blend of luxury, functionality, and location. With 3 bedrooms and 2.5 bathrooms, this thoughtfully designed home includes two spacious upstairs bedrooms, each with its own private en-suite bathroom while the downstairs bedroom provides the perfect space for a home office, guest room, or flex space. Step inside to find no carpet throughout, just gorgeous hardwood floors and tile in all wet areas. The home boasts a brand-new custom interior paint job, granite countertops in the gourmet chef’s kitchen, and sleek stainless-steel appliances, creating a stylish and modern cooking space. Enjoy the convenience of a dedicated laundry room, an attached garage equipped with EV charger, and an inviting private outdoor entertainment backyard with no neighbors behind, just serene greenery for peaceful al fresco dining or weekend gatherings. Tucked inside this highly sought-after community, this unit is ideally located just steps from the community pool, perfect for those warm summer days. Enjoy the benefits of an HOA that covers water, trash, pool, gym, and exterior building insurance, offering both value and peace of mind. Located near premier shopping, dining, and with quick access to the 15 and other major freeways, commuting is a breeze. All this within the award-winning Poway Unified School District!
Property Details
Home Type
- Condominium
Est. Annual Taxes
- $6,079
Year Built
- Built in 1996
Lot Details
- No Units Above
- No Units Located Below
- Two or More Common Walls
- Vinyl Fence
- Stucco Fence
HOA Fees
- $492 Monthly HOA Fees
Parking
- 1 Car Attached Garage
- 1 Open Parking Space
Home Design
- Planned Development
Interior Spaces
- 1,438 Sq Ft Home
- 2-Story Property
- Family Room with Fireplace
- Neighborhood Views
- Pest Guard System
- Laundry Room
Bedrooms and Bathrooms
- 3 Bedrooms | 1 Main Level Bedroom
- Primary Bedroom Suite
Outdoor Features
- Spa
- Exterior Lighting
Utilities
- Central Air
Listing and Financial Details
- Tax Lot 1
- Tax Tract Number 13067
- Assessor Parcel Number 3163800912
- $56 per year additional tax assessments
Community Details
Overview
- Master Insurance
- 78 Units
- Sabre Terrace Association, Phone Number (858) 550-7900
- Sabre Terrace HOA
- Sabre Spr Subdivision
Recreation
- Fitness Center
- Community Pool
- Community Spa
Map
Home Values in the Area
Average Home Value in this Area
Tax History
| Year | Tax Paid | Tax Assessment Tax Assessment Total Assessment is a certain percentage of the fair market value that is determined by local assessors to be the total taxable value of land and additions on the property. | Land | Improvement |
|---|---|---|---|---|
| 2024 | $6,079 | $574,486 | $336,486 | $238,000 |
| 2023 | $5,947 | $563,223 | $329,889 | $233,334 |
| 2022 | $5,856 | $552,180 | $323,421 | $228,759 |
| 2021 | $5,746 | $541,354 | $317,080 | $224,274 |
| 2020 | $5,685 | $535,804 | $313,829 | $221,975 |
| 2019 | $6,121 | $525,299 | $307,676 | $217,623 |
| 2018 | $5,956 | $515,000 | $301,644 | $213,356 |
| 2017 | $4,614 | $381,482 | $223,440 | $158,042 |
| 2016 | $4,532 | $374,003 | $219,059 | $154,944 |
| 2015 | $4,400 | $368,386 | $215,769 | $152,617 |
| 2014 | $4,417 | $361,171 | $211,543 | $149,628 |
Property History
| Date | Event | Price | Change | Sq Ft Price |
|---|---|---|---|---|
| 04/21/2025 04/21/25 | For Sale | $855,000 | +66.0% | $595 / Sq Ft |
| 08/14/2017 08/14/17 | Sold | $515,000 | -1.0% | $358 / Sq Ft |
| 07/17/2017 07/17/17 | Pending | -- | -- | -- |
| 07/07/2017 07/07/17 | For Sale | $520,000 | +1.0% | $362 / Sq Ft |
| 05/25/2017 05/25/17 | Off Market | $515,000 | -- | -- |
| 05/05/2017 05/05/17 | For Sale | $520,000 | 0.0% | $362 / Sq Ft |
| 02/03/2015 02/03/15 | Rented | $2,145 | -2.5% | -- |
| 02/03/2015 02/03/15 | For Rent | $2,200 | -- | -- |
Deed History
| Date | Type | Sale Price | Title Company |
|---|---|---|---|
| Grant Deed | $515,000 | First American Title Ins Co | |
| Grant Deed | $343,000 | Chicago Title Company | |
| Trustee Deed | $283,422 | Accommodation | |
| Grant Deed | $340,000 | Chicago Title Co | |
| Interfamily Deed Transfer | -- | Chicago Title Co | |
| Grant Deed | $207,000 | Commonwealth Land Title Co | |
| Condominium Deed | $148,000 | Chicago Title Co |
Mortgage History
| Date | Status | Loan Amount | Loan Type |
|---|---|---|---|
| Open | $350,700 | New Conventional | |
| Closed | $366,500 | New Conventional | |
| Closed | $437,750 | Adjustable Rate Mortgage/ARM | |
| Previous Owner | $190,000 | New Conventional | |
| Previous Owner | $209,500 | New Conventional | |
| Previous Owner | $250,000 | New Conventional | |
| Previous Owner | $384,000 | Unknown | |
| Previous Owner | $35,000 | Stand Alone Second | |
| Previous Owner | $83,750 | Credit Line Revolving | |
| Previous Owner | $272,000 | Purchase Money Mortgage | |
| Previous Owner | $186,300 | Unknown | |
| Previous Owner | $186,300 | Purchase Money Mortgage | |
| Previous Owner | $87,900 | Purchase Money Mortgage |
Similar Homes in the area
Source: California Regional Multiple Listing Service (CRMLS)
MLS Number: SW25087102
APN: 316-380-09-12
- 12484 Heatherton Ct Unit 57
- 12530 Heatherton Ct Unit 31
- 12538 Heatherton Ct Unit 35
- 11077 Catarina Ln Unit 321
- 12646 Springbrook Dr Unit C
- 12646 Springbrook Dr Unit D
- 12640 Springbrook Dr Unit C
- 12665 Creekview Dr Unit 140
- 12665 Creekview Dr Unit 136
- 11034 Creekbridge Place
- 12632 Springbrook Dr Unit A
- 11018 Creekbridge Place Unit 68
- 12625 Fiorenza Ln Unit 236
- 10952 Creekbridge Place
- 12697 Savannah Creek Dr Unit 267
- 12696 Springbrook Dr
- 12671 Elisa Ln Unit 216
- 12737 Savannah Creek Dr Unit 280
- 11353 Creekstone Ln
- 11466 Tree Hollow Ln
