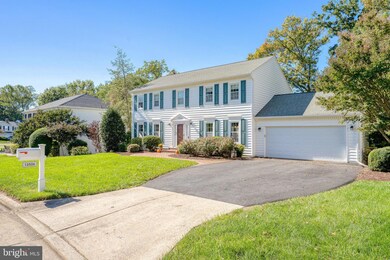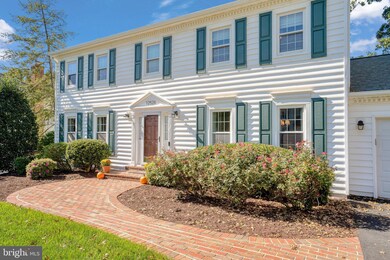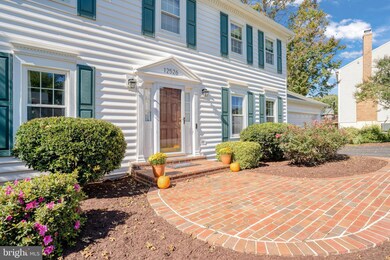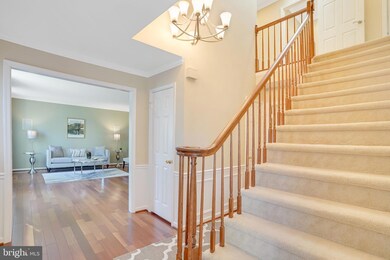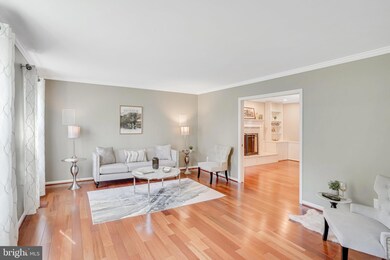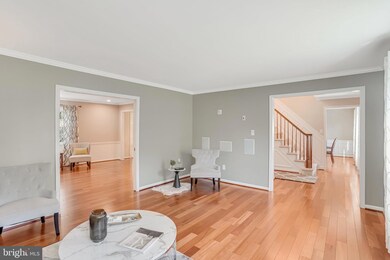
12526 Lieutenant Nichols Rd Fairfax, VA 22033
Fair Oaks NeighborhoodHighlights
- Eat-In Gourmet Kitchen
- Colonial Architecture
- Recreation Room
- Navy Elementary Rated A
- Deck
- Traditional Floor Plan
About This Home
As of November 2024A MUST SEE HOME in Fair Oaks Estates! This home is the sought-after Monroe model that boasts large living spaces and stunning added features by the current owner. Brazilian cherry floors are on the main level and provide a rich consistent look to live and entertain. Gourmet cooks will love the many features of the kitchen with 42" cabinets (some with glass fronts), granite countertops and backsplashes, a range/oven and second single oven with warming drawer, an island, and breakfast bar with built-in wine fridge. And speaking of refrigerators....you'll want to open the main kitchen fridge to bask in the light and space that it presents. The kitchen offers an area with plenty of room for a table and chairs. A separate dining room takes the meal to the next level with lovely crown molding and wainscoting panels. In this wonderful fall season, the screened porch will surely entice you to take your meal outside to enjoy the crisp air while you eat. The adjoining Trex deck has ample room for a grill. The family room completes the main level and showcases a woodburning fireplace flanked by bookcases with storage cabinets at the bottom. Enjoy a quiet night reading a good book by the fire or go downstairs to the recreation room and enjoy your favorite TV show or sports game. You can continue to wind down with a beverage from your own private bar with decorative accent lighting. Be sure and check out the hidden fold out table to the left of the bar that pulls out from its niche and opens to offer a place to serve a great game day buffet. A small microwave is sitting on the shelf above to warm food. If the party needs to expand to the outside, the lower level has a walkout through French doors to a sizable stone patio perfect for a firepit. Back inside, there is more to surprise you in this fully finished lower level. The current owners created a bonus room currently used as a home office with a built-in bookcase...be sure to push the bookcase open to see the extra hidden space that offers storage and your well-maintained utility systems. Hot water heater (2019), HVAC and heat pump (2020). Ready to call it a night? Before leaving the lower level, note the bedroom ensuite where a guest or family member can sleep and refresh in the morning using the retro bath with its soaking tub and shower stall. For the owner's family, the upper level is carpeted to provide cozy comfort to your feet. In fact, you will also find heated floors in the primary bath which also showcases 3 vanities, a coffee bar outside the large walk-in shower with multiple shower heads, and a private water closet. Two other spacious bedrooms complete the upper level. All upper level bedrooms have custom closet systems by Elfa. An upgraded full bath with dual sinks , a separate laundry room with utility sink, and a large linen closet complete the finer details of this luxurious bedroom level. Are you ready to say YES to this ADDRESS? Schedule a private tour. Please note: There is no Real Estate on the property.
Home Details
Home Type
- Single Family
Est. Annual Taxes
- $9,997
Year Built
- Built in 1983
Lot Details
- 9,857 Sq Ft Lot
- Landscaped
- Backs to Trees or Woods
- Back Yard Fenced
- Property is in very good condition
- Property is zoned 131
HOA Fees
- $26 Monthly HOA Fees
Parking
- 2 Car Direct Access Garage
- Front Facing Garage
Home Design
- Colonial Architecture
- Vinyl Siding
- Concrete Perimeter Foundation
Interior Spaces
- Property has 3 Levels
- Traditional Floor Plan
- Wet Bar
- Sound System
- Built-In Features
- Bar
- Chair Railings
- Crown Molding
- Wainscoting
- Ceiling Fan
- Skylights
- Recessed Lighting
- Screen For Fireplace
- Fireplace Mantel
- Vinyl Clad Windows
- Window Treatments
- Window Screens
- Sliding Doors
- Six Panel Doors
- Entrance Foyer
- Family Room Off Kitchen
- Living Room
- Formal Dining Room
- Den
- Recreation Room
- Storage Room
Kitchen
- Eat-In Gourmet Kitchen
- Breakfast Area or Nook
- Electric Oven or Range
- Microwave
- Extra Refrigerator or Freezer
- Ice Maker
- Dishwasher
- Stainless Steel Appliances
- Kitchen Island
- Disposal
Flooring
- Wood
- Carpet
- Concrete
- Ceramic Tile
- Luxury Vinyl Plank Tile
Bedrooms and Bathrooms
- En-Suite Primary Bedroom
- En-Suite Bathroom
- Walk-In Closet
- Hydromassage or Jetted Bathtub
- Walk-in Shower
Laundry
- Dryer
- Washer
Basement
- Walk-Out Basement
- Basement Windows
Outdoor Features
- Deck
- Screened Patio
- Exterior Lighting
- Shed
- Rain Gutters
- Porch
Schools
- Navy Elementary School
- Franklin Middle School
- Oakton High School
Utilities
- Central Air
- Humidifier
- Heat Pump System
- Vented Exhaust Fan
- Electric Water Heater
Listing and Financial Details
- Tax Lot 67
- Assessor Parcel Number 0452 06 0067
Community Details
Overview
- Association fees include common area maintenance, management, reserve funds
- Fair Oaks Estates Homeowners Association
- Fair Oaks Estates Subdivision, Monroe Floorplan
- Property Manager
Amenities
- Common Area
Recreation
- Community Basketball Court
- Community Playground
- Community Pool
- Pool Membership Available
- Jogging Path
Map
Home Values in the Area
Average Home Value in this Area
Property History
| Date | Event | Price | Change | Sq Ft Price |
|---|---|---|---|---|
| 11/13/2024 11/13/24 | Sold | $1,070,000 | +7.5% | $317 / Sq Ft |
| 10/11/2024 10/11/24 | Pending | -- | -- | -- |
| 10/10/2024 10/10/24 | For Sale | $995,000 | -- | $295 / Sq Ft |
Tax History
| Year | Tax Paid | Tax Assessment Tax Assessment Total Assessment is a certain percentage of the fair market value that is determined by local assessors to be the total taxable value of land and additions on the property. | Land | Improvement |
|---|---|---|---|---|
| 2024 | $9,998 | $862,980 | $260,000 | $602,980 |
| 2023 | $9,762 | $865,000 | $260,000 | $605,000 |
| 2022 | $9,957 | $870,780 | $240,000 | $630,780 |
| 2021 | $8,910 | $759,230 | $225,000 | $534,230 |
| 2020 | $8,590 | $725,780 | $215,000 | $510,780 |
| 2019 | $8,338 | $704,560 | $210,000 | $494,560 |
| 2018 | $7,742 | $673,180 | $205,000 | $468,180 |
| 2017 | $7,816 | $673,180 | $205,000 | $468,180 |
| 2016 | $7,799 | $673,180 | $205,000 | $468,180 |
| 2015 | $7,284 | $652,670 | $200,000 | $452,670 |
| 2014 | $7,098 | $637,440 | $200,000 | $437,440 |
Mortgage History
| Date | Status | Loan Amount | Loan Type |
|---|---|---|---|
| Open | $963,000 | New Conventional | |
| Closed | $963,000 | New Conventional | |
| Previous Owner | $436,500 | New Conventional | |
| Previous Owner | $511,450 | Stand Alone Refi Refinance Of Original Loan | |
| Previous Owner | $520,000 | New Conventional | |
| Previous Owner | $250,000 | Credit Line Revolving |
Deed History
| Date | Type | Sale Price | Title Company |
|---|---|---|---|
| Deed | $1,070,000 | Stewart Title | |
| Deed | $1,070,000 | Stewart Title | |
| Warranty Deed | $650,000 | -- |
Similar Homes in Fairfax, VA
Source: Bright MLS
MLS Number: VAFX2205408
APN: 0452-06-0067
- 12506 Lieutenant Nichols Rd
- 3831 Charles Stewart Dr
- 12419 Alexander Cornell Dr
- 12492 Alexander Cornell Dr
- 12496 Alexander Cornell Dr
- 3850 Waythorn Place
- 12406 Alexander Cornell Dr
- 12513 Sweet Leaf Terrace
- 3944 Collis Oak Ct
- 12342 Washington Brice Rd
- 3849 Rainier Dr
- 12363 Azure Ln Unit 42
- 3925 Fair Ridge Dr Unit 509
- 3927 Fair Ridge Dr Unit 307
- 12925 U S 50
- 4056 Laar Ct
- 12718 Dogwood Hills Ln
- 4023 Middle Ridge Dr
- 12521 N Lake Ct
- 12511 N Lake Ct

