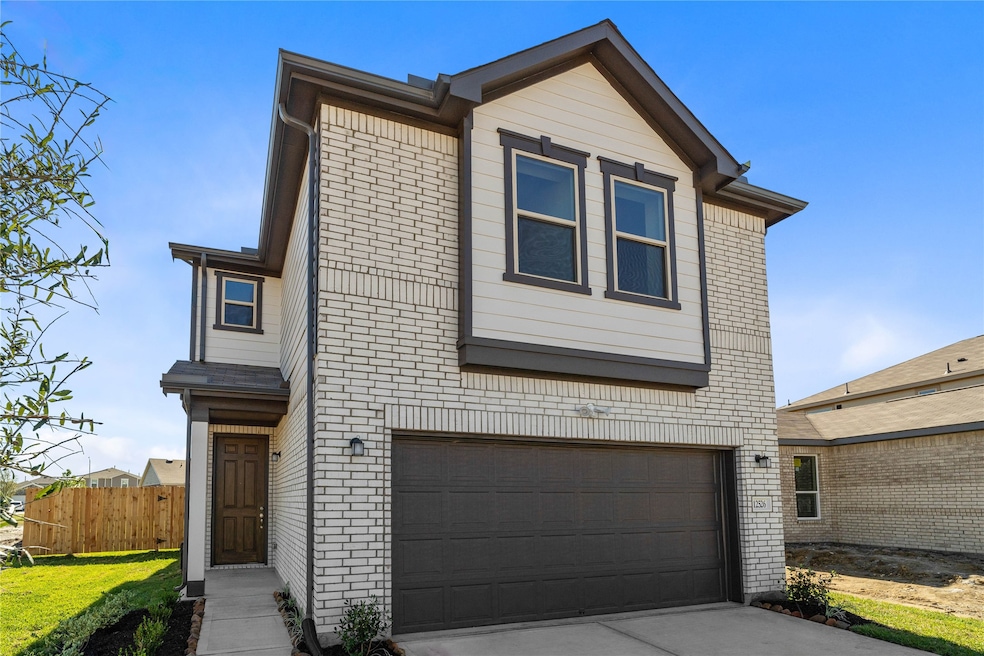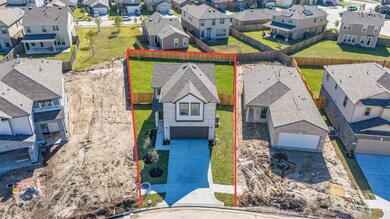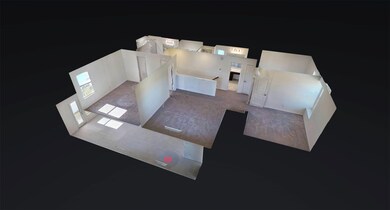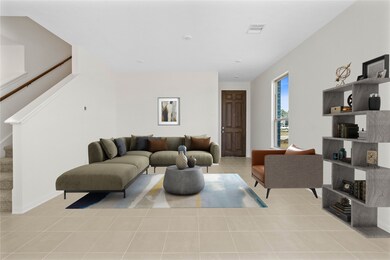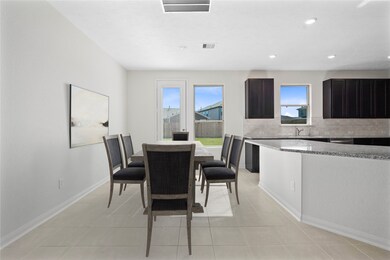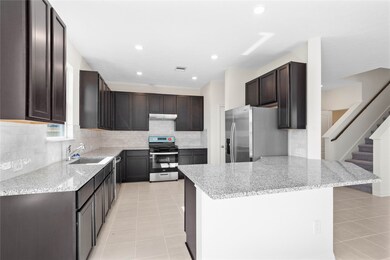
12526 Oakley Pines Dr Houston, TX 77044
Lindsey NeighborhoodHighlights
- New Construction
- Traditional Architecture
- 2 Car Attached Garage
- Centennial Elementary School Rated A-
- Granite Countertops
- Tankless Water Heater
About This Home
As of February 2025KB HOME NEW CONSTRUCTION - Welcome home to 12526 Oakley Pines Drive located in Lakewood Pines Trails and zoned to Humble ISD! This floor plan features 3 bedrooms, 2 full baths, 1 half bath, and an attached 2-car garage. Additional features include stainless steel Whirlpool appliances including refrigerator, 42" Woodmont Belmont cabinets, dual vanities in the primary bathroom, extended cabinet with knee space in secondary bathroom, loft, 8' entry door with SmartKey Entry Door Hardware, and gutters in the front of the house. You don't want to miss all this gorgeous home has to offer! Call to schedule your showing today!
Home Details
Home Type
- Single Family
Est. Annual Taxes
- $962
Year Built
- Built in 2024 | New Construction
HOA Fees
- $67 Monthly HOA Fees
Parking
- 2 Car Attached Garage
Home Design
- Traditional Architecture
- Brick Exterior Construction
- Slab Foundation
- Composition Roof
Interior Spaces
- 1,693 Sq Ft Home
- 2-Story Property
- Washer and Electric Dryer Hookup
Kitchen
- Gas Oven
- Gas Range
- Free-Standing Range
- Dishwasher
- Granite Countertops
- Disposal
Flooring
- Carpet
- Tile
Bedrooms and Bathrooms
- 3 Bedrooms
Schools
- Centennial Elementary School
- Autumn Ridge Middle School
- Summer Creek High School
Utilities
- Central Heating and Cooling System
- Heating System Uses Gas
- Programmable Thermostat
- Tankless Water Heater
Additional Features
- Energy-Efficient Thermostat
- Back Yard Fenced
Community Details
- Vision Communities Management Association
- Built by KB Home
- Lakewood Pines Subdivision
Map
Home Values in the Area
Average Home Value in this Area
Property History
| Date | Event | Price | Change | Sq Ft Price |
|---|---|---|---|---|
| 02/21/2025 02/21/25 | Sold | -- | -- | -- |
| 01/13/2025 01/13/25 | Pending | -- | -- | -- |
| 01/09/2025 01/09/25 | Price Changed | $291,254 | +3.9% | $172 / Sq Ft |
| 01/06/2025 01/06/25 | For Sale | $280,269 | -- | $166 / Sq Ft |
Tax History
| Year | Tax Paid | Tax Assessment Tax Assessment Total Assessment is a certain percentage of the fair market value that is determined by local assessors to be the total taxable value of land and additions on the property. | Land | Improvement |
|---|---|---|---|---|
| 2023 | $962 | $29,000 | $29,000 | -- |
Mortgage History
| Date | Status | Loan Amount | Loan Type |
|---|---|---|---|
| Open | $130,269 | New Conventional |
Deed History
| Date | Type | Sale Price | Title Company |
|---|---|---|---|
| Special Warranty Deed | -- | First American Title |
Similar Homes in the area
Source: Houston Association of REALTORS®
MLS Number: 26676121
APN: 1466140010041
- 12514 Oakley Pines Dr
- 12547 Newcastle Park Ln
- 15618 Cliffside Arbor Ln
- 15631 Tawny Stark Dr
- 15634 Pennfield Point Ct
- 15335 Oakheath Colony Ln
- 15419 Rosehill Summit Ln
- 15030 Strongbow Ln
- 12367 Sterling Oak Dr
- 13110 Mid Stocket Dr
- 15010 Strongbow Ln
- 12351 Sterling Oak Dr
- 12807 Basswood Summit Dr
- 15415 Surrey Pines Ln
- 15038 Worthington Bend Dr
- 12235 English Mist Dr
- 12011 Fletching Stone Ln
- 11923 Fletching Stone Ln
- 12335 Sterling Oak Dr
- 13227 Moorlands Hills Dr
