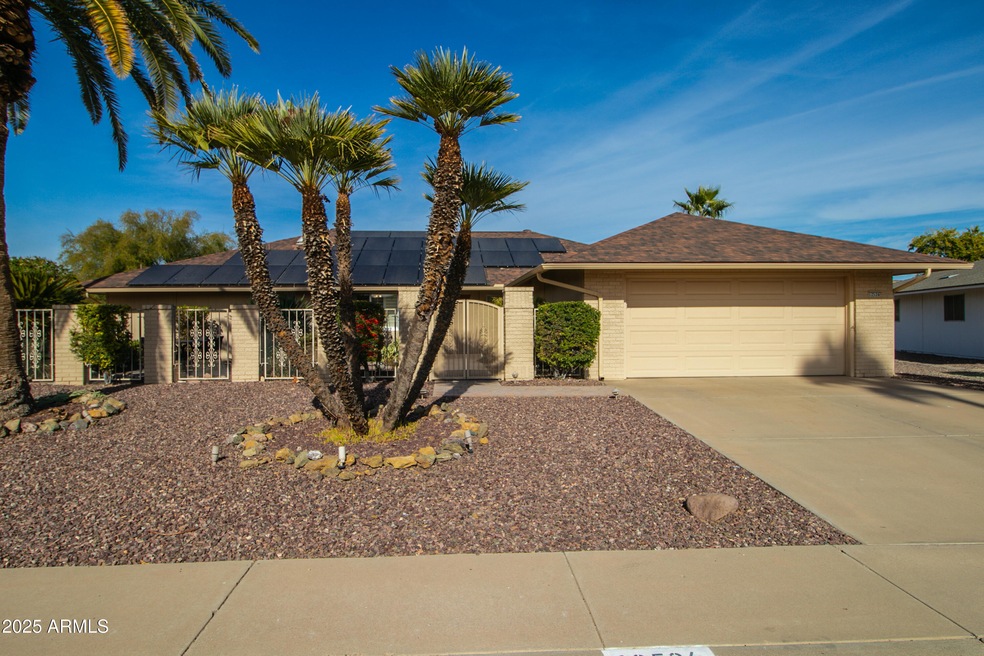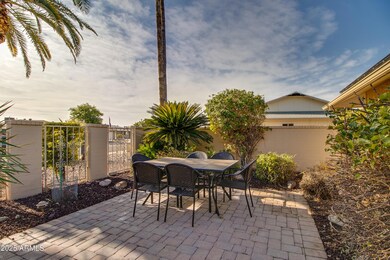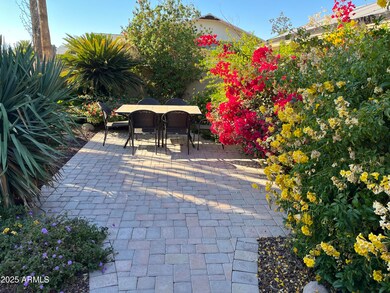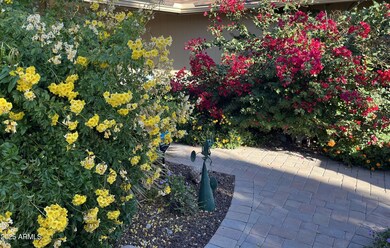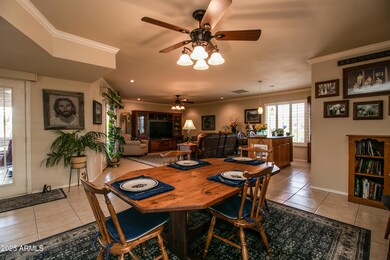
12526 W Skyview Dr Sun City West, AZ 85375
Highlights
- Golf Course Community
- Solar Power System
- Clubhouse
- Fitness Center
- RV Parking in Community
- Wood Flooring
About This Home
As of February 2025A private courtyard welcomes you to this beautifully remodeled home. Foyer opens to dining area, family room, kitchen & a large flex room ideal for den, office, or 3rd bedroom. Special features include crown molding, recessed lighting, custom kitchen cabinetry, glass inserts, stainless steel KitchenAid appliances, custom pantry, island breakfast bar w/ wine rack, window shutters, 6 panel doors, roomy laundry room w/ utility sink, cabinets & room for extra refrigerator/freezer. Spacious primary suite w/ wood flooring, 2 walkin closets, custom vanity w/ double sinks & walk in shower. Guest bedroom w/ walkin closet, built-in desk/shelving & private access to guest bath w/ shower/tub & updated vanity. Leaded French doors lead to extended covered back patio w/ privacy wall & BBQ area.
Home Details
Home Type
- Single Family
Est. Annual Taxes
- $1,362
Year Built
- Built in 1979
Lot Details
- 0.25 Acre Lot
- Desert faces the front and back of the property
- Wrought Iron Fence
- Block Wall Fence
HOA Fees
- $48 Monthly HOA Fees
Parking
- 2 Car Direct Access Garage
- Garage Door Opener
Home Design
- Wood Frame Construction
- Composition Roof
Interior Spaces
- 1,989 Sq Ft Home
- 1-Story Property
- Ceiling Fan
- Double Pane Windows
Kitchen
- Breakfast Bar
- Built-In Microwave
- Kitchen Island
Flooring
- Wood
- Tile
Bedrooms and Bathrooms
- 2 Bedrooms
- 2 Bathrooms
- Dual Vanity Sinks in Primary Bathroom
Schools
- Adult Elementary And Middle School
- Adult High School
Utilities
- Refrigerated Cooling System
- Heating Available
- High Speed Internet
- Cable TV Available
Additional Features
- Grab Bar In Bathroom
- Solar Power System
- Covered patio or porch
Listing and Financial Details
- Tax Lot 364
- Assessor Parcel Number 232-08-364
Community Details
Overview
- Association fees include no fees
- Built by Del Webb
- Sun City West Unit 10 Subdivision, H769 Floorplan
- RV Parking in Community
Amenities
- Clubhouse
- Recreation Room
Recreation
- Golf Course Community
- Tennis Courts
- Pickleball Courts
- Racquetball
- Fitness Center
- Heated Community Pool
- Bike Trail
Map
Home Values in the Area
Average Home Value in this Area
Property History
| Date | Event | Price | Change | Sq Ft Price |
|---|---|---|---|---|
| 02/14/2025 02/14/25 | Sold | $475,000 | -1.0% | $239 / Sq Ft |
| 01/17/2025 01/17/25 | Pending | -- | -- | -- |
| 12/14/2024 12/14/24 | For Sale | $479,900 | +1.0% | $241 / Sq Ft |
| 07/28/2022 07/28/22 | Sold | $475,000 | 0.0% | $239 / Sq Ft |
| 06/20/2022 06/20/22 | Pending | -- | -- | -- |
| 06/08/2022 06/08/22 | For Sale | $475,000 | -- | $239 / Sq Ft |
Tax History
| Year | Tax Paid | Tax Assessment Tax Assessment Total Assessment is a certain percentage of the fair market value that is determined by local assessors to be the total taxable value of land and additions on the property. | Land | Improvement |
|---|---|---|---|---|
| 2025 | $1,362 | $20,045 | -- | -- |
| 2024 | $1,315 | $19,091 | -- | -- |
| 2023 | $1,315 | $27,550 | $5,510 | $22,040 |
| 2022 | $1,231 | $22,120 | $4,420 | $17,700 |
| 2021 | $1,283 | $20,050 | $4,010 | $16,040 |
| 2020 | $1,252 | $18,710 | $3,740 | $14,970 |
| 2019 | $1,226 | $16,410 | $3,280 | $13,130 |
| 2018 | $1,180 | $15,350 | $3,070 | $12,280 |
| 2017 | $1,135 | $14,510 | $2,900 | $11,610 |
| 2016 | $1,087 | $13,480 | $2,690 | $10,790 |
| 2015 | $1,043 | $12,450 | $2,490 | $9,960 |
Mortgage History
| Date | Status | Loan Amount | Loan Type |
|---|---|---|---|
| Previous Owner | $329,550 | VA | |
| Previous Owner | $202,261 | VA | |
| Previous Owner | $75,005 | Credit Line Revolving | |
| Previous Owner | $174,900 | Fannie Mae Freddie Mac | |
| Previous Owner | $100,000 | Credit Line Revolving | |
| Previous Owner | $100,000 | New Conventional | |
| Previous Owner | $160,000 | Unknown | |
| Previous Owner | $160,000 | Unknown | |
| Closed | $174,900 | No Value Available |
Deed History
| Date | Type | Sale Price | Title Company |
|---|---|---|---|
| Warranty Deed | $475,000 | Wfg National Title Insurance C | |
| Warranty Deed | $475,000 | Equity Title | |
| Warranty Deed | $274,900 | Capital Title Agency Inc | |
| Interfamily Deed Transfer | -- | Lawyers Title Ins | |
| Cash Sale Deed | $185,000 | Lawyers Title Ins | |
| Interfamily Deed Transfer | -- | -- |
Similar Homes in Sun City West, AZ
Source: Arizona Regional Multiple Listing Service (ARMLS)
MLS Number: 6802203
APN: 232-08-364
- 12535 W Skyview Dr
- 17807 N 126th Dr
- 17626 N Buntline Dr
- 12618 W Butterfield Dr
- 12515 W Rampart Dr
- 17610 N Buntline Dr
- 17617 N Buntline Dr
- 12646 W Butterfield Dr
- 12526 W Rampart Dr
- 12502 W Limewood Dr
- 12526 W Regal Dr
- 12612 W Regal Dr
- 12632 W Regal Dr
- 12548 W Parkwood Dr
- 12620 W Parkwood Dr
- 17826 N Desert Glen Dr Unit 10
- 12638 W Parkwood Dr
- 12643 W Regal Dr
- 17434 N Conquistador Dr
- 17410 N Conquistador Dr
