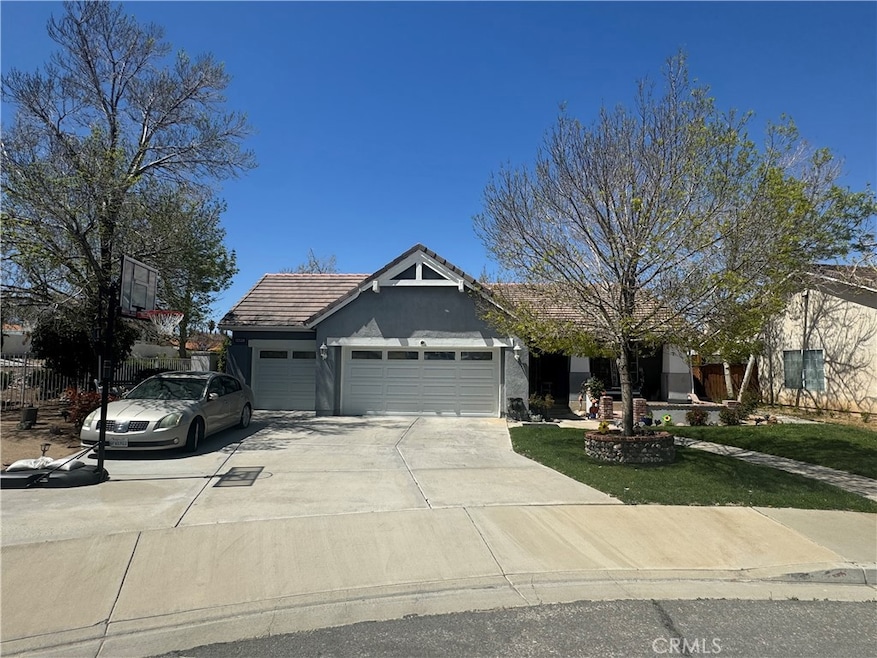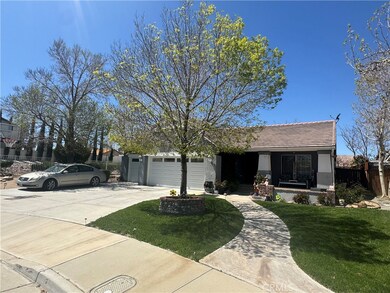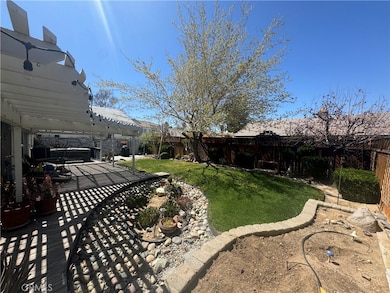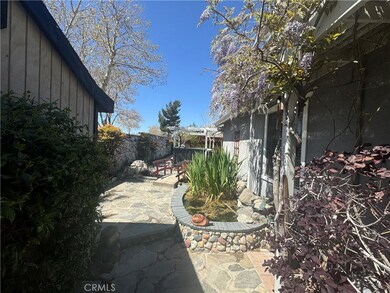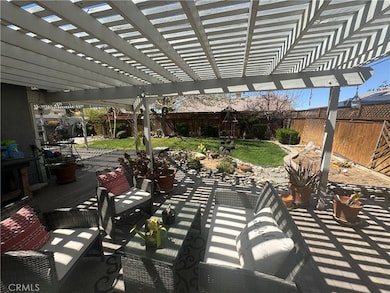
12528 Sonora Way Victorville, CA 92392
Mesa Linda NeighborhoodEstimated payment $2,917/month
Highlights
- Heated Spa
- RV Access or Parking
- City Lights View
- Home fronts a pond
- Primary Bedroom Suite
- Deck
About This Home
Gorgeous property in the desirable Eagle Ranch Community with great curb appeal, numerous upgrades, and located in a cul-de-sac. Well maintained and upgraded features both interior and exterior enhancing this inviting home. Step into the home featuring engineered wood floors throughout, molding trim throughout, high ceilings, newer blinds, lovely granite counters with curved edges in kitchen, newer appliances, wooden cabinetry, large island and open to family room. The family room has an inviting fireplace and cathedral ceilings. There are 3 large bedrooms with plenty of closet space, one is used as an office with built-in cabinetry, 2 full upgraded bathrooms with new mirrors and lighting fixtures. The backyard is like a retreat with Large wooden patio decking wrapping around the side of home, misters, meditation garden with a Koi Pond, and a vegetable garden. There is also an inviting jacuzzi, a shed for storage, large grass area, and fruit trees. The garage is set up for tools and space for your projects with lots of cabinet space and a very large attic with pull-down ladder. The oversized driveway offers plenty of parking spaces as well as an R.V. parking. The Eagle Ranch elementary and the local park are a short walk. It truly seems like a great home for someone who values comfort, style and functionality, with plenty of space for hobbies, work, and relaxation.
Home Details
Home Type
- Single Family
Est. Annual Taxes
- $4,865
Year Built
- Built in 1992
Lot Details
- 9,700 Sq Ft Lot
- Home fronts a pond
- Cul-De-Sac
- Wood Fence
- Block Wall Fence
- Redwood Fence
- Fence is in excellent condition
- Landscaped
- Corner Lot
- Private Yard
- Lawn
- Garden
- Front Yard
Parking
- 3 Car Attached Garage
- Parking Available
- Front Facing Garage
- Driveway
- RV Access or Parking
Property Views
- City Lights
- Mountain
- Hills
- Neighborhood
Home Design
- Turnkey
- Slab Foundation
Interior Spaces
- 1,405 Sq Ft Home
- 1-Story Property
- Built-In Features
- Cathedral Ceiling
- Ceiling Fan
- Recessed Lighting
- Gas Fireplace
- Window Screens
- Sliding Doors
- Panel Doors
- Family Room with Fireplace
- Family Room Off Kitchen
- Living Room
- Home Office
- Laundry Room
Kitchen
- Breakfast Area or Nook
- Open to Family Room
- Eat-In Kitchen
- Breakfast Bar
- Gas Oven
- Gas Range
- Microwave
- Dishwasher
- Granite Countertops
- Pots and Pans Drawers
- Disposal
Flooring
- Wood
- Carpet
- Tile
Bedrooms and Bathrooms
- 3 Main Level Bedrooms
- Primary Bedroom Suite
- 2 Full Bathrooms
- Dual Vanity Sinks in Primary Bathroom
- Bathtub with Shower
- Walk-in Shower
- Exhaust Fan In Bathroom
Home Security
- Carbon Monoxide Detectors
- Fire and Smoke Detector
Pool
- Heated Spa
- Above Ground Spa
Outdoor Features
- Deck
- Wrap Around Porch
- Wood patio
- Gazebo
- Separate Outdoor Workshop
- Shed
Utilities
- Central Heating and Cooling System
- Natural Gas Connected
Community Details
- No Home Owners Association
Listing and Financial Details
- Tax Lot 29
- Tax Tract Number 145
- Assessor Parcel Number 3134291040000
- $755 per year additional tax assessments
Map
Home Values in the Area
Average Home Value in this Area
Tax History
| Year | Tax Paid | Tax Assessment Tax Assessment Total Assessment is a certain percentage of the fair market value that is determined by local assessors to be the total taxable value of land and additions on the property. | Land | Improvement |
|---|---|---|---|---|
| 2024 | $4,865 | $410,958 | $82,192 | $328,766 |
| 2023 | $4,817 | $402,900 | $80,580 | $322,320 |
| 2022 | $4,729 | $395,000 | $79,000 | $316,000 |
| 2021 | $1,938 | $147,476 | $35,960 | $111,516 |
| 2020 | $1,904 | $145,964 | $35,591 | $110,373 |
| 2019 | $1,890 | $143,102 | $34,893 | $108,209 |
| 2018 | $1,907 | $140,296 | $34,209 | $106,087 |
| 2017 | $1,855 | $137,545 | $33,538 | $104,007 |
| 2016 | $1,674 | $134,848 | $32,880 | $101,968 |
| 2015 | $1,763 | $132,822 | $32,386 | $100,436 |
| 2014 | $1,688 | $126,500 | $23,000 | $103,500 |
Property History
| Date | Event | Price | Change | Sq Ft Price |
|---|---|---|---|---|
| 04/21/2025 04/21/25 | For Sale | $450,000 | +13.9% | $320 / Sq Ft |
| 09/17/2021 09/17/21 | Sold | $395,000 | +5.5% | $281 / Sq Ft |
| 07/27/2021 07/27/21 | For Sale | $374,500 | -5.2% | $267 / Sq Ft |
| 07/26/2021 07/26/21 | Off Market | $395,000 | -- | -- |
| 07/22/2021 07/22/21 | Pending | -- | -- | -- |
| 07/16/2021 07/16/21 | For Sale | $374,500 | -- | $267 / Sq Ft |
Deed History
| Date | Type | Sale Price | Title Company |
|---|---|---|---|
| Grant Deed | $395,000 | Fidelity National Title | |
| Interfamily Deed Transfer | -- | -- | |
| Interfamily Deed Transfer | -- | Old Republic Title Company | |
| Interfamily Deed Transfer | -- | First American Title Ins Co | |
| Corporate Deed | $92,000 | First American Title Company |
Mortgage History
| Date | Status | Loan Amount | Loan Type |
|---|---|---|---|
| Previous Owner | $382,936 | FHA | |
| Previous Owner | $79,300 | Unknown | |
| Previous Owner | $65,250 | No Value Available | |
| Previous Owner | $56,100 | No Value Available |
Similar Homes in Victorville, CA
Source: California Regional Multiple Listing Service (CRMLS)
MLS Number: CV25087419
APN: 3134-291-04
- 12474 Kokomo Dr
- 12490 Rustic Oak Trail
- 12586 Sunbird Ln
- 12481 Kokomo Ct
- 0 Eagle Ranch Pkwy
- 12701 Alexia Way
- 12530 Loma Verde Dr
- 12290 Papoose Way
- 12598 Table Rock Ln
- 12325 Atoka Ln
- 12577 Westway
- 12310 Four Winds Way
- 12596 Silver Saddle Way
- 12655 Heron St
- 12517 Eaton Ln
- 12627 Half Moon Cir
- 12804 Sweetwater Dr
- 12803 Foley St
- 12862 Fencerider Way
- 12884 Caesar Ln
