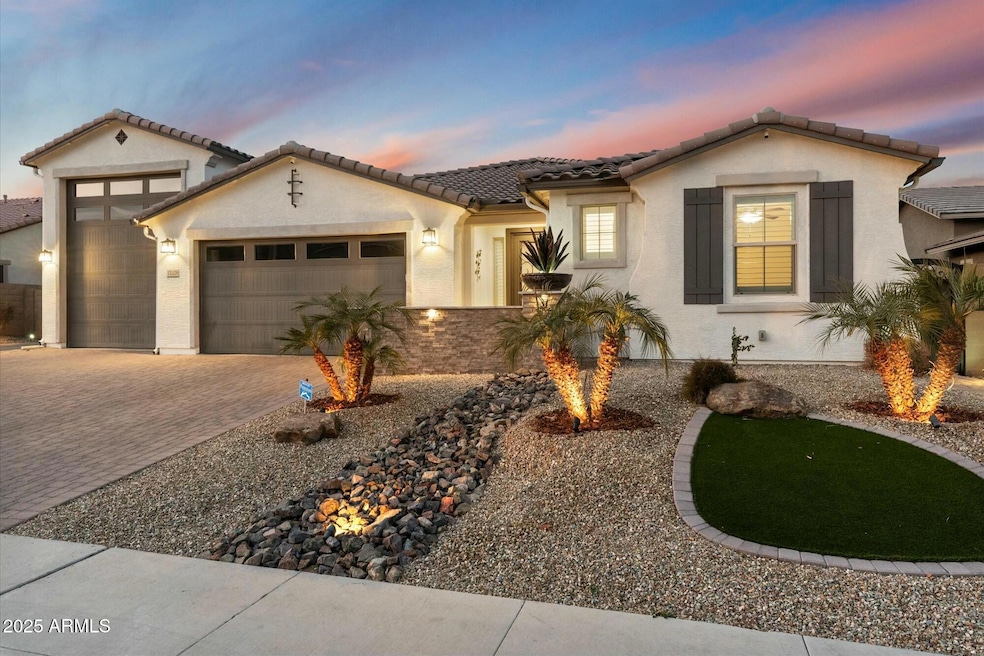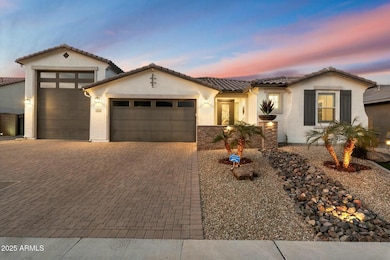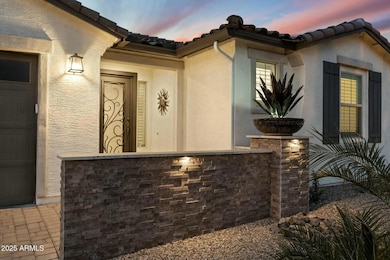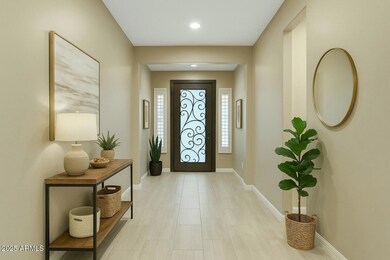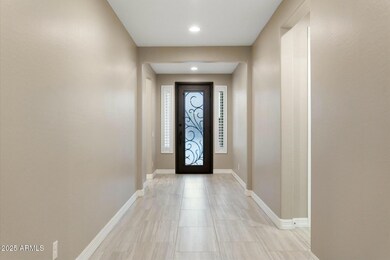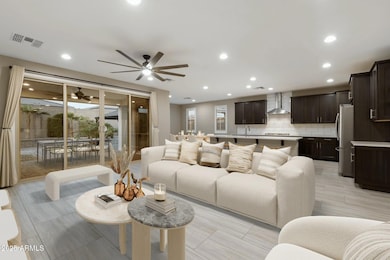
12528 W Tuckey Ln Glendale, AZ 85307
Litchfield NeighborhoodEstimated payment $5,244/month
Highlights
- RV Garage
- RV Parking in Community
- 0.28 Acre Lot
- Canyon View High School Rated A-
- Gated Parking
- Vaulted Ceiling
About This Home
Do you know FALCON VIEW? It's a prestigious gated community in Glendale! This exceptional home is a dream for vehicle and toy enthusiasts, featuring a spacious garage with room for two cars, a dedicated RV garage with its own AC unit. RV gate access to backyard to accommodate all your needs includes a spacious shed for any extras! From the moment you arrive, you'll be captivated by the meticulously maintained home. Built in 2019, this stunning residence showcases impeccable attention to detail. Step inside to discover beautiful ceramic tile flooring that flows seamlessly throughout the open-concept layout, leading to 4 spacious bedrooms and 3 full bathrooms. The landscaping, enhanced by lush palm trees and lighting system that creates an inviting ambiance for exceptional outdoor livi Designed with both style and functionality mind, every corner of this home exudes modern elegance. The Hanson floor plan offers a thoughtful and versatile design, featuring 3 generous bedrooms, one bedroom that with on ensuite, plus a lavish primary suite with a private bath. An expansive great room, a quiet study, and an impressive living space make this home perfect for both relaxation and entertaining. Don't miss the opportunity to own this extraordinary property!
Home Details
Home Type
- Single Family
Est. Annual Taxes
- $3,284
Year Built
- Built in 2019
Lot Details
- 0.28 Acre Lot
- Desert faces the front and back of the property
- Block Wall Fence
- Artificial Turf
- Front and Back Yard Sprinklers
- Sprinklers on Timer
HOA Fees
- $170 Monthly HOA Fees
Parking
- 3 Car Garage
- 5 Open Parking Spaces
- Heated Garage
- Side or Rear Entrance to Parking
- Gated Parking
- RV Garage
Home Design
- Spanish Architecture
- Wood Frame Construction
- Tile Roof
- Block Exterior
- Stucco
Interior Spaces
- 2,582 Sq Ft Home
- 1-Story Property
- Vaulted Ceiling
- Ceiling Fan
- Double Pane Windows
Kitchen
- Eat-In Kitchen
- Breakfast Bar
- Gas Cooktop
- Built-In Microwave
- Kitchen Island
- Granite Countertops
Flooring
- Carpet
- Tile
Bedrooms and Bathrooms
- 4 Bedrooms
- Primary Bathroom is a Full Bathroom
- 3 Bathrooms
- Dual Vanity Sinks in Primary Bathroom
Accessible Home Design
- Grab Bar In Bathroom
- No Interior Steps
Outdoor Features
- Outdoor Storage
Schools
- Barbara B. Robey Elementary School
- L. Thomas Heck Middle School
- Millennium High School
Utilities
- Cooling Available
- Heating System Uses Natural Gas
- High Speed Internet
Listing and Financial Details
- Tax Lot 27
- Assessor Parcel Number 501-56-374
Community Details
Overview
- Association fees include pest control, ground maintenance, street maintenance
- Pride Common Mgnt Association, Phone Number (480) 422-0888
- Built by Richmond American Homes
- Falcon View Subdivision, The Hanson Floorplan
- RV Parking in Community
Recreation
- Community Playground
- Bike Trail
Map
Home Values in the Area
Average Home Value in this Area
Tax History
| Year | Tax Paid | Tax Assessment Tax Assessment Total Assessment is a certain percentage of the fair market value that is determined by local assessors to be the total taxable value of land and additions on the property. | Land | Improvement |
|---|---|---|---|---|
| 2025 | $3,284 | $32,797 | -- | -- |
| 2024 | $3,102 | $31,236 | -- | -- |
| 2023 | $3,102 | $52,660 | $10,530 | $42,130 |
| 2022 | $2,886 | $41,620 | $8,320 | $33,300 |
| 2021 | $2,948 | $39,680 | $7,930 | $31,750 |
| 2020 | $90 | $1,575 | $1,575 | $0 |
| 2019 | $83 | $1,425 | $1,425 | $0 |
| 2018 | $77 | $1,380 | $1,380 | $0 |
| 2017 | $74 | $1,350 | $1,350 | $0 |
| 2016 | $65 | $1,395 | $1,395 | $0 |
| 2015 | $70 | $698 | $698 | $0 |
Property History
| Date | Event | Price | Change | Sq Ft Price |
|---|---|---|---|---|
| 03/07/2025 03/07/25 | Price Changed | $860,000 | -1.7% | $333 / Sq Ft |
| 01/31/2025 01/31/25 | For Sale | $875,000 | -- | $339 / Sq Ft |
Deed History
| Date | Type | Sale Price | Title Company |
|---|---|---|---|
| Special Warranty Deed | -- | None Listed On Document | |
| Special Warranty Deed | $510,600 | Fidelity Natl Ttl Agcy Inc | |
| Special Warranty Deed | $2,122,349 | Fidelity National Title Agen |
Mortgage History
| Date | Status | Loan Amount | Loan Type |
|---|---|---|---|
| Previous Owner | $408,480 | New Conventional |
Similar Homes in the area
Source: Arizona Regional Multiple Listing Service (ARMLS)
MLS Number: 6813201
APN: 501-56-374
- 12531 W Tuckey Ln
- 12702 W Sierra Vista Dr
- 12716 W Mclellan Rd
- 12727 W Glendale Ave Unit 106
- 12751 W Ocotillo Rd
- 12806 W Mclellan Rd
- 6341 N 126th Ave
- 12868 W Ocotillo Rd
- 12465 W Claremont St
- 12526 W Palmaire Ave
- 12910 W Tuckey Ln
- 12351 W Palmaire Ave
- 7227 N 125th Dr
- 12461 W Midway Ave
- 12583 W Midway Ave
- 7133 N 123rd Dr
- 7215 N 123rd Dr
- 12844 W Claremont St
- 12943 W Mclellan Rd
- 6107 N 126th Ave
