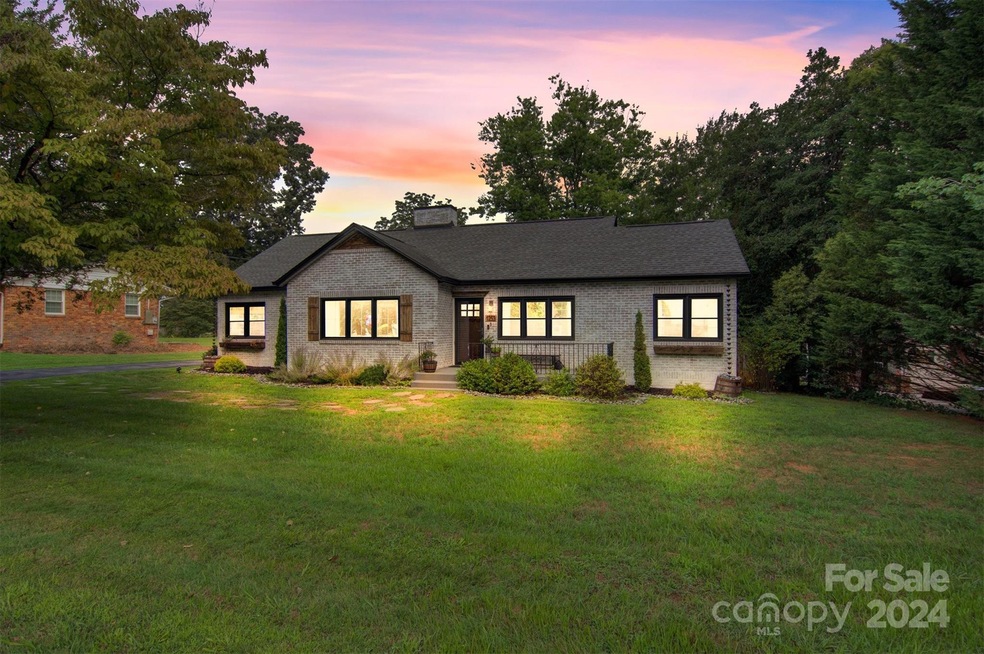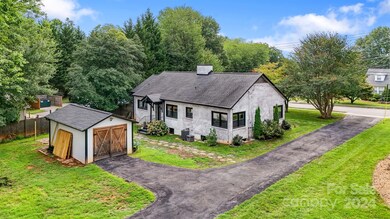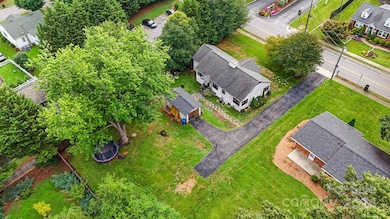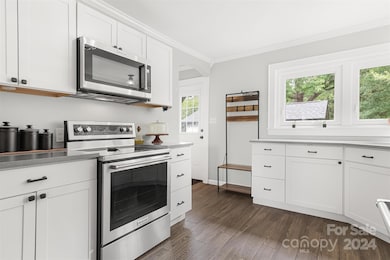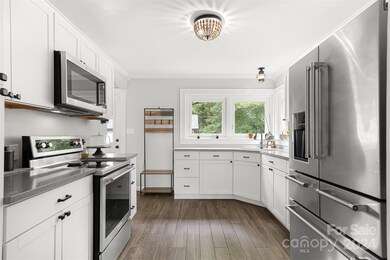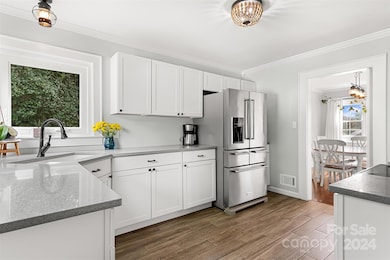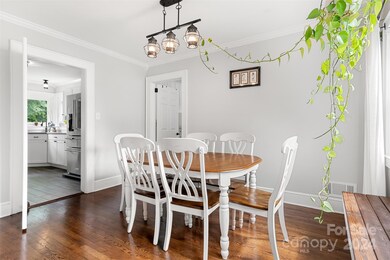
1253 5th St NE Hickory, NC 28601
Highlights
- Transitional Architecture
- Fireplace
- 1-Story Property
- Oakwood Elementary School Rated A-
- Home Security System
- Four Sided Brick Exterior Elevation
About This Home
As of January 2025Welcome to your dream home located just minutes away from Lenoir-Rhyne University and Downtown Hickory! Move-in-ready, featuring an updated kitchen, appliances, and bathrooms. Complete with hardwood floors throughout, this is a home you won't want to miss! With a full basement and an outdoor shed, you'll have plenty of storage space as well. Don't miss out on this incredible opportunity to own a piece of Hickory's charm with all the desirable modern comforts. Ask about the 2-10 home warranty!
Last Agent to Sell the Property
Allen Tate Center City Brokerage Email: audrey.pennell@allentate.com License #326086

Home Details
Home Type
- Single Family
Est. Annual Taxes
- $1,865
Year Built
- Built in 1954
Lot Details
- Partially Fenced Property
- Property is zoned R-4
Parking
- Driveway
Home Design
- Transitional Architecture
- Four Sided Brick Exterior Elevation
Interior Spaces
- 1-Story Property
- Fireplace
- Home Security System
Kitchen
- Oven
- Microwave
Bedrooms and Bathrooms
- 3 Main Level Bedrooms
- 2 Full Bathrooms
Basement
- Basement Fills Entire Space Under The House
- Basement Storage
Schools
- Oakwood Elementary School
- Northview Middle School
- Hickory High School
Utilities
- Central Heating and Cooling System
- Heat Pump System
Listing and Financial Details
- Assessor Parcel Number 371309051646
Map
Home Values in the Area
Average Home Value in this Area
Property History
| Date | Event | Price | Change | Sq Ft Price |
|---|---|---|---|---|
| 01/09/2025 01/09/25 | Sold | $331,000 | -2.4% | $224 / Sq Ft |
| 11/08/2024 11/08/24 | Price Changed | $339,000 | -3.1% | $230 / Sq Ft |
| 10/08/2024 10/08/24 | Price Changed | $350,000 | -4.1% | $237 / Sq Ft |
| 07/29/2024 07/29/24 | For Sale | $365,000 | +301.1% | $247 / Sq Ft |
| 12/21/2012 12/21/12 | Sold | $91,000 | -4.1% | $59 / Sq Ft |
| 11/12/2012 11/12/12 | Pending | -- | -- | -- |
| 06/14/2012 06/14/12 | For Sale | $94,900 | -- | $61 / Sq Ft |
Tax History
| Year | Tax Paid | Tax Assessment Tax Assessment Total Assessment is a certain percentage of the fair market value that is determined by local assessors to be the total taxable value of land and additions on the property. | Land | Improvement |
|---|---|---|---|---|
| 2024 | $1,865 | $218,500 | $17,400 | $201,100 |
| 2023 | $1,864 | $218,400 | $17,200 | $201,200 |
| 2022 | $1,504 | $125,100 | $15,300 | $109,800 |
| 2021 | $1,545 | $128,500 | $15,300 | $113,200 |
| 2020 | $1,494 | $128,500 | $0 | $0 |
| 2019 | $1,494 | $128,500 | $0 | $0 |
| 2018 | $1,221 | $107,000 | $15,200 | $91,800 |
| 2017 | $1,221 | $0 | $0 | $0 |
| 2016 | $1,221 | $0 | $0 | $0 |
| 2015 | $1,258 | $107,030 | $15,200 | $91,830 |
| 2014 | $1,258 | $122,100 | $17,500 | $104,600 |
Mortgage History
| Date | Status | Loan Amount | Loan Type |
|---|---|---|---|
| Open | $302,500 | New Conventional | |
| Previous Owner | $68,701 | FHA | |
| Previous Owner | $2,093 | Stand Alone Second | |
| Previous Owner | $87,815 | FHA |
Deed History
| Date | Type | Sale Price | Title Company |
|---|---|---|---|
| Warranty Deed | $331,000 | None Listed On Document | |
| Warranty Deed | $84,500 | None Available | |
| Warranty Deed | $91,000 | None Available | |
| Deed | -- | -- | |
| Deed | -- | -- | |
| Deed | -- | -- | |
| Deed | -- | -- | |
| Deed | $110,500 | -- | |
| Deed | -- | -- | |
| Deed | $5,000 | -- | |
| Deed | -- | -- |
Similar Homes in Hickory, NC
Source: Canopy MLS (Canopy Realtor® Association)
MLS Number: 4165490
APN: 3713090516460000
- 1400 6th St NE
- 1386 6th St NE
- 1377 6th St NE
- 1389 6th St NE
- 1424 6th St NE
- 1373 6th St NE
- 1401 6th St NE
- 1385 6th St NE
- 1374 6th St NE
- 1378 6th St NE
- 506 13th Ave NE
- 1385 5th St NE
- 1407 5th St NE
- 1381 6th St NE
- 1412 6th St NE
- 1416 6th St NE
- 1420 6th St NE
- 1049 7th St NE
- 390 15th Ave NE
- 453 17th Ave NE
