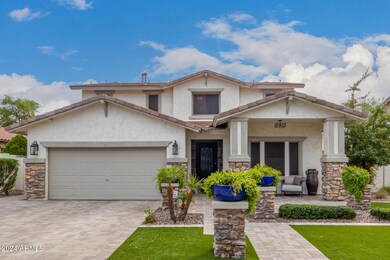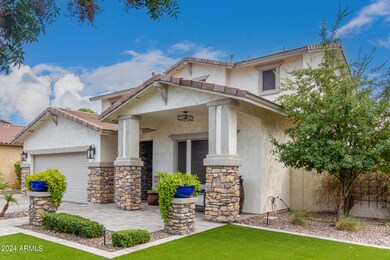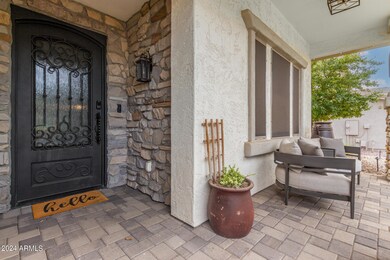
1253 E Apricot Ln Gilbert, AZ 85298
South Gilbert NeighborhoodHighlights
- Private Pool
- Vaulted Ceiling
- Santa Barbara Architecture
- Weinberg Gifted Academy Rated A
- Wood Flooring
- Covered patio or porch
About This Home
As of November 2024Step into this stunning 3-bed, 3-full bath dream home with unmatched elegance! With great curb appeal, turf, and a welcoming porch, the garage has epoxy floors and an EV Charger. A spacious den/office and a family room with vaulted ceilings await inside. The home boasts upgrades throughout; engineered hardwood, built-ins, plantation shutters, and a custom staircase with an iron railing. Designed for entertaining, the gourmet kitchen is a culinary masterpiece. Sleek marble countertops, an oversized island, and a top-of-the-line SS Viking Tuscany gas range with a pot filler faucet. You'll enjoy luxury living with a wine fridge, farm-style sink, walk-in pantry, and pristine white shaker cabinets. The backyard has a resort-style pool, grill, and putt-putt course! Perfect for entertaining! The grand main retreat boasts a lavish bathroom w/a dual sink vanity, a marble shower w/dual body sprayers, & a huge custom walk-in closet. There's a bathroom & bedroom downstairs for added convenience. The resort-style backyard includes a custom pool w/6 spillway water features that make it the heart of the backyard, 3 lovely ponds, 5 putting green holes, a custom pergola over a raised stone fire pit, a built-in BBQ, & a covered patio for al fresco dining. You will fall in love immediately! Seize this opportunity!
Home Details
Home Type
- Single Family
Est. Annual Taxes
- $2,447
Year Built
- Built in 2005
Lot Details
- 7,800 Sq Ft Lot
- Desert faces the front and back of the property
- Block Wall Fence
- Artificial Turf
HOA Fees
- $92 Monthly HOA Fees
Parking
- 2 Car Direct Access Garage
- 3 Open Parking Spaces
- Electric Vehicle Home Charger
- Garage Door Opener
Home Design
- Santa Barbara Architecture
- Wood Frame Construction
- Tile Roof
- Stone Exterior Construction
- Stucco
Interior Spaces
- 2,418 Sq Ft Home
- 2-Story Property
- Vaulted Ceiling
- Ceiling Fan
- Fireplace
- Vinyl Clad Windows
Kitchen
- Eat-In Kitchen
- Built-In Microwave
- Kitchen Island
Flooring
- Wood
- Carpet
- Tile
Bedrooms and Bathrooms
- 3 Bedrooms
- 3 Bathrooms
- Dual Vanity Sinks in Primary Bathroom
Home Security
- Security System Owned
- Smart Home
Outdoor Features
- Private Pool
- Covered patio or porch
- Fire Pit
- Gazebo
- Built-In Barbecue
Schools
- Weinberg Elementary School
- Willie & Coy Payne Jr. High Middle School
- Perry High School
Utilities
- Refrigerated Cooling System
- Heating System Uses Natural Gas
- High Speed Internet
- Cable TV Available
Listing and Financial Details
- Legal Lot and Block 42 / 17
- Assessor Parcel Number 304-72-345
Community Details
Overview
- Association fees include ground maintenance
- Vista Dorada Association, Phone Number (602) 906-4934
- Built by SHEA HOMES
- Vista Dorada 2 Subdivision
Recreation
- Community Playground
- Bike Trail
Map
Home Values in the Area
Average Home Value in this Area
Property History
| Date | Event | Price | Change | Sq Ft Price |
|---|---|---|---|---|
| 11/14/2024 11/14/24 | Sold | $735,000 | 0.0% | $304 / Sq Ft |
| 10/10/2024 10/10/24 | For Sale | $735,000 | +13.1% | $304 / Sq Ft |
| 03/05/2021 03/05/21 | Sold | $650,000 | +9.2% | $269 / Sq Ft |
| 02/05/2021 02/05/21 | Pending | -- | -- | -- |
| 02/03/2021 02/03/21 | For Sale | $595,000 | +88.9% | $246 / Sq Ft |
| 02/02/2018 02/02/18 | Sold | $315,000 | -1.6% | $130 / Sq Ft |
| 01/12/2018 01/12/18 | Pending | -- | -- | -- |
| 01/09/2018 01/09/18 | For Sale | $320,000 | -- | $132 / Sq Ft |
Tax History
| Year | Tax Paid | Tax Assessment Tax Assessment Total Assessment is a certain percentage of the fair market value that is determined by local assessors to be the total taxable value of land and additions on the property. | Land | Improvement |
|---|---|---|---|---|
| 2025 | $2,447 | $28,823 | -- | -- |
| 2024 | $2,633 | $27,450 | -- | -- |
| 2023 | $2,633 | $46,050 | $9,210 | $36,840 |
| 2022 | $2,550 | $33,650 | $6,730 | $26,920 |
| 2021 | $2,616 | $31,660 | $6,330 | $25,330 |
| 2020 | $2,206 | $29,800 | $5,960 | $23,840 |
| 2019 | $2,120 | $26,180 | $5,230 | $20,950 |
| 2018 | $2,052 | $24,170 | $4,830 | $19,340 |
| 2017 | $2,295 | $23,520 | $4,700 | $18,820 |
| 2016 | $2,215 | $22,760 | $4,550 | $18,210 |
| 2015 | $2,112 | $20,350 | $4,070 | $16,280 |
Mortgage History
| Date | Status | Loan Amount | Loan Type |
|---|---|---|---|
| Open | $698,250 | New Conventional | |
| Closed | $698,250 | New Conventional | |
| Previous Owner | $508,000 | New Conventional | |
| Previous Owner | $267,000 | Stand Alone Refi Refinance Of Original Loan | |
| Previous Owner | $299,669 | FHA | |
| Previous Owner | $170,000 | New Conventional |
Deed History
| Date | Type | Sale Price | Title Company |
|---|---|---|---|
| Warranty Deed | $735,000 | Magnus Title Agency | |
| Warranty Deed | $735,000 | Magnus Title Agency | |
| Quit Claim Deed | -- | None Listed On Document | |
| Warranty Deed | $650,000 | Pioneer Title Agency Inc | |
| Warranty Deed | $315,000 | Pioneer Title Agency Inc | |
| Warranty Deed | $366,287 | First American Title Ins Co |
Similar Homes in the area
Source: Arizona Regional Multiple Listing Service (ARMLS)
MLS Number: 6769280
APN: 304-72-345
- 1264 E Walnut Rd
- 1138 E Regent Dr
- 1270 E Baranca Rd
- 1343 E Walnut Rd
- 1123 E Buckingham Ave
- 4727 S Watauga Dr
- 1093 E Doral Ave
- 4545 S Ellesmere St
- 937 E Rojo Way
- 1227 E Indigo St
- 5114 S Leisure Ct
- 4529 S Granite St
- 913 E Tekoa Ave
- 895 E Furness Dr
- 4440 S Leisure Way
- 4376 S Summit St
- 895 E Clovefield St
- 1095 E Knightsbridge Way
- 1266 E Donato Dr
- 1694 E Mia Ln






