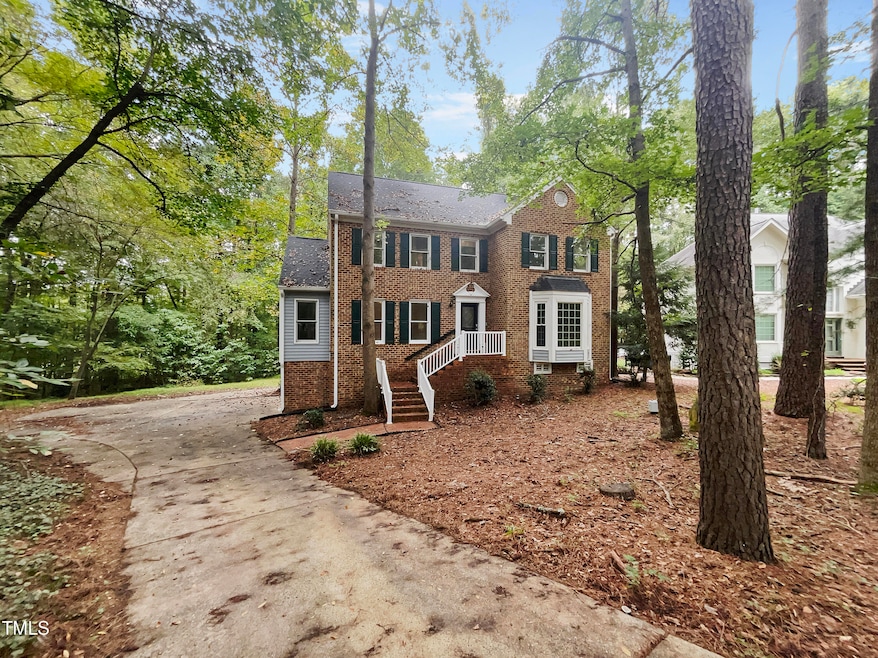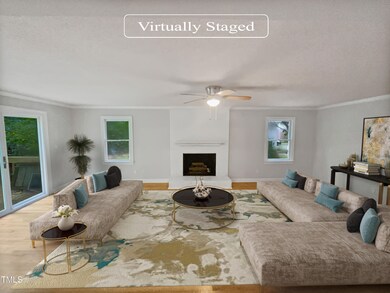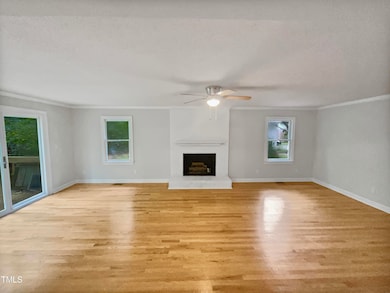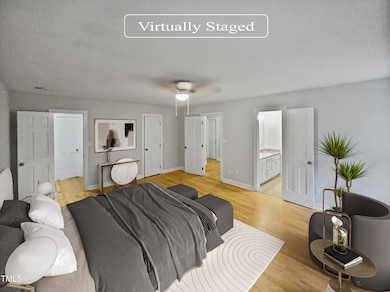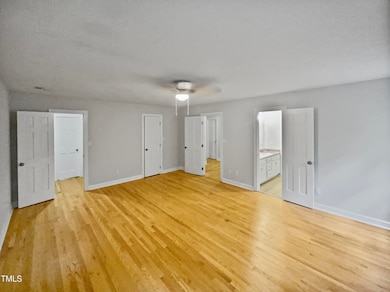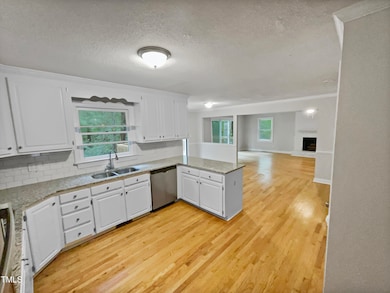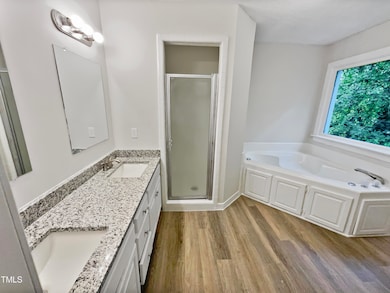
1253 Falmouth Ct Chapel Hill, NC 27517
Highlights
- Transitional Architecture
- Cul-De-Sac
- Central Heating and Cooling System
- Wood Flooring
- 2 Car Attached Garage
- Wood Siding
About This Home
As of January 2025Welcome to this elegant property, where every detail has been carefully selected to create a serene atmosphere. The neutral color paint scheme sets the tone, providing a calm backdrop to your daily life. Warm up by the fireplace on cool evenings, or prepare meals in the kitchen, complete with an accent backsplash and all stainless steel appliances. The primary bathroom is a true sanctuary, boasting double sinks and a separate tub and shower. The primary bedroom features double closets, ensuring ample storage space. Outside, enjoy the deck for outdoor relaxation or entertainment. This property is a perfect blend of style and comfort. Come and see it for yourself. This home has been virtually staged to illustrate its potential. No rentals allowed per HOA.
Home Details
Home Type
- Single Family
Est. Annual Taxes
- $4,834
Year Built
- Built in 1988
Lot Details
- 0.33 Acre Lot
- Cul-De-Sac
HOA Fees
- $77 Monthly HOA Fees
Parking
- 2 Car Attached Garage
- 1 Open Parking Space
Home Design
- Transitional Architecture
- Brick Exterior Construction
- Shingle Roof
- Composition Roof
- Wood Siding
Interior Spaces
- 3,371 Sq Ft Home
- 3-Story Property
- Gas Fireplace
- Unfinished Basement
Flooring
- Wood
- Vinyl
Bedrooms and Bathrooms
- 6 Bedrooms
Schools
- Creekside Elementary School
- Githens Middle School
- Jordan High School
Utilities
- Central Heating and Cooling System
Community Details
- Association fees include unknown
- Downing Creek Community Association, Inc Association, Phone Number (888) 352-7075
- Downing Creek Subdivision
Listing and Financial Details
- Assessor Parcel Number 142830
Map
Home Values in the Area
Average Home Value in this Area
Property History
| Date | Event | Price | Change | Sq Ft Price |
|---|---|---|---|---|
| 01/23/2025 01/23/25 | Sold | $660,000 | +0.5% | $196 / Sq Ft |
| 12/16/2024 12/16/24 | Pending | -- | -- | -- |
| 10/17/2024 10/17/24 | Price Changed | $657,000 | -1.2% | $195 / Sq Ft |
| 10/07/2024 10/07/24 | For Sale | $665,000 | -- | $197 / Sq Ft |
Tax History
| Year | Tax Paid | Tax Assessment Tax Assessment Total Assessment is a certain percentage of the fair market value that is determined by local assessors to be the total taxable value of land and additions on the property. | Land | Improvement |
|---|---|---|---|---|
| 2024 | $5,578 | $399,903 | $79,740 | $320,163 |
| 2023 | $5,238 | $399,903 | $79,740 | $320,163 |
| 2022 | $5,118 | $399,903 | $79,740 | $320,163 |
| 2021 | $5,094 | $399,903 | $79,740 | $320,163 |
| 2020 | $4,974 | $399,903 | $79,740 | $320,163 |
| 2019 | $4,974 | $399,903 | $79,740 | $320,163 |
| 2018 | $5,243 | $386,516 | $76,417 | $310,099 |
| 2017 | $5,204 | $386,516 | $76,417 | $310,099 |
| 2016 | $5,029 | $386,516 | $76,417 | $310,099 |
| 2015 | $5,702 | $411,918 | $85,365 | $326,553 |
| 2014 | $5,702 | $411,918 | $85,365 | $326,553 |
Mortgage History
| Date | Status | Loan Amount | Loan Type |
|---|---|---|---|
| Open | $475,000 | New Conventional | |
| Closed | $475,000 | New Conventional | |
| Previous Owner | $412,358 | VA | |
| Previous Owner | $328,637 | FHA | |
| Previous Owner | $338,936 | FHA | |
| Previous Owner | $335,390 | FHA | |
| Previous Owner | $258,750 | Stand Alone First | |
| Previous Owner | $17,250 | Credit Line Revolving | |
| Previous Owner | $240,000 | Unknown | |
| Previous Owner | $213,000 | Unknown |
Deed History
| Date | Type | Sale Price | Title Company |
|---|---|---|---|
| Warranty Deed | $660,000 | None Listed On Document | |
| Warranty Deed | $660,000 | None Listed On Document | |
| Warranty Deed | $623,500 | None Listed On Document |
Similar Homes in Chapel Hill, NC
Source: Doorify MLS
MLS Number: 10056957
APN: 142830
- 2061 Carriage Way
- 1231 Cranebridge Place
- 201 Hales Wood Rd
- 4 Calwell Creek Dr
- 2 Edgestone Place
- 6719 Falconbridge Rd
- 213 N Crest Dr
- 199 High Woods Ridge
- 9 Hayden Pond Ln
- 216 Bella Rose Dr
- 947 Summerwalk Cir Unit 497
- 300 Summerwalk Cir Unit 300
- 183 Summerwalk Cir Unit 183
- 159 Finley Forest Dr
- 215 Summerwalk Cir
- 10 Eastwind Place
- 3 Waltham Place
- 236 Curlew Dr
- 224 Curlew Dr
- 220 Curlew Dr
