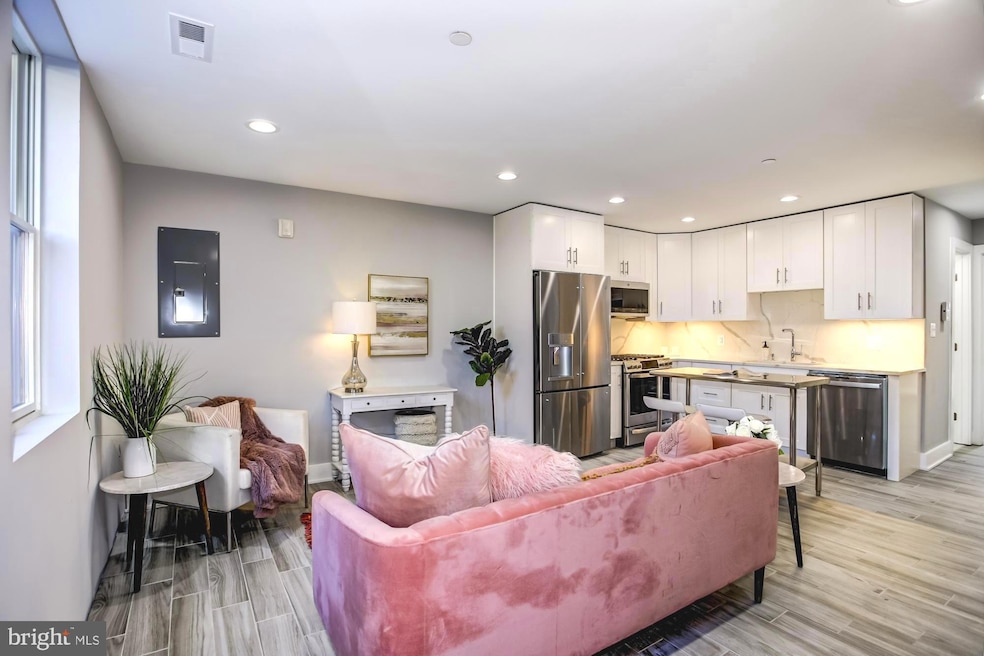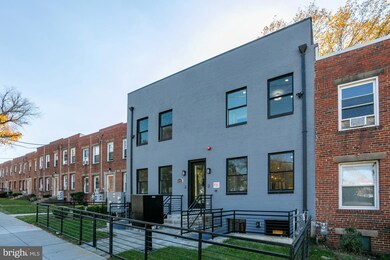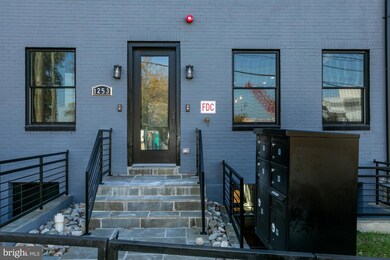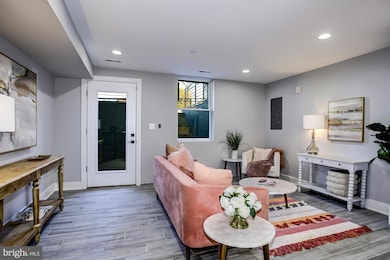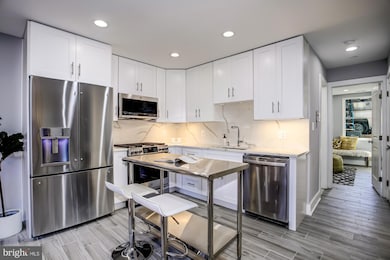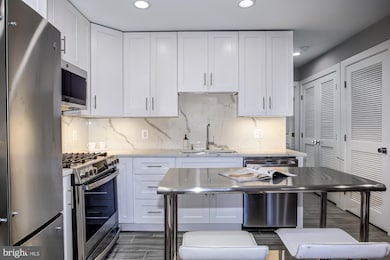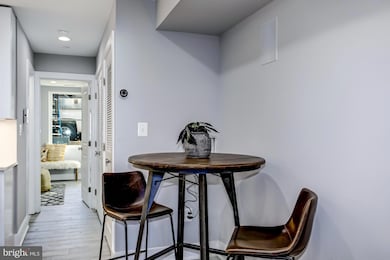
1253 Mount Olivet Rd NE Unit 2 Washington, DC 20002
Trinidad NeighborhoodHighlights
- New Construction
- Traditional Architecture
- Stainless Steel Appliances
- Open Floorplan
- Upgraded Countertops
- 5-minute walk to Lewis Crowe Park
About This Home
As of December 2024Discerning investors and savvy first-time buyers, take note - Unit 2 is the crown jewel of Trinidad's most sought-after new condominium development. This brand-new pet-friendly 1BR, 1BA residence epitomizes modern luxury in a boutique building that sets the standard for sophisticated urban living.
Prepare to be captivated by the open floor plan that seamlessly integrates the gourmet kitchen, complete with stainless steel appliances and ample counter space, with the inviting living and dining areas. This layout was meticulously designed to inspire culinary creativity and effortless entertaining.
Retreat to the generously-sized bedroom and freshen up in the full bath, both boasting abundant closet space to accommodate your every storage need. With parks, shops, and entertainment just blocks away, you'll never be at a loss for ways to spend your leisure time in this vibrant, amenity-rich neighborhood.
For those who prefer the convenience of private transportation, parking is available for purchase. Don't miss your chance to own a piece of the action in this highly anticipated condominium project. Schedule your private tour today and prepare to be captivated by the unparalleled luxury and investment potential of Unit 1.
Townhouse Details
Home Type
- Townhome
Est. Annual Taxes
- $1,785
Year Built
- Built in 2021 | New Construction
HOA Fees
- $145 Monthly HOA Fees
Home Design
- Traditional Architecture
- Brick Exterior Construction
- Slab Foundation
Interior Spaces
- 680 Sq Ft Home
- Property has 1 Level
- Open Floorplan
- Recessed Lighting
Kitchen
- Gas Oven or Range
- Built-In Microwave
- Dishwasher
- Stainless Steel Appliances
- Upgraded Countertops
- Disposal
Bedrooms and Bathrooms
- 1 Main Level Bedroom
- 1 Full Bathroom
Laundry
- Laundry in unit
- Dryer
- Washer
Home Security
Parking
- Alley Access
- On-Site Parking for Sale
Utilities
- Forced Air Heating and Cooling System
- Electric Water Heater
Additional Features
- Exterior Lighting
- North Facing Home
Listing and Financial Details
- Assessor Parcel Number //
Community Details
Overview
- Association fees include common area maintenance, exterior building maintenance, water, trash, snow removal, sewer, reserve funds
- Trinidad Subdivision
Pet Policy
- Pets Allowed
Security
- Carbon Monoxide Detectors
- Fire and Smoke Detector
- Fire Sprinkler System
Map
Home Values in the Area
Average Home Value in this Area
Property History
| Date | Event | Price | Change | Sq Ft Price |
|---|---|---|---|---|
| 12/31/2024 12/31/24 | Sold | $220,000 | -2.2% | $324 / Sq Ft |
| 09/15/2024 09/15/24 | For Sale | $225,000 | 0.0% | $331 / Sq Ft |
| 08/30/2024 08/30/24 | Off Market | $225,000 | -- | -- |
| 08/25/2024 08/25/24 | For Sale | $225,000 | -- | $331 / Sq Ft |
Tax History
| Year | Tax Paid | Tax Assessment Tax Assessment Total Assessment is a certain percentage of the fair market value that is determined by local assessors to be the total taxable value of land and additions on the property. | Land | Improvement |
|---|---|---|---|---|
| 2024 | $1,785 | $210,000 | $100,950 | $109,050 |
| 2023 | $1,785 | $210,000 | $63,000 | $147,000 |
| 2022 | $1,785 | $210,000 | $63,000 | $147,000 |
| 2021 | $0 | $0 | $0 | $0 |
Mortgage History
| Date | Status | Loan Amount | Loan Type |
|---|---|---|---|
| Open | $107,000 | No Value Available | |
| Closed | $111,000 | New Conventional |
Deed History
| Date | Type | Sale Price | Title Company |
|---|---|---|---|
| Deed | $220,000 | Allied Title & Escrow |
Similar Homes in Washington, DC
Source: Bright MLS
MLS Number: DCDC2156124
APN: 4052-2058
- 1253 Mount Olivet Rd NE Unit 3
- 1258 Simms Place NE
- 1239 Simms Place NE Unit 1
- 1222-1224 Simms Place NE
- 1280 Raum St NE Unit 4
- 1668 Trinidad Ave NE Unit 2
- 1707 Montello Ave NE
- 1246 Meigs Place NE
- 1734 Montello Ave NE
- 1242 Meigs Place NE Unit 3
- 1730 Montello Ave NE Unit 2
- 1234 Meigs Place NE
- 1728 Montello Ave NE
- 1732 Montello Ave NE Unit 7
- 1214 Meigs Place NE Unit 4
- 1214 Meigs Place NE Unit 1
- 1653 Trinidad Ave NE Unit 2
- 1721 W Virginia Ave NE
- 1702 Montello Ave NE
- 1649 Trinidad Ave NE
