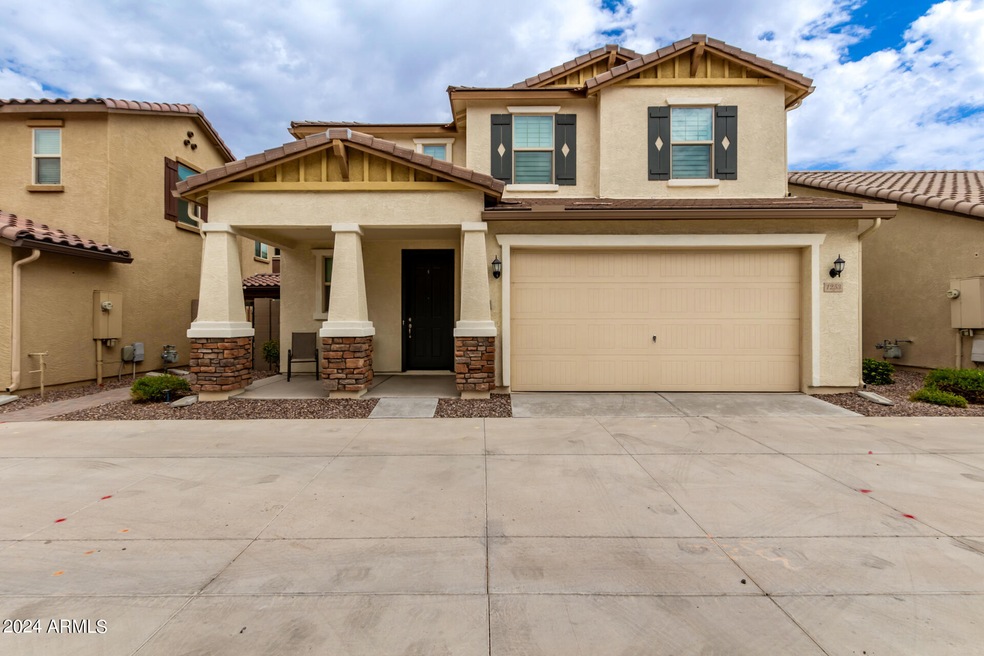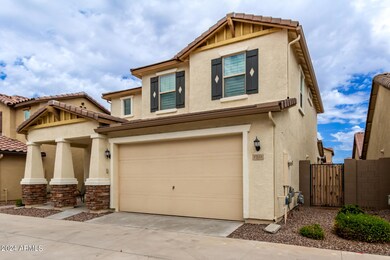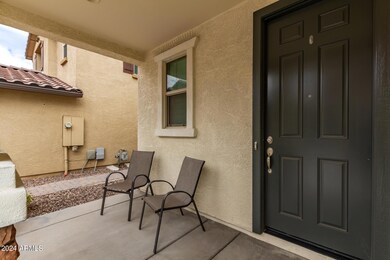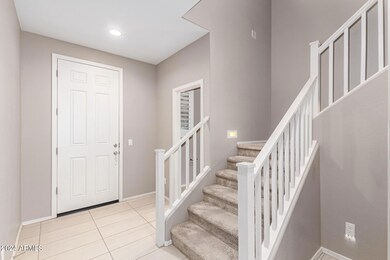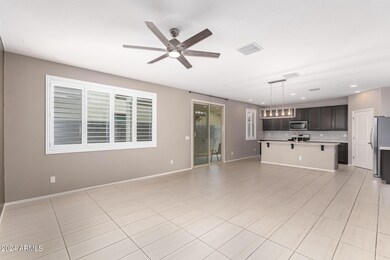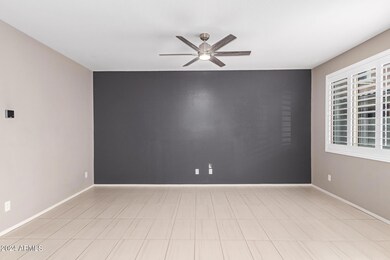
Highlights
- Contemporary Architecture
- Granite Countertops
- Covered patio or porch
- Bush Elementary School Rated A-
- Community Pool
- 2 Car Direct Access Garage
About This Home
As of November 2024This stunning 3-bedroom, 2-bathroom gem promises to captivate you with its contemporary charm and thoughtful design, making it the perfect place to create lasting memories. Step inside and be greeted by a bright and spacious open floor plan, adorned with beautiful shutters. The heart of the home, the kitchen, boasts sleek stainless steel appliances and exquisite quartz countertops. Each of the 3 bedrooms features large closets, offering ample storage space. The master suite promises a serene retreat with an en-suite bathroom.The convenience of an included washer, dryer, and refrigerator means you can move right in without a worry. Unwind on your private covered patio, savoring the tranquility of your outdoor space while being just steps away from the community pool and playground! Come take a look and discover why this captivating residence won't stay on the market for long!
Co-Listed By
Heather Minnaar
HomeSmart License #SA665717000
Home Details
Home Type
- Single Family
Est. Annual Taxes
- $1,725
Year Built
- Built in 2018
Lot Details
- 2,520 Sq Ft Lot
- Block Wall Fence
HOA Fees
- $90 Monthly HOA Fees
Parking
- 2 Car Direct Access Garage
- Garage Door Opener
Home Design
- Contemporary Architecture
- Wood Frame Construction
- Tile Roof
- Stone Exterior Construction
- Stucco
Interior Spaces
- 1,773 Sq Ft Home
- 2-Story Property
- Ceiling height of 9 feet or more
- Ceiling Fan
- Double Pane Windows
- Solar Screens
Kitchen
- Eat-In Kitchen
- Breakfast Bar
- Built-In Microwave
- Kitchen Island
- Granite Countertops
Flooring
- Carpet
- Tile
Bedrooms and Bathrooms
- 3 Bedrooms
- 2.5 Bathrooms
- Dual Vanity Sinks in Primary Bathroom
Outdoor Features
- Covered patio or porch
Schools
- O'connor Elementary School
- Fremont Junior High School
- Red Mountain High School
Utilities
- Refrigerated Cooling System
- Heating System Uses Natural Gas
- High Speed Internet
- Cable TV Available
Listing and Financial Details
- Tax Lot 63
- Assessor Parcel Number 141-36-242
Community Details
Overview
- Association fees include ground maintenance
- Copper Crest Association, Phone Number (480) 422-0888
- Built by KB HOMES
- Higley Heights Phase 3B Subdivision
Recreation
- Community Playground
- Community Pool
- Bike Trail
Map
Home Values in the Area
Average Home Value in this Area
Property History
| Date | Event | Price | Change | Sq Ft Price |
|---|---|---|---|---|
| 11/18/2024 11/18/24 | Sold | $465,000 | -0.1% | $262 / Sq Ft |
| 10/28/2024 10/28/24 | Pending | -- | -- | -- |
| 10/22/2024 10/22/24 | Price Changed | $465,500 | -1.8% | $263 / Sq Ft |
| 10/12/2024 10/12/24 | Price Changed | $474,000 | -2.2% | $267 / Sq Ft |
| 09/11/2024 09/11/24 | Price Changed | $484,500 | -2.2% | $273 / Sq Ft |
| 09/03/2024 09/03/24 | Price Changed | $495,500 | -1.9% | $279 / Sq Ft |
| 08/28/2024 08/28/24 | For Sale | $505,000 | +8.6% | $285 / Sq Ft |
| 08/31/2022 08/31/22 | Sold | $465,000 | -2.1% | $262 / Sq Ft |
| 08/01/2022 08/01/22 | Pending | -- | -- | -- |
| 07/13/2022 07/13/22 | Price Changed | $475,000 | -0.7% | $268 / Sq Ft |
| 06/30/2022 06/30/22 | Price Changed | $478,500 | -0.3% | $270 / Sq Ft |
| 06/22/2022 06/22/22 | For Sale | $480,000 | +61.1% | $271 / Sq Ft |
| 06/24/2019 06/24/19 | Sold | $297,990 | 0.0% | $167 / Sq Ft |
| 04/05/2019 04/05/19 | Price Changed | $297,990 | 0.0% | $167 / Sq Ft |
| 02/12/2019 02/12/19 | Price Changed | $298,060 | 0.0% | $167 / Sq Ft |
| 01/22/2019 01/22/19 | For Sale | $298,035 | -- | $167 / Sq Ft |
Tax History
| Year | Tax Paid | Tax Assessment Tax Assessment Total Assessment is a certain percentage of the fair market value that is determined by local assessors to be the total taxable value of land and additions on the property. | Land | Improvement |
|---|---|---|---|---|
| 2025 | $1,705 | $20,543 | -- | -- |
| 2024 | $1,725 | $19,564 | -- | -- |
| 2023 | $1,725 | $34,770 | $6,950 | $27,820 |
| 2022 | $1,687 | $26,020 | $5,200 | $20,820 |
| 2021 | $1,733 | $24,110 | $4,820 | $19,290 |
| 2020 | $1,710 | $22,670 | $4,530 | $18,140 |
| 2019 | $130 | $3,840 | $3,840 | $0 |
| 2018 | $124 | $3,765 | $3,765 | $0 |
| 2017 | $121 | $1,800 | $1,800 | $0 |
| 2016 | $119 | $1,380 | $1,380 | $0 |
Mortgage History
| Date | Status | Loan Amount | Loan Type |
|---|---|---|---|
| Open | $451,050 | New Conventional | |
| Closed | $451,050 | New Conventional | |
| Previous Owner | $449,226 | FHA | |
| Previous Owner | $292,187 | FHA | |
| Previous Owner | $291,790 | FHA | |
| Previous Owner | $292,592 | FHA |
Deed History
| Date | Type | Sale Price | Title Company |
|---|---|---|---|
| Warranty Deed | $465,000 | None Listed On Document | |
| Warranty Deed | $465,000 | None Listed On Document | |
| Warranty Deed | $465,000 | New Title Company Name | |
| Special Warranty Deed | $297,990 | First American Title Ins Co | |
| Special Warranty Deed | -- | First American Title |
Similar Homes in Mesa, AZ
Source: Arizona Regional Multiple Listing Service (ARMLS)
MLS Number: 6749514
APN: 141-36-242
- 1255 N Banning
- 1317 N Balboa
- 1333 N Balboa
- 1329 N Balboa
- 1358 N St Paul --
- 5230 E Brown Rd Unit 117
- 5230 E Brown Rd Unit 259
- 4949 E Gary St
- 1458 N Banning
- 4906 E Brown Rd Unit 37
- 4940 E Grandview St
- 4902 E Golden St
- 4865 E Princess Dr
- 5249 E Hobart St
- 5416 E Glencove St
- 5426 E Fountain Cir Unit 11
- 1657 N Seton
- 958 N Sunnyvale
- 5345 E Mclellan Rd Unit 107
- 5345 E Mclellan Rd Unit 83
