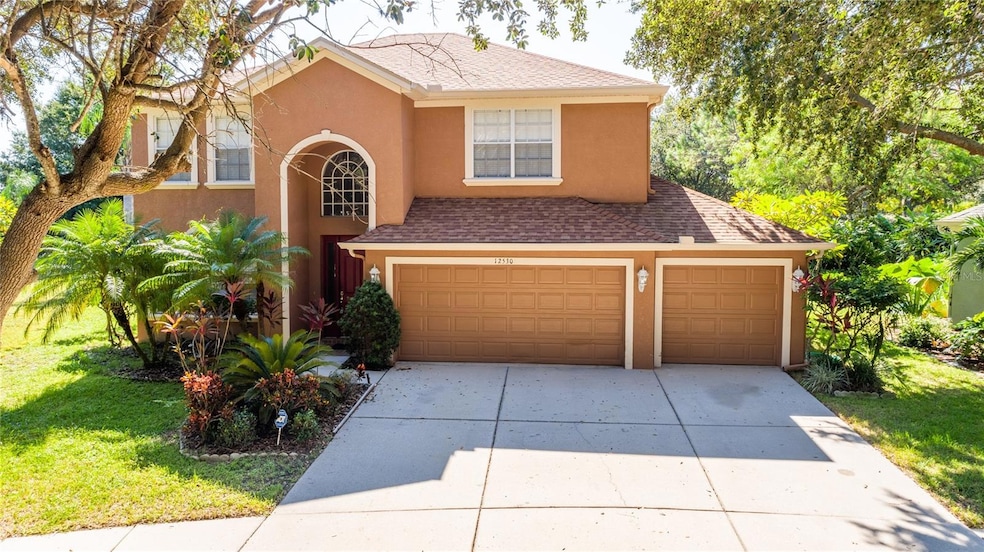
12530 Burgess Hill Dr Riverview, FL 33579
Highlights
- Clubhouse
- Loft
- Tennis Courts
- Riverview High School Rated A-
- Community Pool
- Covered patio or porch
About This Home
As of December 2024One or more photo(s) has been virtually staged. Welcome to this spacious home in the Panther Trace community. This two-story residence offers 5 bedrooms, 3 full baths, a versatile loft that can serve as a study or entertainment space, and a 3-car garage, all set on a large lot with no backyard neighbors. The first floor features a combined living-dining room, a family room, and a bedroom with an adjoining full bathroom—perfect for guests, in-laws, or as a home office. The kitchen includes a smooth top range, built-in oven, microwave, dishwasher, and 42-inch cabinets with crown molding. Upstairs, the master bedroom boasts two walk-in closets, as well as a shower and a Jacuzzi tub. Additional highlights include a roof replaced in 2022, fresh interior paint in 2024, and new carpet on the first floor, while the exterior was painted in 2018. Collins PK-8 School is located in the community. Panther Trace is known for its family-friendly amenities, including beautifully landscaped grounds, community pools, playgrounds, tennis courts, and a clubhouse. This home offers a great opportunity to add your personal touch!
Last Agent to Sell the Property
CENTURY 21 CIRCLE Brokerage Phone: 813-643-0054 License #3122589

Home Details
Home Type
- Single Family
Est. Annual Taxes
- $4,768
Year Built
- Built in 2004
Lot Details
- 7,437 Sq Ft Lot
- Lot Dimensions are 67x110
- Southeast Facing Home
- Irrigation
- Property is zoned PD
HOA Fees
- $8 Monthly HOA Fees
Parking
- 3 Car Attached Garage
Home Design
- Bi-Level Home
- Slab Foundation
- Wood Frame Construction
- Shingle Roof
- Block Exterior
- Stucco
Interior Spaces
- 2,452 Sq Ft Home
- Crown Molding
- Ceiling Fan
- Blinds
- Family Room
- Living Room
- Dining Room
- Loft
- Inside Utility
- Laundry closet
Kitchen
- Dinette
- Walk-In Pantry
- Range
- Microwave
- Dishwasher
- Disposal
Flooring
- Carpet
- Ceramic Tile
Bedrooms and Bathrooms
- 5 Bedrooms
- Primary Bedroom Upstairs
- Closet Cabinetry
- Walk-In Closet
- 3 Full Bathrooms
Outdoor Features
- Covered patio or porch
Schools
- Collins Elementary School
- Barrington Middle School
- Riverview High School
Utilities
- Central Heating and Cooling System
- Thermostat
- Cable TV Available
Listing and Financial Details
- Visit Down Payment Resource Website
- Legal Lot and Block 4 / 26
- Assessor Parcel Number U-05-31-20-69O-000026-00004.0
- $1,765 per year additional tax assessments
Community Details
Overview
- Association fees include pool, recreational facilities
- Mcneilmsi Association, Phone Number (813) 571-7100
- Visit Association Website
- Panther Trace Ph 1B/1C Subdivision
- The community has rules related to deed restrictions
Amenities
- Clubhouse
Recreation
- Tennis Courts
- Recreation Facilities
- Community Playground
- Community Pool
- Park
Map
Home Values in the Area
Average Home Value in this Area
Property History
| Date | Event | Price | Change | Sq Ft Price |
|---|---|---|---|---|
| 12/17/2024 12/17/24 | Sold | $415,000 | -3.5% | $169 / Sq Ft |
| 11/06/2024 11/06/24 | Pending | -- | -- | -- |
| 09/20/2024 09/20/24 | For Sale | $430,000 | -- | $175 / Sq Ft |
Tax History
| Year | Tax Paid | Tax Assessment Tax Assessment Total Assessment is a certain percentage of the fair market value that is determined by local assessors to be the total taxable value of land and additions on the property. | Land | Improvement |
|---|---|---|---|---|
| 2024 | $4,768 | $173,189 | -- | -- |
| 2023 | $4,768 | $168,145 | $0 | $0 |
| 2022 | $4,608 | $163,248 | $0 | $0 |
| 2021 | $4,572 | $158,493 | $0 | $0 |
| 2020 | $4,487 | $156,305 | $0 | $0 |
| 2019 | $4,444 | $152,791 | $0 | $0 |
| 2018 | $4,399 | $149,942 | $0 | $0 |
| 2017 | $4,400 | $185,968 | $0 | $0 |
| 2016 | $4,372 | $143,837 | $0 | $0 |
| 2015 | $4,395 | $142,837 | $0 | $0 |
| 2014 | $4,370 | $141,703 | $0 | $0 |
| 2013 | -- | $139,609 | $0 | $0 |
Mortgage History
| Date | Status | Loan Amount | Loan Type |
|---|---|---|---|
| Open | $332,000 | New Conventional | |
| Previous Owner | $100,000 | Credit Line Revolving | |
| Previous Owner | $50,000 | Credit Line Revolving | |
| Previous Owner | $192,000 | Unknown | |
| Previous Owner | $214,360 | Construction |
Deed History
| Date | Type | Sale Price | Title Company |
|---|---|---|---|
| Warranty Deed | $415,000 | All American Title | |
| Warranty Deed | $190,000 | Hillsborough Title Llc | |
| Warranty Deed | $260,000 | Dba United Southern Title | |
| Warranty Deed | $36,300 | Alday Donalson Title Agencie |
Similar Homes in the area
Source: Stellar MLS
MLS Number: TB8305381
APN: U-05-31-20-69O-000026-00004.0
- 12506 Safari Ln
- 12519 Safari Ln
- 11442 Cambray Creek Loop
- 11834 Lake Lucaya Dr
- 12308 Adventure Dr
- 12653 Longcrest Dr
- 11851 Lake Lucaya Dr
- 11406 Holmbridge Ln
- 11854 Lake Lucaya Dr
- 12215 Adventure Dr
- 12508 Evington Point Dr
- 12705 Longcrest Dr
- 12705 Bramfield Dr
- 12719 Longcrest Dr
- 12308 Bramfield Dr
- 11414 Weston Course Loop
- 10814 Newbridge Dr
- 12814 Longcrest Dr
- 11318 Blackbark Dr
- 11105 Spring Point Cir
