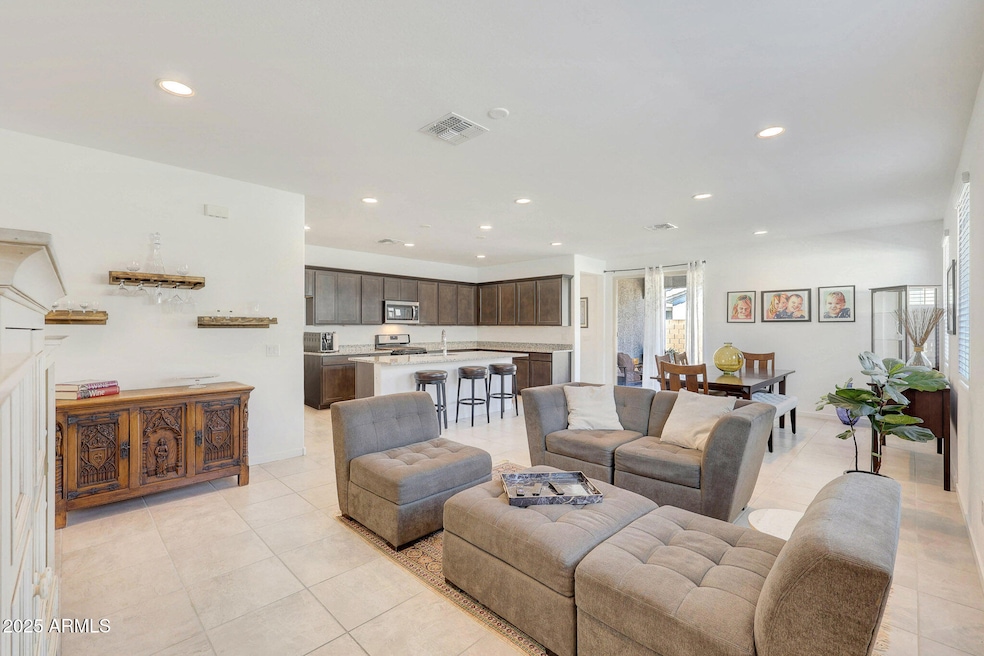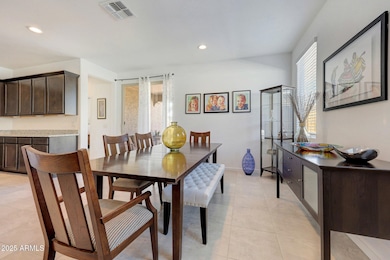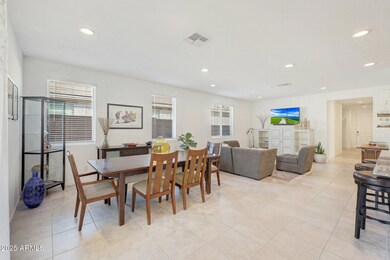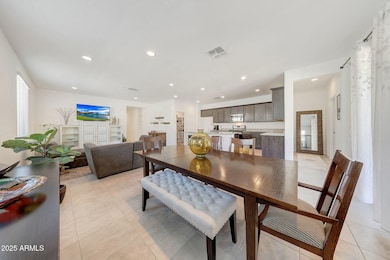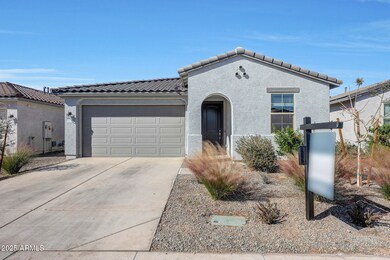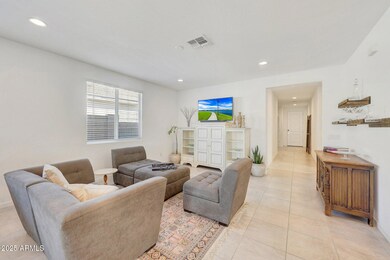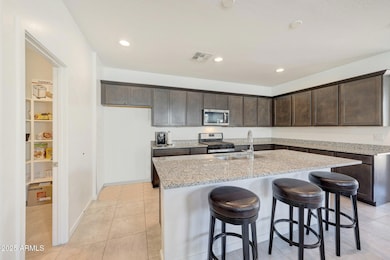
12530 W Levi Dr Avondale, AZ 85392
Estrella Village NeighborhoodEstimated payment $2,474/month
Highlights
- Eat-In Kitchen
- Cooling Available
- Heating Available
- Dual Vanity Sinks in Primary Bathroom
- Kitchen Island
- Bathtub With Separate Shower Stall
About This Home
This charming single-story home is ready for its new owner! This open floorplan is perfect for entertaining friends, family and very well taken care of. Enjoy EXCLUSIVE amenities right at your doorstep including parks, a refreshing pool, dog parks, ballfields, outdoor gathering area, and more!!! Each home is built with innovative, energy-efficient features designed to help you ENJOY more SAVINGS!
Home Details
Home Type
- Single Family
Est. Annual Taxes
- $72
Year Built
- Built in 2023
Lot Details
- 5,220 Sq Ft Lot
- Block Wall Fence
HOA Fees
- $90 Monthly HOA Fees
Parking
- 2 Car Garage
Home Design
- Wood Frame Construction
- Tile Roof
- Stucco
Interior Spaces
- 1,945 Sq Ft Home
- 1-Story Property
- Washer and Dryer Hookup
Kitchen
- Eat-In Kitchen
- Built-In Microwave
- Kitchen Island
Bedrooms and Bathrooms
- 4 Bedrooms
- Primary Bathroom is a Full Bathroom
- 2 Bathrooms
- Dual Vanity Sinks in Primary Bathroom
- Bathtub With Separate Shower Stall
Schools
- TRES Rios Elementary School
- La Joya Community High School
Utilities
- Cooling Available
- Heating Available
Community Details
- Association fees include ground maintenance
- Alamar HOA
- Built by BRP Homes
- Alamar Phase 4 Subdivision
Listing and Financial Details
- Tax Lot 424
- Assessor Parcel Number 500-72-405
Map
Home Values in the Area
Average Home Value in this Area
Tax History
| Year | Tax Paid | Tax Assessment Tax Assessment Total Assessment is a certain percentage of the fair market value that is determined by local assessors to be the total taxable value of land and additions on the property. | Land | Improvement |
|---|---|---|---|---|
| 2025 | $72 | $427 | $427 | -- |
| 2024 | $73 | $407 | $407 | -- |
| 2023 | $73 | $825 | $825 | $0 |
| 2022 | $49 | $467 | $467 | $0 |
Property History
| Date | Event | Price | Change | Sq Ft Price |
|---|---|---|---|---|
| 04/17/2025 04/17/25 | Price Changed | $427,000 | 0.0% | $220 / Sq Ft |
| 04/17/2025 04/17/25 | For Sale | $427,000 | -2.7% | $220 / Sq Ft |
| 04/05/2025 04/05/25 | Off Market | $439,000 | -- | -- |
| 03/20/2025 03/20/25 | Price Changed | $439,000 | -2.4% | $226 / Sq Ft |
| 02/21/2025 02/21/25 | Price Changed | $450,000 | -5.3% | $231 / Sq Ft |
| 02/06/2025 02/06/25 | For Sale | $475,000 | -- | $244 / Sq Ft |
Deed History
| Date | Type | Sale Price | Title Company |
|---|---|---|---|
| Special Warranty Deed | $409,638 | Fidelity National Title Agency |
Mortgage History
| Date | Status | Loan Amount | Loan Type |
|---|---|---|---|
| Previous Owner | $244,638 | New Conventional |
Similar Homes in the area
Source: Arizona Regional Multiple Listing Service (ARMLS)
MLS Number: 6813683
APN: 500-72-405
- 12393 W Marguerite Ave
- 12631 W Parkway Ln
- 12377 W Marguerite Ave
- 12560 W Trumbull Rd
- 12556 W Trumbull Rd
- 12552 W Trumbull Rd
- 12547 W Parkway Ln
- 12651 W Parkway Ln
- 12551 W Parkway Ln
- 12638 W Parkway Ln
- 12539 W Parkway Ln
- 12639 W Parkway Ln
- 12634 W Parkway Ln
- 12540 W Parkway Ln
- 12544 W Parkway Ln
- 12548 W Parkway Ln
- 12630 W Parkway Ln
- 12378 W Marguerite Ave
- 12373 W Marguerite Ave
- 12374 W Marguerite Ave
