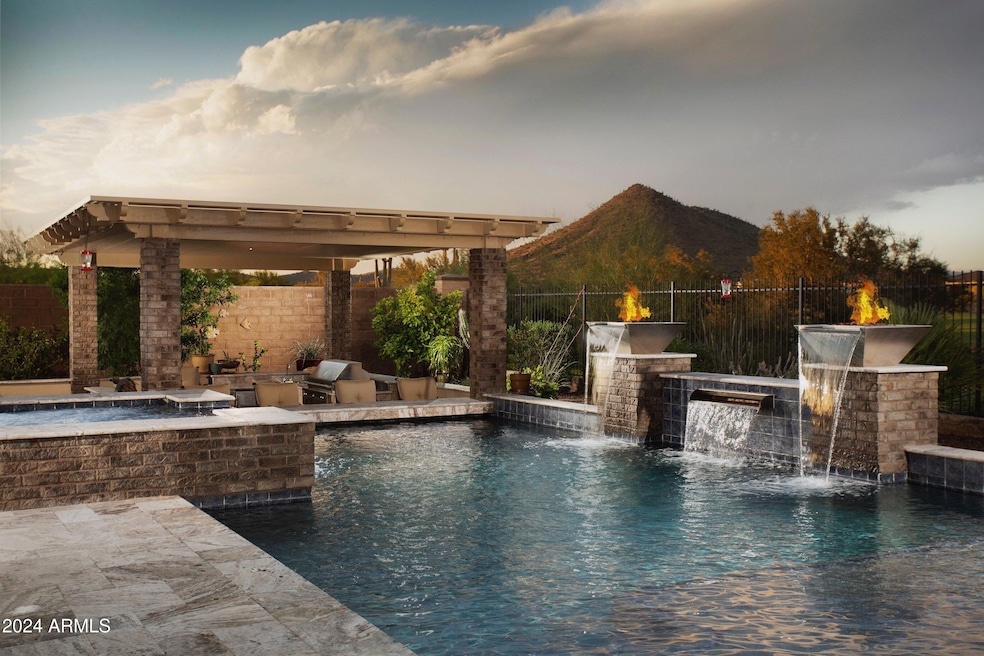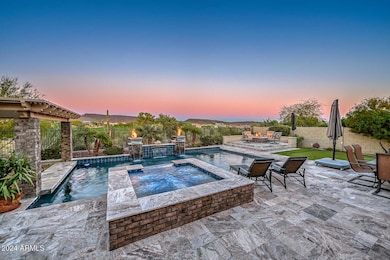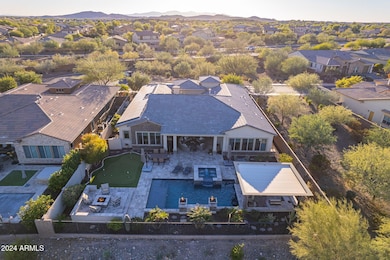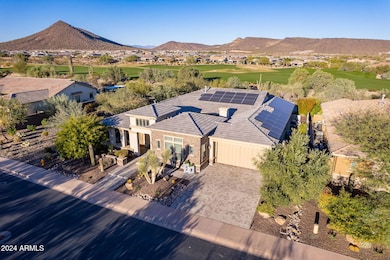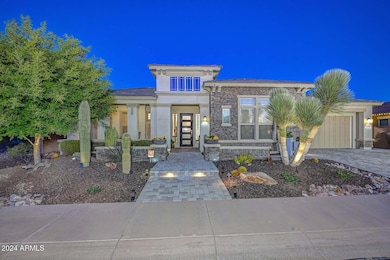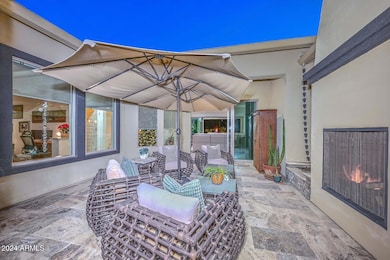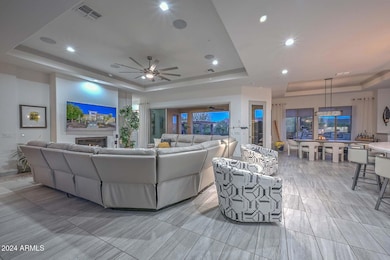
12530 W Tyler Trail Peoria, AZ 85383
Vistancia NeighborhoodEstimated payment $10,739/month
Highlights
- On Golf Course
- Gated with Attendant
- Solar Power System
- Lake Pleasant Elementary School Rated A-
- Heated Spa
- Mountain View
About This Home
Rarely available semi-custom David Weekley ''Fruition'' located on Hole 3 with breathtaking golf, desert, and mountain views! With no neighbor to one side or in front, this is one of the most private and luxurious lots in the gated community of Blackstone at Vistancia! This owned SOLAR home has been fully customized with designer cabinetry, quartz countertops, and gorgeous lighting throughout. Tray ceilings in the Great Room, Dining Room, and Primary Suite! Multi-Sliding Glass Doors from the Great Room to both the Interior Courtyard and Extended Covered Patio! Fireplace at both the Interior Courtyard and spacious Great Room! Family and Guests will love the oversized En Suite Bedrooms. Resort Style Backyard features Private Pool, Spa, Swim Up Bar, Sunken Outdoor Kitchen, and Firepit!
Home Details
Home Type
- Single Family
Est. Annual Taxes
- $6,058
Year Built
- Built in 2017
Lot Details
- 0.26 Acre Lot
- On Golf Course
- Cul-De-Sac
- Desert faces the front and back of the property
- Wrought Iron Fence
- Artificial Turf
- Misting System
- Front and Back Yard Sprinklers
- Sprinklers on Timer
- Private Yard
HOA Fees
- $216 Monthly HOA Fees
Parking
- 2 Open Parking Spaces
- 3 Car Garage
- Tandem Parking
Home Design
- Wood Frame Construction
- Tile Roof
- Stone Exterior Construction
- Stucco
Interior Spaces
- 3,383 Sq Ft Home
- 1-Story Property
- Ceiling height of 9 feet or more
- Ceiling Fan
- Gas Fireplace
- Double Pane Windows
- Low Emissivity Windows
- Vinyl Clad Windows
- Family Room with Fireplace
- 2 Fireplaces
- Tile Flooring
- Mountain Views
Kitchen
- Eat-In Kitchen
- Breakfast Bar
- Built-In Microwave
- Kitchen Island
Bedrooms and Bathrooms
- 3 Bedrooms
- Primary Bathroom is a Full Bathroom
- 3.5 Bathrooms
- Dual Vanity Sinks in Primary Bathroom
- Bathtub With Separate Shower Stall
Pool
- Heated Spa
- Heated Pool
- Pool Pump
Outdoor Features
- Outdoor Fireplace
- Fire Pit
- Built-In Barbecue
Schools
- Lake Pleasant Elementary
- Liberty High School
Utilities
- Cooling Available
- Heating System Uses Natural Gas
- Tankless Water Heater
- High Speed Internet
- Cable TV Available
Additional Features
- No Interior Steps
- Solar Power System
Listing and Financial Details
- Tax Lot 10
- Assessor Parcel Number 510-09-367
Community Details
Overview
- Association fees include ground maintenance, street maintenance
- Ccmc Association, Phone Number (480) 921-7500
- Built by David Weekley
- Blackstone At Vistancia Subdivision, Fruition Floorplan
Recreation
- Community Playground
- Bike Trail
Security
- Gated with Attendant
Map
Home Values in the Area
Average Home Value in this Area
Tax History
| Year | Tax Paid | Tax Assessment Tax Assessment Total Assessment is a certain percentage of the fair market value that is determined by local assessors to be the total taxable value of land and additions on the property. | Land | Improvement |
|---|---|---|---|---|
| 2025 | $6,058 | $61,795 | -- | -- |
| 2024 | $6,125 | $58,853 | -- | -- |
| 2023 | $6,125 | $101,680 | $20,330 | $81,350 |
| 2022 | $6,075 | $83,670 | $16,730 | $66,940 |
| 2021 | $6,283 | $83,600 | $16,720 | $66,880 |
| 2020 | $6,270 | $74,750 | $14,950 | $59,800 |
| 2019 | $6,044 | $79,750 | $15,950 | $63,800 |
| 2018 | $5,829 | $19,680 | $19,680 | $0 |
| 2017 | $1,062 | $11,250 | $11,250 | $0 |
| 2016 | $1,039 | $9,915 | $9,915 | $0 |
Property History
| Date | Event | Price | Change | Sq Ft Price |
|---|---|---|---|---|
| 02/04/2025 02/04/25 | Price Changed | $1,795,000 | -0.3% | $531 / Sq Ft |
| 01/03/2025 01/03/25 | For Sale | $1,800,000 | -- | $532 / Sq Ft |
Deed History
| Date | Type | Sale Price | Title Company |
|---|---|---|---|
| Interfamily Deed Transfer | -- | Pioneer Title Agency Inc | |
| Interfamily Deed Transfer | -- | Pioneer Title Agency Inc | |
| Special Warranty Deed | -- | Pioneer Title Agency Inc | |
| Special Warranty Deed | $1,111,511 | Pioneer Title Agency Inc |
Mortgage History
| Date | Status | Loan Amount | Loan Type |
|---|---|---|---|
| Open | $282,900 | New Conventional | |
| Closed | $300,000 | New Conventional |
Similar Homes in Peoria, AZ
Source: Arizona Regional Multiple Listing Service (ARMLS)
MLS Number: 6790824
APN: 510-09-367
- 12473 W Montgomery Rd
- 12711 W Lowden Rd
- 30680 N 126th Dr
- 12349 W Tyler Trail
- 30550 N 125th Dr
- 12788 W Chucks Ave
- 31490 N 126th Ln
- 31575 N 126th Ave
- 12518 W Milton Dr
- 31586 N 126th Ave
- 30488 N 126th Dr
- 12413 W Calle de Baca
- 30857 N 128th Dr
- 31674 N 123rd Ave
- 12358 W Milton Dr
- 30876 N 128th Dr
- 12858 W Pasaro Dr
- 12789 W Via Caballo Blanco
- 30259 N 125th Ln
- 31817 N 124th Dr
