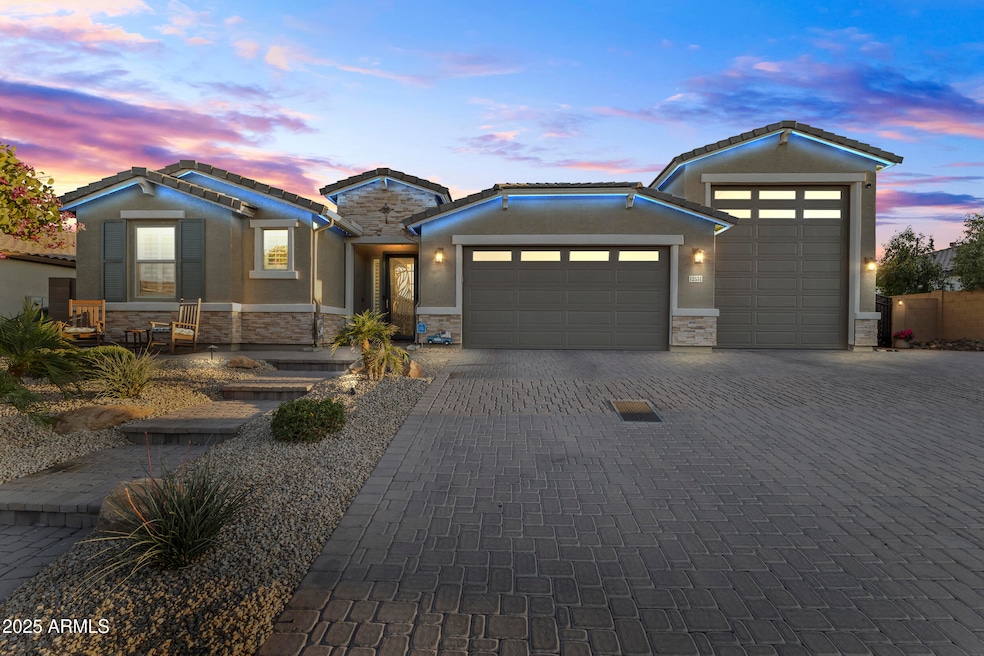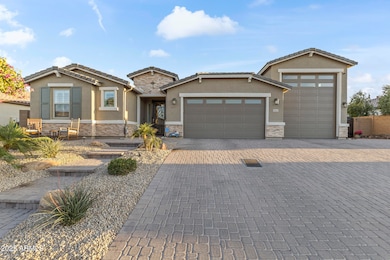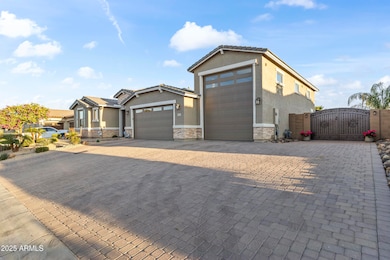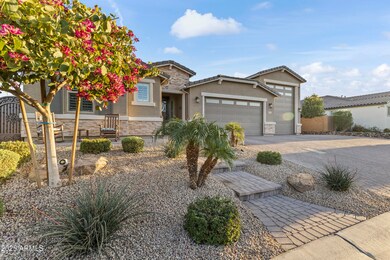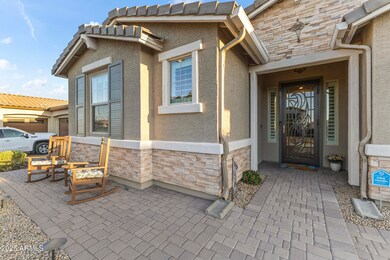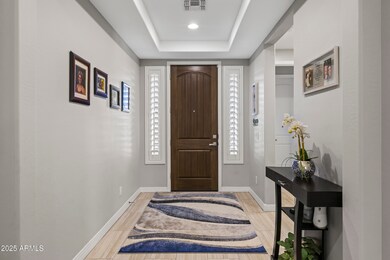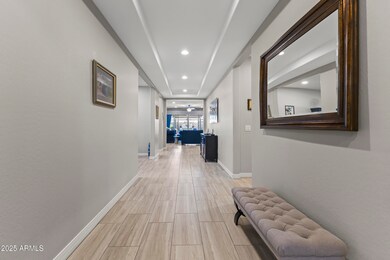
12531 W Tuckey Ln Glendale, AZ 85307
Litchfield NeighborhoodEstimated payment $5,840/month
Highlights
- Heated Spa
- RV Hookup
- City Lights View
- Canyon View High School Rated A-
- RV Parking in Community
- 0.28 Acre Lot
About This Home
Welcome to 12531 W Tuckey Lane, an exquisite, detached residence that defines luxury living in a tranquil gated community. Perfectly crafted for those seeking both comfort and elegance, this stunning three-bedroom, two and a half bathrooms promise an unrivaled lifestyle. As you arrive, you'll be greeted by the expansive three-car garage, complete with RV storage, ensure ample space for all your vehicles and outdoor gear.
Step inside to discover a beautifully designed living space, where every detail has been thoughtfully considered to create a warm and inviting atmosphere. The layout offers a seamless flow from room to room, ideal for family gatherings and entertaining. This property boasts a dream backyard that acts as a private oasis. Imagine unwinding in the luxurious pool, featuring aqua connect technology and captivating water/fire feature that illuminate the night. Entertain under the covered pergolas with outdoor built-in kitchen. For ultimate relaxation, an 8-person spa awaits, offering a serene escape right in your own backyard. The home offers permanent outdoor lighting to enhance all your holiday lighting needs.
Location is key, and this home excels with convenient access to local amenities. Less than five miles you can find the dynamic restaurant scene of West Gate and Cardinals Stadium.
This incredible property provides the perfect blend of peaceful seclusion and the benefits of a vibrant community. Whether you are looking to bask in the comfort of luxury amenities or explore vibrant offerings nearby this home delivers it all.
Home Details
Home Type
- Single Family
Est. Annual Taxes
- $3,404
Year Built
- Built in 2019
Lot Details
- 0.28 Acre Lot
- Private Streets
- Desert faces the front and back of the property
- Block Wall Fence
- Artificial Turf
- Front and Back Yard Sprinklers
HOA Fees
- $170 Monthly HOA Fees
Parking
- 6 Open Parking Spaces
- 5 Car Garage
- Garage ceiling height seven feet or more
- RV Hookup
Home Design
- Brick Exterior Construction
- Wood Frame Construction
- Cellulose Insulation
- Tile Roof
- ICAT Recessed Lighting
- Stucco
Interior Spaces
- 2,582 Sq Ft Home
- 1-Story Property
- Ceiling height of 9 feet or more
- Double Pane Windows
- ENERGY STAR Qualified Windows
- Vinyl Clad Windows
- Tile Flooring
- City Lights Views
- Smart Home
Kitchen
- Eat-In Kitchen
- Breakfast Bar
- Gas Cooktop
- Built-In Microwave
- Kitchen Island
- Granite Countertops
Bedrooms and Bathrooms
- 3 Bedrooms
- Primary Bathroom is a Full Bathroom
- 2.5 Bathrooms
- Dual Vanity Sinks in Primary Bathroom
Accessible Home Design
- Doors are 32 inches wide or more
- No Interior Steps
Pool
- Heated Spa
- Private Pool
- Above Ground Spa
- Pool Pump
Outdoor Features
- Fire Pit
- Built-In Barbecue
- Playground
Location
- Property is near a bus stop
Schools
- Barbara B. Robey Elementary School
- L. Thomas Heck Middle School
- Agua Fria High School
Utilities
- Cooling Available
- Heating System Uses Natural Gas
- High Speed Internet
- Cable TV Available
Listing and Financial Details
- Tax Lot 22
- Assessor Parcel Number 501-56-369
Community Details
Overview
- Association fees include ground maintenance, street maintenance
- Pride Community Association, Phone Number (480) 422-0888
- Built by Richmond American
- Falcon View Subdivision, The Hanson Floorplan
- RV Parking in Community
Recreation
- Community Playground
- Bike Trail
Map
Home Values in the Area
Average Home Value in this Area
Tax History
| Year | Tax Paid | Tax Assessment Tax Assessment Total Assessment is a certain percentage of the fair market value that is determined by local assessors to be the total taxable value of land and additions on the property. | Land | Improvement |
|---|---|---|---|---|
| 2025 | $3,404 | $32,797 | -- | -- |
| 2024 | $3,203 | $31,236 | -- | -- |
| 2023 | $3,203 | $52,660 | $10,530 | $42,130 |
| 2022 | $2,871 | $41,620 | $8,320 | $33,300 |
| 2021 | $2,932 | $39,680 | $7,930 | $31,750 |
| 2020 | $82 | $1,575 | $1,575 | $0 |
| 2019 | $83 | $1,425 | $1,425 | $0 |
| 2018 | $77 | $1,380 | $1,380 | $0 |
| 2017 | $74 | $1,350 | $1,350 | $0 |
| 2016 | $66 | $1,395 | $1,395 | $0 |
| 2015 | $70 | $698 | $698 | $0 |
Property History
| Date | Event | Price | Change | Sq Ft Price |
|---|---|---|---|---|
| 03/22/2025 03/22/25 | For Sale | $965,000 | -- | $374 / Sq Ft |
Deed History
| Date | Type | Sale Price | Title Company |
|---|---|---|---|
| Warranty Deed | -- | None Listed On Document | |
| Special Warranty Deed | $481,041 | Fidelity Natl Ttl Agcy Inc | |
| Special Warranty Deed | $2,122,349 | Fidelity National Title Agen |
Mortgage History
| Date | Status | Loan Amount | Loan Type |
|---|---|---|---|
| Previous Owner | $355,000 | New Conventional | |
| Previous Owner | $356,041 | New Conventional |
Similar Homes in the area
Source: Arizona Regional Multiple Listing Service (ARMLS)
MLS Number: 6837384
APN: 501-56-369
- 12528 W Tuckey Ln
- 12527 W Sierra Vista Ct
- 12702 W Sierra Vista Dr
- 12716 W Mclellan Rd
- 12751 W Ocotillo Rd
- 12806 W Mclellan Rd
- 12727 W Glendale Ave Unit 106
- 6341 N 126th Ave
- 12465 W Claremont St
- 12868 W Ocotillo Rd
- 12910 W Tuckey Ln
- 12526 W Palmaire Ave
- 12351 W Palmaire Ave
- 6107 N 126th Ave
- 12844 W Claremont St
- 7227 N 125th Dr
- 12461 W Midway Ave
- 12583 W Midway Ave
- 7133 N 123rd Dr
- 12943 W Mclellan Rd
