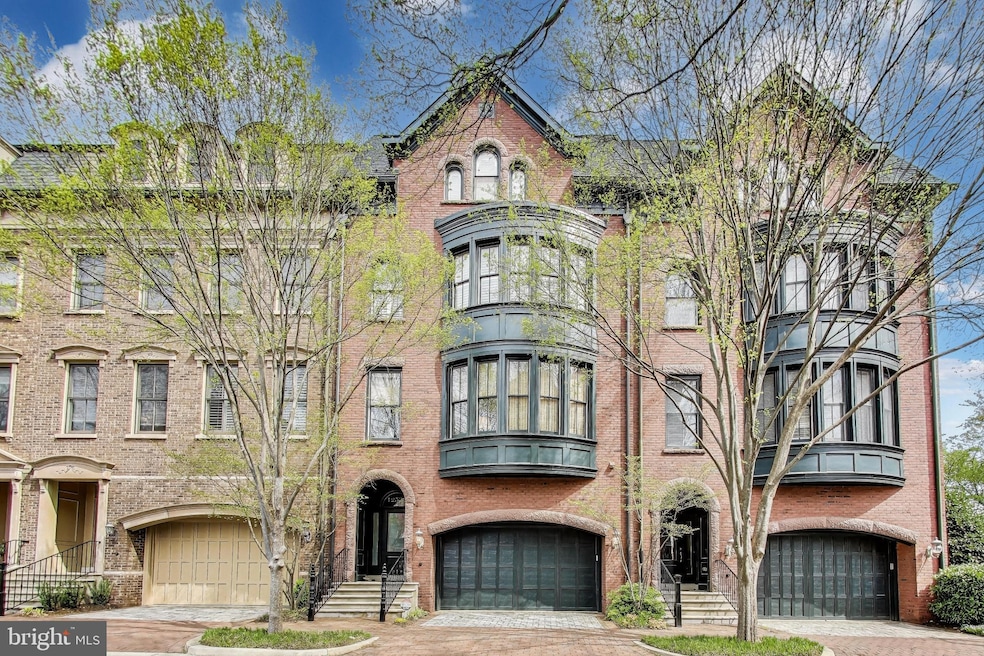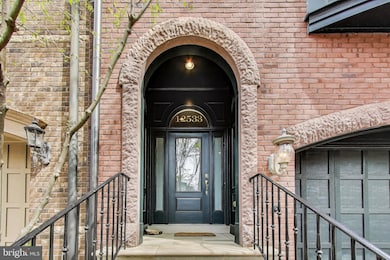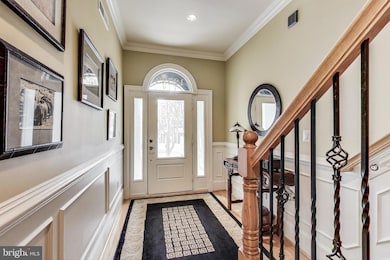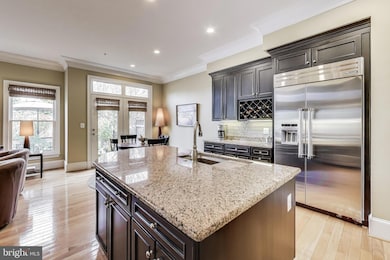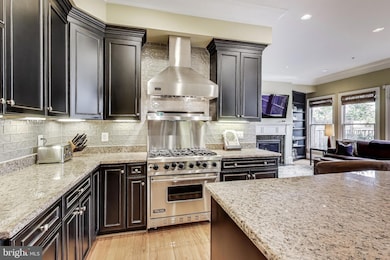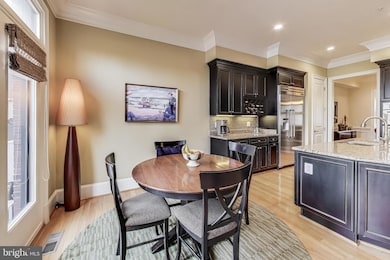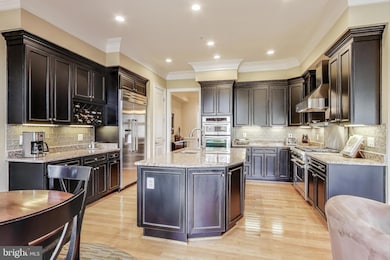
12533 Ansin Circle Dr Potomac, MD 20854
Estimated payment $11,077/month
Highlights
- Fitness Center
- Gourmet Kitchen
- Main Floor Bedroom
- Ritchie Park Elementary School Rated A
- Wood Flooring
- Loft
About This Home
This stunning Park Potomac brownstone features a meticulously designed layout with 4 bedrooms and 3.5 bathrooms, providing ample space for both relaxation and entertainment. This home exudes curb appeal and offers a warm, inviting atmosphere on a beautifully landscaped lot.As you enter, you’ll be greeted by a grand foyer with soaring ceilings and elegant finishes that set the tone for the rest of the home. The spacious living areas are filled with natural light, thanks to large windows that bring the outdoors in. The main level features an open-concept design that seamlessly connects the living room, dining area, and gourmet kitchen, making it perfect for gatherings and family time.The chef's kitchen is a true highlight, featuring top-of-the-line stainless steel appliances, custom cabinetry, a large center island with seating, and a cozy breakfast nook. Whether you’re hosting dinner parties or enjoying casual meals, this kitchen is sure to impress.Retreat to the luxurious primary suite, which boasts a generous bedroom area, a walk-in closet, and a spa-like en-suite bathroom complete with a soaking tub, separate shower, and dual vanities. The additional bedrooms are spacious and well-appointed, making them perfect for family, guests, or a home office.The lower level is the perfect bonus space. Ideal for a home theatre, billiards, or just flex space. Abundant storage and a convenient laundry room add to the practicality of this impressive home.Step outside to discover a private backyard oasis, complete with a patio, lush landscaping, and plenty of space for outdoor activities or relaxation. This beautiful outdoor space is perfect for summer barbecues or enjoying your morning coffee in tranquility.Located in the highly sought-after Park Potomac community, this home offers easy access to shopping, dining, parks, and top-rated schools. With its perfect blend of elegance, comfort, and modern amenities, Don’t miss the chance to make this remarkable property your new home!
Open House Schedule
-
Sunday, April 27, 20252:00 to 4:00 pm4/27/2025 2:00:00 PM +00:004/27/2025 4:00:00 PM +00:00Add to Calendar
Townhouse Details
Home Type
- Townhome
Est. Annual Taxes
- $15,938
Year Built
- Built in 2007
HOA Fees
- $340 Monthly HOA Fees
Parking
- 2 Car Attached Garage
- Garage Door Opener
Home Design
- Brick Exterior Construction
- Slab Foundation
Interior Spaces
- Property has 4 Levels
- Chair Railings
- Crown Molding
- Ceiling height of 9 feet or more
- Fireplace Mantel
- Entrance Foyer
- Family Room Off Kitchen
- Sitting Room
- Living Room
- Dining Room
- Loft
- Game Room
- Wood Flooring
Kitchen
- Gourmet Kitchen
- Breakfast Room
- Built-In Oven
- Gas Oven or Range
- Six Burner Stove
- Range Hood
- Microwave
- Ice Maker
- Dishwasher
- Kitchen Island
- Upgraded Countertops
- Disposal
Bedrooms and Bathrooms
- 4 Bedrooms
- Main Floor Bedroom
- En-Suite Primary Bedroom
- En-Suite Bathroom
Laundry
- Laundry Room
- Front Loading Dryer
- Front Loading Washer
Utilities
- Forced Air Heating and Cooling System
- Air Source Heat Pump
- Vented Exhaust Fan
- 60 Gallon+ Electric Water Heater
Additional Features
- Patio
- 2,003 Sq Ft Lot
Listing and Financial Details
- Tax Lot 107
- Assessor Parcel Number 160403458441
Community Details
Overview
- Built by EYA
- Park Potomac Subdivision, Windsor Floorplan
Amenities
- Common Area
- Community Center
Recreation
- Fitness Center
- Community Pool
- Jogging Path
Map
Home Values in the Area
Average Home Value in this Area
Tax History
| Year | Tax Paid | Tax Assessment Tax Assessment Total Assessment is a certain percentage of the fair market value that is determined by local assessors to be the total taxable value of land and additions on the property. | Land | Improvement |
|---|---|---|---|---|
| 2024 | $15,938 | $1,345,633 | $0 | $0 |
| 2023 | $14,619 | $1,292,500 | $528,000 | $764,500 |
| 2022 | $13,936 | $1,288,633 | $0 | $0 |
| 2021 | $13,769 | $1,284,767 | $0 | $0 |
| 2020 | $13,769 | $1,280,900 | $528,000 | $752,900 |
| 2019 | $13,517 | $1,259,800 | $0 | $0 |
| 2018 | $13,301 | $1,238,700 | $0 | $0 |
| 2017 | $13,314 | $1,217,600 | $0 | $0 |
| 2016 | $11,795 | $1,129,700 | $0 | $0 |
| 2015 | $11,795 | $1,041,800 | $0 | $0 |
| 2014 | $11,795 | $953,900 | $0 | $0 |
Property History
| Date | Event | Price | Change | Sq Ft Price |
|---|---|---|---|---|
| 04/24/2025 04/24/25 | For Sale | $1,689,000 | -- | $393 / Sq Ft |
Deed History
| Date | Type | Sale Price | Title Company |
|---|---|---|---|
| Interfamily Deed Transfer | -- | None Available | |
| Deed | $1,248,655 | -- | |
| Deed | $1,248,655 | -- |
Mortgage History
| Date | Status | Loan Amount | Loan Type |
|---|---|---|---|
| Open | $940,000 | Adjustable Rate Mortgage/ARM | |
| Closed | $63,200 | Credit Line Revolving | |
| Closed | $62,400 | Stand Alone Second | |
| Closed | $998,900 | Purchase Money Mortgage | |
| Closed | $998,900 | Purchase Money Mortgage |
Similar Homes in Potomac, MD
Source: Bright MLS
MLS Number: MDMC2173526
APN: 04-03458441
- 12547 Ansin Circle Dr
- 1141 Fortune Terrace Unit 508
- 1141 Fortune Terrace Unit 503
- 1121 Fortune Terrace Unit 302
- 1121 Fortune Terrace Unit 502
- 1121 Fortune Terrace Unit 206
- 1121 Fortune Terrace Unit 201
- 1121 Fortune Terrace Unit 205
- 1121 Fortune Terrace Unit 203
- 1121 Fortune Terrace Unit 210
- 1121 Fortune Terrace Unit 204
- 1141 Fortune Terrace Unit 306
- 1141 Fortune Terrace Unit 506
- 1141 Fortune Terrace Unit 406
- 1141 Fortune Terrace Unit 203
- 1141 Fortune Terrace Unit 209
- 1141 Fortune Terrace Unit 309
- 1141 Fortune Terrace Unit 310
- 1141 Fortune Terrace Unit 305
- 1141 Fortune Terrace Unit 507
