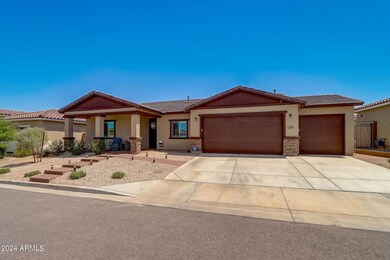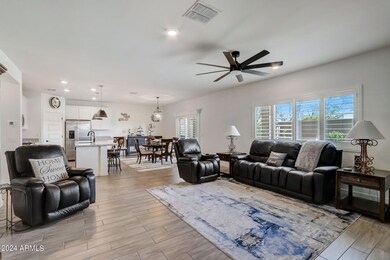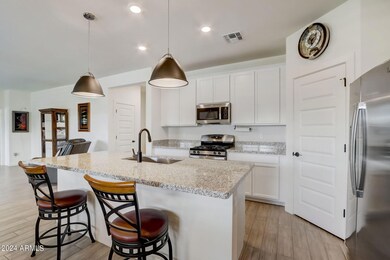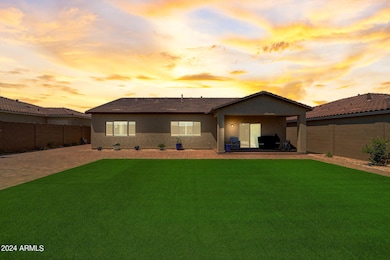
12533 W Citrus Way Litchfield Park, AZ 85340
Litchfield NeighborhoodHighlights
- Gated Community
- Granite Countertops
- 3 Car Direct Access Garage
- Canyon View High School Rated A-
- Covered patio or porch
- Double Pane Windows
About This Home
As of March 2025Step into this stunning, 2022-built single-story home, situated on a premium lot in a desirable gated community. Boasting a spacious and thoughtfully designed open floor plan, this home features 4 generously sized bedrooms with a split layout for added privacy. The stylish white kitchen serves as the heart of the home, offering stainless steel appliances, a large island with bar seating, ample cabinetry, and a walk-in pantry. Upgrades throughout include elegant wood-look tile flooring, plantation shutters, and modern fixtures. Enjoy your mornings on the charming front porch or relax on the covered back patio, which overlooks a professionally landscaped backyard. The three-car garage comes with epoxy flooring for a polished finish. Located in Litchfield Park, this hidden gem is just 15 min from State Farm Stadium, Tanger Outlets, Westgate Shopping Center, and numerous other amenities. Don't miss out on this exceptional home!
Home Details
Home Type
- Single Family
Est. Annual Taxes
- $1,580
Year Built
- Built in 2022
Lot Details
- 8,400 Sq Ft Lot
- Block Wall Fence
- Artificial Turf
HOA Fees
- $144 Monthly HOA Fees
Parking
- 3 Car Direct Access Garage
- Garage Door Opener
Home Design
- Wood Frame Construction
- Tile Roof
- Stucco
Interior Spaces
- 1,879 Sq Ft Home
- 1-Story Property
- Ceiling height of 9 feet or more
- Ceiling Fan
- Double Pane Windows
- Vinyl Clad Windows
- Tile Flooring
- Security System Owned
- Washer and Dryer Hookup
Kitchen
- Built-In Microwave
- Kitchen Island
- Granite Countertops
Bedrooms and Bathrooms
- 4 Bedrooms
- Primary Bathroom is a Full Bathroom
- 2 Bathrooms
- Dual Vanity Sinks in Primary Bathroom
Schools
- Barbara B. Robey Elementary School
- L. Thomas Heck Middle School
- Millennium High School
Utilities
- Refrigerated Cooling System
- Heating unit installed on the ceiling
- Heating System Uses Natural Gas
- Water Softener
Additional Features
- ENERGY STAR Qualified Equipment for Heating
- Covered patio or porch
Listing and Financial Details
- Tax Lot 47
- Assessor Parcel Number 501-56-624
Community Details
Overview
- Association fees include ground maintenance
- Aam Association, Phone Number (602) 957-9191
- Built by KHovnanian
- Maryland Ridge Estates Subdivision, Denali Floorplan
Recreation
- Community Playground
Security
- Gated Community
Map
Home Values in the Area
Average Home Value in this Area
Property History
| Date | Event | Price | Change | Sq Ft Price |
|---|---|---|---|---|
| 03/04/2025 03/04/25 | Sold | $485,000 | 0.0% | $258 / Sq Ft |
| 01/19/2025 01/19/25 | Pending | -- | -- | -- |
| 01/10/2025 01/10/25 | Price Changed | $485,000 | -3.0% | $258 / Sq Ft |
| 12/11/2024 12/11/24 | Price Changed | $499,900 | -2.0% | $266 / Sq Ft |
| 11/29/2024 11/29/24 | For Sale | $510,000 | 0.0% | $271 / Sq Ft |
| 11/25/2024 11/25/24 | Pending | -- | -- | -- |
| 11/24/2024 11/24/24 | Price Changed | $510,000 | 0.0% | $271 / Sq Ft |
| 11/24/2024 11/24/24 | For Sale | $510,000 | -1.0% | $271 / Sq Ft |
| 11/07/2024 11/07/24 | Pending | -- | -- | -- |
| 10/18/2024 10/18/24 | Price Changed | $515,000 | -2.3% | $274 / Sq Ft |
| 10/11/2024 10/11/24 | Price Changed | $527,000 | -2.4% | $280 / Sq Ft |
| 09/19/2024 09/19/24 | For Sale | $540,000 | -- | $287 / Sq Ft |
Tax History
| Year | Tax Paid | Tax Assessment Tax Assessment Total Assessment is a certain percentage of the fair market value that is determined by local assessors to be the total taxable value of land and additions on the property. | Land | Improvement |
|---|---|---|---|---|
| 2025 | $1,721 | $21,436 | -- | -- |
| 2024 | $1,580 | $20,415 | -- | -- |
| 2023 | $1,580 | $34,110 | $6,820 | $27,290 |
| 2022 | $133 | $1,800 | $1,800 | $0 |
| 2021 | $134 | $1,785 | $1,785 | $0 |
Mortgage History
| Date | Status | Loan Amount | Loan Type |
|---|---|---|---|
| Open | $445,000 | New Conventional |
Deed History
| Date | Type | Sale Price | Title Company |
|---|---|---|---|
| Warranty Deed | $485,000 | Lawyers Title Of Arizona | |
| Special Warranty Deed | $533,088 | New Title Company Name | |
| Quit Claim Deed | -- | New Title Company Name | |
| Quit Claim Deed | -- | New Title Company Name | |
| Special Warranty Deed | $628,945 | Eastern Natl Ttl Agcy Az Llc | |
| Special Warranty Deed | $2,600,000 | Eastern Natl Ttl Agcy Az Llc |
Similar Homes in Litchfield Park, AZ
Source: Arizona Regional Multiple Listing Service (ARMLS)
MLS Number: 6759432
APN: 501-56-624
- 6341 N 126th Ave
- 12465 W Claremont St
- 6107 N 126th Ave
- 12531 W Tuckey Ln
- 12528 W Tuckey Ln
- 12702 W Sierra Vista Dr
- 12716 W Mclellan Rd
- 12844 W Claremont St
- 12806 W Mclellan Rd
- 12318 W Rovey Ave
- 12751 W Ocotillo Rd
- 6005 N Cherie Ct
- 12727 W Glendale Ave Unit 106
- 12910 W Tuckey Ln
- 12868 W Ocotillo Rd
- 12943 W Mclellan Rd
- 5827 N 129th Ave
- 6124 N 130th Ave
- 12427 W El Nido Ln
- 12436 W San Miguel Ave






