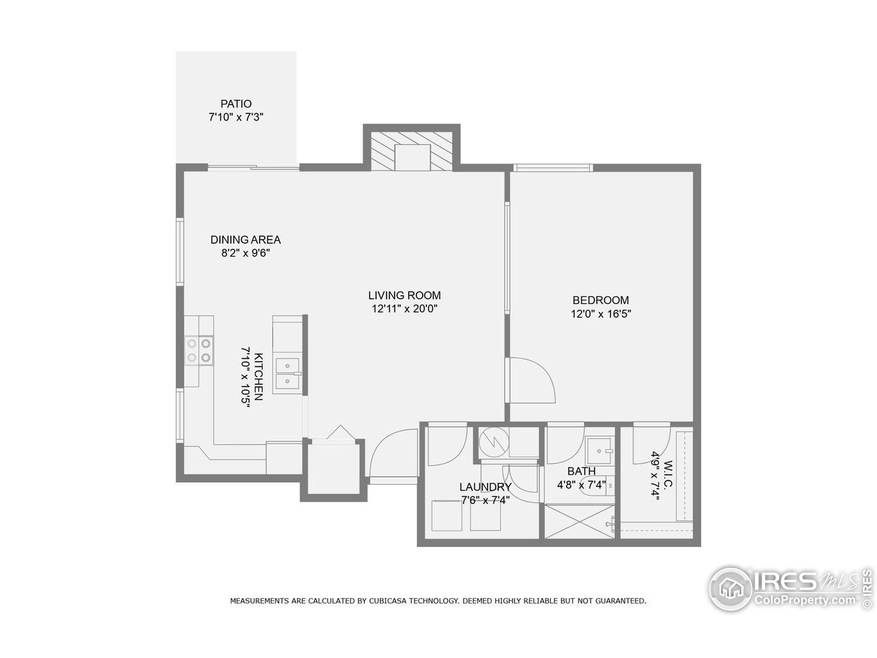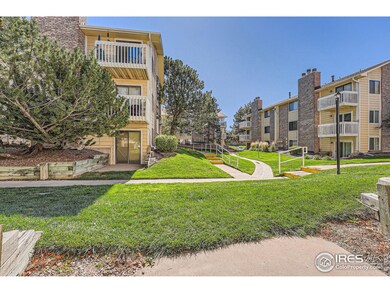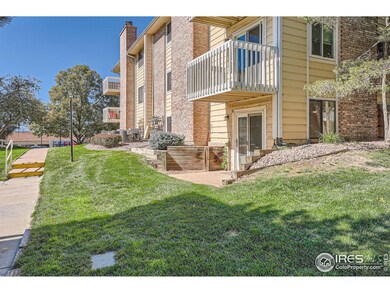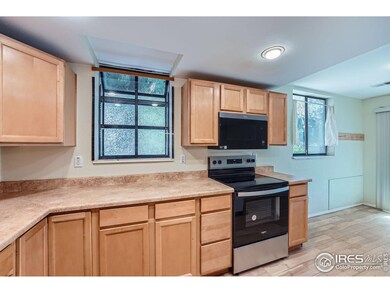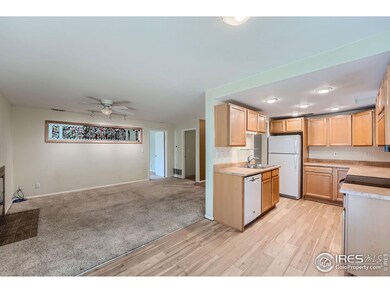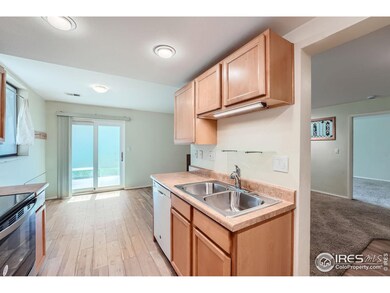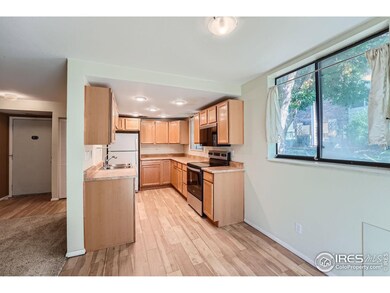
$279,000
- 2 Beds
- 2 Baths
- 903 Sq Ft
- 9901 E Evans Ave
- Unit 7D
- Aurora, CO
Checkout this charming 2 bedroom 2 bathroom townhome in the heart of Dayton Triangle. This spacious second floor unit invites and abundance of natural light into the home and flows seamlessly through the living space. The kitchen has been updated and is equipped with newer counter tops and cabinets. The primary suite in this particular unit is adorned with its own bathroom, allowing for privacy
Kyle Vasey Thrive Real Estate Group
