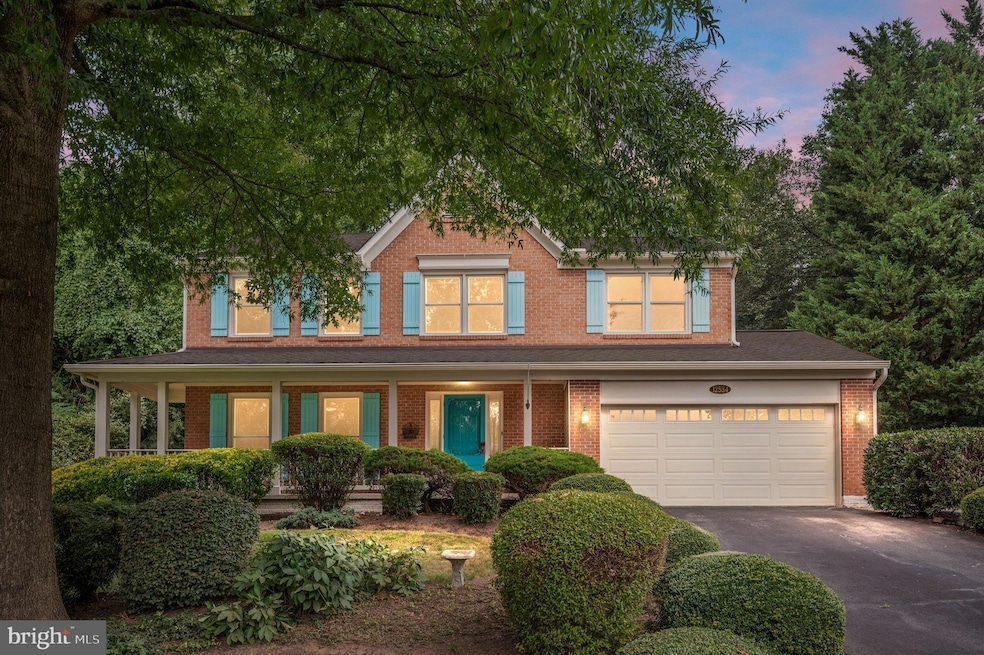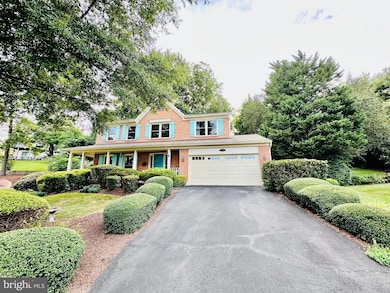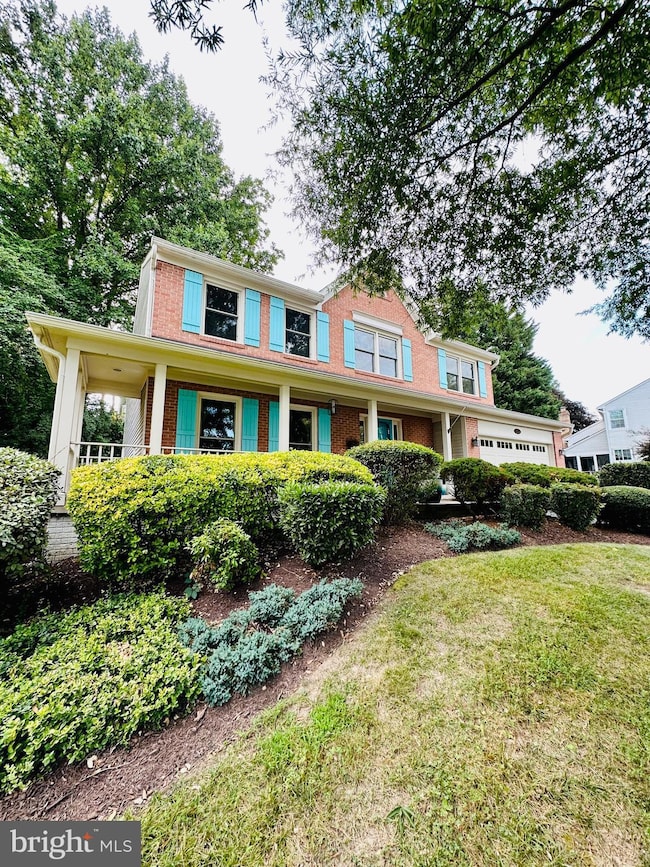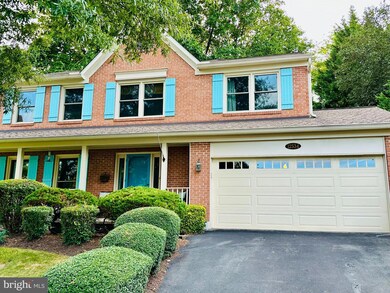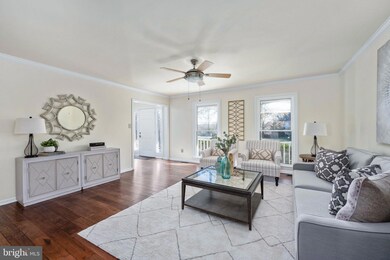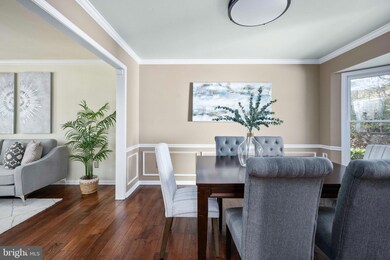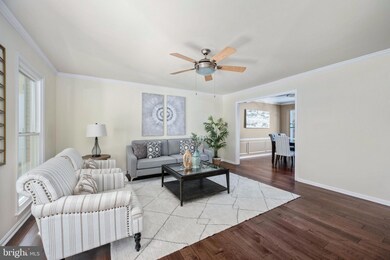
12534 Misty Water Dr Herndon, VA 20170
Highlights
- Open Floorplan
- Wood Flooring
- Formal Dining Room
- Colonial Architecture
- Tennis Courts
- Stainless Steel Appliances
About This Home
As of December 2024OFFER DATELINE!!!! Sunday, December 08, 2024 at 7:00pm EST. Please send in your offers as one PDF. Thank you.
Welcome to 12534 Misty Water Dr, this impeccably maintained Emerson model home located on a cul-de-sac in the prestigious community of Hastings Hunt. Featuring numerous upgrades and stylish finishes throughout. This home offers both comfort and sophistication.
This charming 4-bedroom, 3.5-bathroom home nestled in the heart of Herndon welcomes you. Step inside and you'll be greeted by a spacious living area featuring hardwood floors and large windows that fill the space with natural light. This beautifully crafted floor plan offers a formal dining room, formal living room, eat-in-kitchen and a family room that features ample natural light. The cozy family room boasts a vaulted ceiling, 2 Skylights, and a floor-to-ceiling brick fireplace, providing a perfect space for entertaining.
Hardwood floors throughout the main floor. Neutral upgraded carpet and padding ensure comfort and durability both, in the upper level and lower level of the home. The finished lower level offers a spacious recreation room with carpeted flooring, recessed lights, 2 dens ideal for offices or guest rooms NTC, full bathroom, and convenient laundry room with utility sink, washer, and dryer.
The backyard offers a serene setting and the lush landscaping surrounding the home is perfect for barbecues. The front porch is welcoming and ideal for sipping a hot drink and watching nature. The two car garage and ample driveway space offers privacy and comfort.
Conveniently located within high ranking Fairfax County schools, shopping, dining, and major commuter routes, this home combines luxury living with everyday convenience.
Improvements and Renovations:
***New rear of the house (13) windows will be installed in December 2024****
2024 Main level hardwood floors professionally refinished, main level interior paint, kitchen quartz countertop, kitchen sink, garbage disposal, family room ceiling light/fan, backyard landscaping/sod, deck refinish/stain, deck exterior light fixture, primary bathroom toilet, sink faucets and vanity mirror. Chimney cleaned and sealed.
2022 Water heater
Basement carpet 2021
Bedrooms carpet 2021
Laundry room walls & flooring 2021
Hardwood flooring (main & upstairs) 2019
Front of the house windows 2019
Garage door & opener 2018
Hallway Bathroom Renovation 2017
Main level half bathroom renovation 2015
HVAC/AC 2013
Roof and skylights 2007
Basement Bathroom 2005
Last Agent to Sell the Property
Berkshire Hathaway HomeServices PenFed Realty License #0225263450

Home Details
Home Type
- Single Family
Est. Annual Taxes
- $8,130
Year Built
- Built in 1987
Lot Details
- 0.26 Acre Lot
- Property is in excellent condition
- Property is zoned 130
HOA Fees
- $54 Monthly HOA Fees
Parking
- 2 Car Direct Access Garage
- Front Facing Garage
- Garage Door Opener
Home Design
- Colonial Architecture
- Permanent Foundation
- Aluminum Siding
Interior Spaces
- 2,953 Sq Ft Home
- Property has 3 Levels
- Open Floorplan
- Chair Railings
- Crown Molding
- Ceiling Fan
- Recessed Lighting
- Brick Fireplace
- Family Room Off Kitchen
- Formal Dining Room
Kitchen
- Eat-In Kitchen
- Electric Oven or Range
- Microwave
- Extra Refrigerator or Freezer
- Dishwasher
- Stainless Steel Appliances
- Disposal
Flooring
- Wood
- Carpet
Bedrooms and Bathrooms
- 4 Bedrooms
Laundry
- Dryer
- Washer
Finished Basement
- Heated Basement
- Interior Basement Entry
- Laundry in Basement
- Natural lighting in basement
Schools
- Dranesville Elementary School
- Herndon Middle School
- Herndon High School
Utilities
- Central Heating and Cooling System
- Humidifier
- Dehumidifier
- Vented Exhaust Fan
- Electric Water Heater
Listing and Financial Details
- Tax Lot 18
- Assessor Parcel Number 0102 12 0018
Community Details
Overview
- Association fees include management, snow removal
- Hastings Hunt HOA
- Hastings Hunt Subdivision
- Property Manager
Amenities
- Common Area
Recreation
- Tennis Courts
- Community Basketball Court
Map
Home Values in the Area
Average Home Value in this Area
Property History
| Date | Event | Price | Change | Sq Ft Price |
|---|---|---|---|---|
| 12/26/2024 12/26/24 | Sold | $835,000 | 0.0% | $283 / Sq Ft |
| 12/08/2024 12/08/24 | Pending | -- | -- | -- |
| 12/05/2024 12/05/24 | Price Changed | $835,000 | 0.0% | $283 / Sq Ft |
| 12/05/2024 12/05/24 | For Sale | $835,000 | +4.5% | $283 / Sq Ft |
| 10/20/2024 10/20/24 | Off Market | $799,000 | -- | -- |
| 10/17/2024 10/17/24 | For Sale | $799,000 | 0.0% | $271 / Sq Ft |
| 10/11/2024 10/11/24 | Off Market | $799,000 | -- | -- |
| 10/04/2024 10/04/24 | Pending | -- | -- | -- |
| 09/09/2024 09/09/24 | Price Changed | $799,000 | -1.7% | $271 / Sq Ft |
| 08/26/2024 08/26/24 | Price Changed | $812,500 | -1.5% | $275 / Sq Ft |
| 07/27/2024 07/27/24 | For Sale | $825,000 | -- | $279 / Sq Ft |
Tax History
| Year | Tax Paid | Tax Assessment Tax Assessment Total Assessment is a certain percentage of the fair market value that is determined by local assessors to be the total taxable value of land and additions on the property. | Land | Improvement |
|---|---|---|---|---|
| 2024 | $8,130 | $701,770 | $246,000 | $455,770 |
| 2023 | $7,622 | $675,440 | $241,000 | $434,440 |
| 2022 | $7,389 | $646,160 | $241,000 | $405,160 |
| 2021 | $6,701 | $571,010 | $206,000 | $365,010 |
| 2020 | $6,555 | $553,850 | $196,000 | $357,850 |
| 2019 | $6,462 | $546,000 | $191,000 | $355,000 |
| 2018 | $6,019 | $523,350 | $186,000 | $337,350 |
| 2017 | $6,129 | $527,930 | $186,000 | $341,930 |
| 2016 | $6,033 | $520,800 | $186,000 | $334,800 |
| 2015 | $5,646 | $505,900 | $186,000 | $319,900 |
| 2014 | $5,441 | $488,610 | $186,000 | $302,610 |
Mortgage History
| Date | Status | Loan Amount | Loan Type |
|---|---|---|---|
| Open | $668,000 | New Conventional | |
| Closed | $668,000 | New Conventional | |
| Previous Owner | $467,695 | New Conventional | |
| Previous Owner | $476,495 | FHA | |
| Previous Owner | $399,000 | New Conventional |
Deed History
| Date | Type | Sale Price | Title Company |
|---|---|---|---|
| Deed | $835,000 | First American Title | |
| Deed | $835,000 | First American Title | |
| Deed | $510,000 | -- |
Similar Homes in Herndon, VA
Source: Bright MLS
MLS Number: VAFX2191514
APN: 0102-12-0018
- 1429 Flynn Ct
- 12527 Misty Water Dr
- 1408 Rock Ridge Ct
- 12309 Stalwart Ct
- 12310 Cliveden St
- 12548 Browns Ferry Rd
- 12506 Ridgegate Dr
- 12502 Ridgegate Dr
- 1451 Parkvale Ct
- 2007 Jonathan Dr
- 12508 Rock Chapel Ct
- 1603 E Holly Ave
- 303 Helen Ct
- 901 Dominion Ridge Terrace
- 1476 Kingsvale Cir
- 12407 Willow Falls Dr
- 1000 Hidden Park Place
- 1152 Bandy Run Rd
- 12870 Graypine Place
- 1144 Bandy Run Rd
