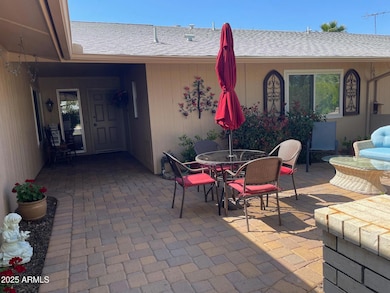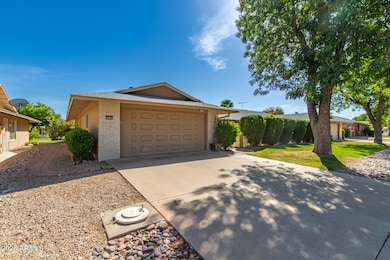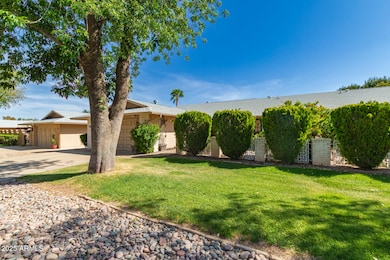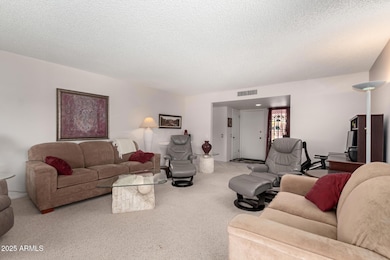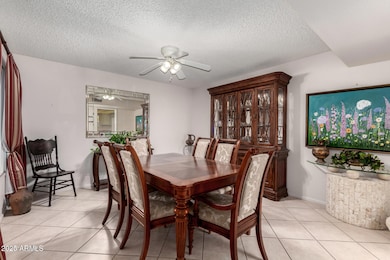
12535 W Brandywine Dr Sun City West, AZ 85375
Estimated payment $2,093/month
Highlights
- Golf Course Community
- Solar Power System
- Private Yard
- Fitness Center
- Clubhouse
- Heated Community Pool
About This Home
Step into the bright, welcoming foyer of this beautiful Gemini home. With spacious dining and living areas, along with fantastic outdoor spaces perfect for entertaining, this home offers both comfort and style. Whether you're enjoying a morning coffee or an evening snack, the serene front and back patios provide the ideal setting to relax and unwind.Furniture available under separate bill of sale.Owned solar Owned water softener
Open House Schedule
-
Saturday, April 26, 202512:00 to 3:00 pm4/26/2025 12:00:00 PM +00:004/26/2025 3:00:00 PM +00:00Add to Calendar
-
Sunday, April 27, 202512:00 to 3:00 pm4/27/2025 12:00:00 PM +00:004/27/2025 3:00:00 PM +00:00Add to Calendar
Townhouse Details
Home Type
- Townhome
Est. Annual Taxes
- $1,100
Year Built
- Built in 1980
Lot Details
- 1 Common Wall
- Front and Back Yard Sprinklers
- Private Yard
HOA Fees
- $388 Monthly HOA Fees
Parking
- 2 Car Garage
Home Design
- Twin Home
- Wood Frame Construction
- Composition Roof
Interior Spaces
- 1,596 Sq Ft Home
- 1-Story Property
- Ceiling Fan
- Double Pane Windows
- Eat-In Kitchen
Flooring
- Carpet
- Tile
Bedrooms and Bathrooms
- 2 Bedrooms
- Primary Bathroom is a Full Bathroom
- 2 Bathrooms
Eco-Friendly Details
- Solar Power System
Schools
- Adult Elementary And Middle School
- Adult High School
Utilities
- Cooling Available
- Heating Available
Listing and Financial Details
- Tax Lot 147
- Assessor Parcel Number 232-04-460
Community Details
Overview
- Association fees include roof repair, insurance, sewer, pest control, ground maintenance, front yard maint, trash, water, maintenance exterior
- Heritage Association, Phone Number (623) 977-3860
- Built by Del Webb
- Sun City West U11 Mcr 205 Subdivision, 'Duplex D7622' Floorplan
Amenities
- Clubhouse
- Recreation Room
Recreation
- Golf Course Community
- Tennis Courts
- Community Playground
- Fitness Center
- Heated Community Pool
- Community Spa
Map
Home Values in the Area
Average Home Value in this Area
Tax History
| Year | Tax Paid | Tax Assessment Tax Assessment Total Assessment is a certain percentage of the fair market value that is determined by local assessors to be the total taxable value of land and additions on the property. | Land | Improvement |
|---|---|---|---|---|
| 2025 | $1,100 | $14,555 | -- | -- |
| 2024 | $1,064 | $13,862 | -- | -- |
| 2023 | $1,064 | $21,350 | $4,270 | $17,080 |
| 2022 | $1,001 | $17,870 | $3,570 | $14,300 |
| 2021 | $1,032 | $17,030 | $3,400 | $13,630 |
| 2020 | $1,008 | $15,150 | $3,030 | $12,120 |
| 2019 | $987 | $13,670 | $2,730 | $10,940 |
| 2018 | $953 | $12,750 | $2,550 | $10,200 |
| 2017 | $918 | $10,850 | $2,170 | $8,680 |
| 2016 | $881 | $10,220 | $2,040 | $8,180 |
| 2015 | $842 | $9,930 | $1,980 | $7,950 |
Property History
| Date | Event | Price | Change | Sq Ft Price |
|---|---|---|---|---|
| 04/09/2025 04/09/25 | For Sale | $289,000 | -- | $181 / Sq Ft |
Deed History
| Date | Type | Sale Price | Title Company |
|---|---|---|---|
| Cash Sale Deed | $153,000 | First American Title Ins Co | |
| Cash Sale Deed | $175,000 | All American Title Agency | |
| Interfamily Deed Transfer | -- | -- |
Similar Homes in Sun City West, AZ
Source: Arizona Regional Multiple Listing Service (ARMLS)
MLS Number: 6839508
APN: 232-04-460
- 12535 W Brandywine Dr
- 12563 W Brandywine Dr
- 12510 W Brandywine Dr Unit 11
- 12548 W Parkwood Dr
- 12613 W Brandywine Dr
- 12519 W Castle Rock Dr
- 12526 W Rampart Dr
- 12539 W Shadow Hills Dr
- 12703 W Shadow Hills Dr
- 12714 W Copperstone Dr
- 12719 W Shadow Hills Dr
- 12620 W Parkwood Dr
- 12515 W Rampart Dr
- 18435 N 125th Ave
- 12633 W Brandywine Dr
- 12634 W Seneca Dr
- 18607 N 125th Ave
- 12534 W Ashwood Dr
- 12702 W Ashwood Dr
- 12502 W Limewood Dr

