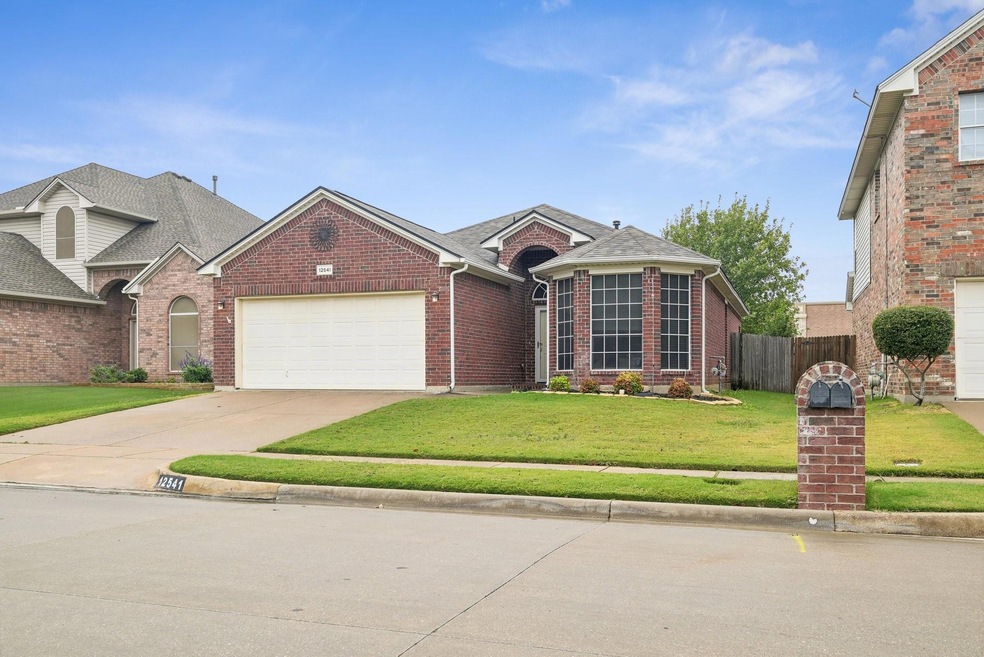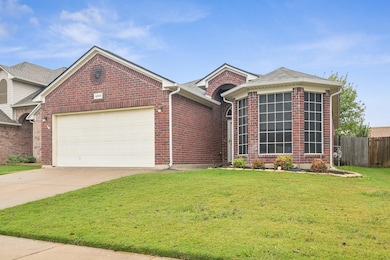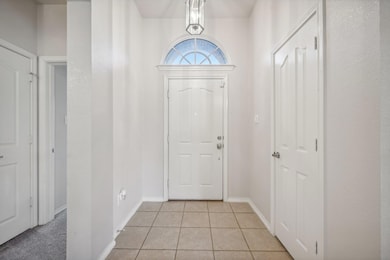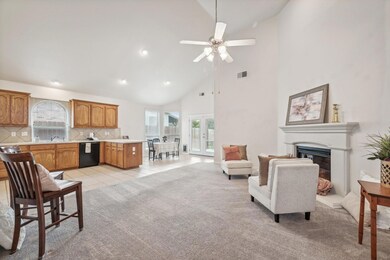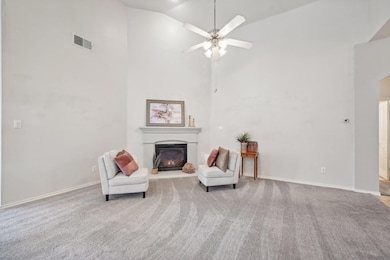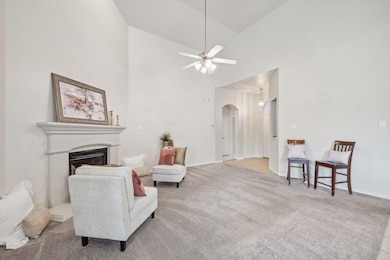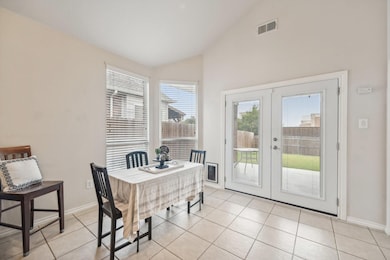
12541 Cottageville Ln Fort Worth, TX 76244
Timberland NeighborhoodHighlights
- Open Floorplan
- Vaulted Ceiling
- 2 Car Attached Garage
- Kay Granger Elementary School Rated A-
- Covered patio or porch
- Interior Lot
About This Home
As of January 2025Boasting high ceilings throughout, this home offers an open-concept layout perfect for modern living. The large kitchen is a chef’s delight, featuring ample cabinetry and counter space, seamlessly flowing into the inviting living room with a cozy fireplace ideal for relaxing or entertaining. The split-bedroom arrangement ensures privacy. Enjoy the ensuite bath with double sinks, a separate garden tub and shower, and a spacious walk-in closet. Additional highlights include two-inch blinds and a covered patio overlooking the fully fenced backyard perfect for outdoor enjoyment.
Last Agent to Sell the Property
Coldwell Banker Realty Brokerage Phone: 817-800-0259 License #0319661

Home Details
Home Type
- Single Family
Est. Annual Taxes
- $1,235
Year Built
- Built in 2004
Lot Details
- 5,793 Sq Ft Lot
- Wood Fence
- Interior Lot
HOA Fees
- $56 Monthly HOA Fees
Parking
- 2 Car Attached Garage
- Front Facing Garage
Home Design
- Brick Exterior Construction
Interior Spaces
- 1,506 Sq Ft Home
- 1-Story Property
- Open Floorplan
- Built-In Features
- Vaulted Ceiling
- Ceiling Fan
- Gas Fireplace
- Living Room with Fireplace
- Fire and Smoke Detector
Kitchen
- Gas Cooktop
- Microwave
- Dishwasher
- Disposal
Flooring
- Carpet
- Ceramic Tile
Bedrooms and Bathrooms
- 3 Bedrooms
- Walk-In Closet
- 2 Full Bathrooms
Laundry
- Laundry in Utility Room
- Full Size Washer or Dryer
- Washer and Electric Dryer Hookup
Outdoor Features
- Covered patio or porch
Schools
- Kay Granger Elementary School
- John M Tidwell Middle School
- Byron Nelson High School
Utilities
- Central Heating and Cooling System
- High Speed Internet
- Cable TV Available
Community Details
- Association fees include full use of facilities, management fees
- Mcpherson Ranch HOA, Phone Number (817) 380-7010
- Mcpherson Ranch Subdivision
- Mandatory home owners association
Listing and Financial Details
- Legal Lot and Block 11 / 3
- Assessor Parcel Number 40398528
- $6,057 per year unexempt tax
Map
Home Values in the Area
Average Home Value in this Area
Property History
| Date | Event | Price | Change | Sq Ft Price |
|---|---|---|---|---|
| 01/03/2025 01/03/25 | Sold | -- | -- | -- |
| 12/06/2024 12/06/24 | Pending | -- | -- | -- |
| 12/03/2024 12/03/24 | For Sale | $320,000 | 0.0% | $212 / Sq Ft |
| 11/29/2024 11/29/24 | Pending | -- | -- | -- |
| 11/09/2024 11/09/24 | For Sale | $320,000 | -- | $212 / Sq Ft |
Tax History
| Year | Tax Paid | Tax Assessment Tax Assessment Total Assessment is a certain percentage of the fair market value that is determined by local assessors to be the total taxable value of land and additions on the property. | Land | Improvement |
|---|---|---|---|---|
| 2024 | $1,235 | $311,687 | $65,000 | $246,687 |
| 2023 | $6,057 | $304,070 | $65,000 | $239,070 |
| 2022 | $2,735 | $259,683 | $50,000 | $209,683 |
| 2021 | $6,197 | $221,131 | $50,000 | $171,131 |
| 2020 | $5,759 | $208,963 | $50,000 | $158,963 |
| 2019 | $5,533 | $209,707 | $50,000 | $159,707 |
| 2018 | $1,178 | $175,293 | $40,000 | $135,293 |
| 2017 | $4,644 | $180,004 | $40,000 | $140,004 |
| 2016 | $4,222 | $160,005 | $30,000 | $130,005 |
| 2015 | $2,633 | $131,700 | $30,000 | $101,700 |
| 2014 | $2,633 | $131,700 | $30,000 | $101,700 |
Mortgage History
| Date | Status | Loan Amount | Loan Type |
|---|---|---|---|
| Open | $242,400 | New Conventional | |
| Closed | $242,400 | New Conventional | |
| Previous Owner | $106,875 | New Conventional | |
| Previous Owner | $114,000 | Purchase Money Mortgage |
Deed History
| Date | Type | Sale Price | Title Company |
|---|---|---|---|
| Deed | -- | Providence Title Company | |
| Deed | -- | Providence Title Company | |
| Vendors Lien | -- | Multiple | |
| Vendors Lien | -- | D R H Title |
Similar Homes in the area
Source: North Texas Real Estate Information Systems (NTREIS)
MLS Number: 20702659
APN: 40398528
- 3817 Brandywine Ln
- 3832 Wheeling Dr
- 12833 Farmington Dr
- 3545 Caspian Cove
- 12825 Danville Dr
- 3533 Pedigree Trail
- 3513 Caspian Cove
- 3624 Homestretch Ct
- 12729 Welsh Walk
- 12821 Gallant Ct
- 3936 Old Richwood Ln
- 3512 Durango Root Ct
- 4224 Waterstone Rd
- 12801 Royal Ascot Dr
- 3921 Old Richwood Ln
- 4844 Carrotwood Dr
- 12317 Durango Root Dr
- 12405 Durango Root Dr
- 4021 Ellenboro Ln
- 12129 Angel Food Ln
