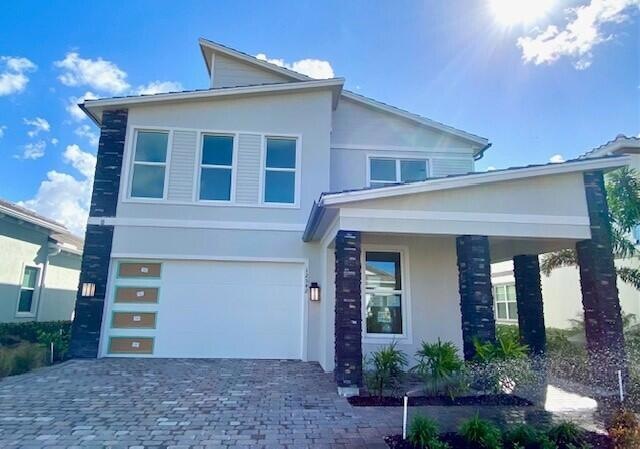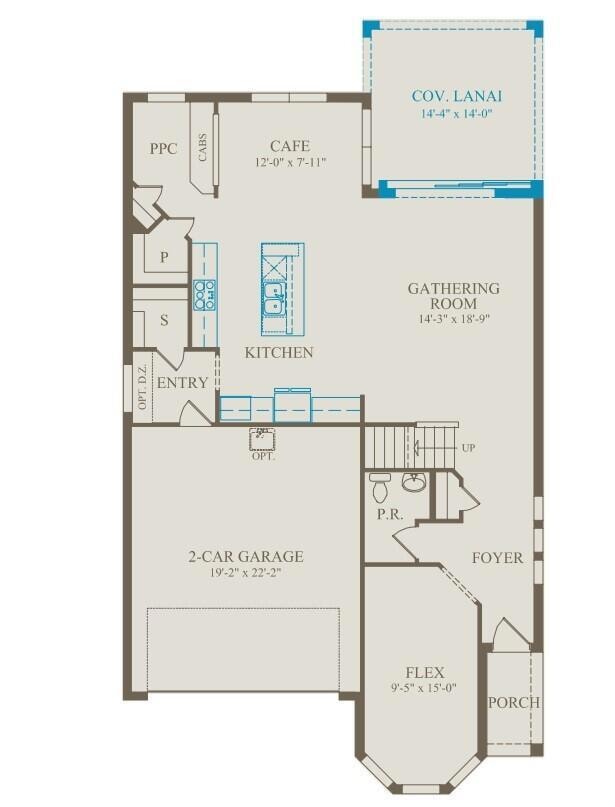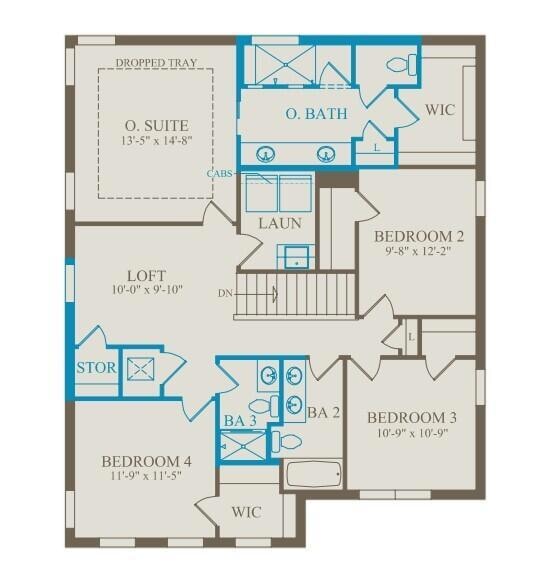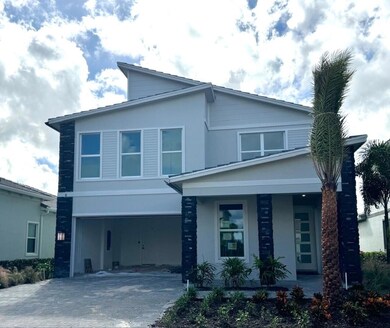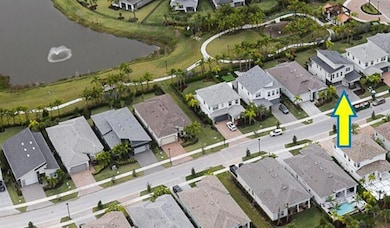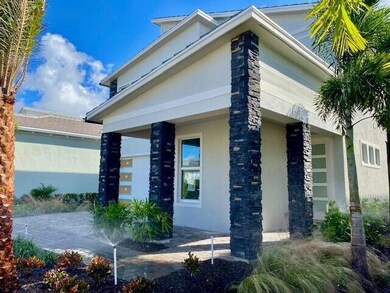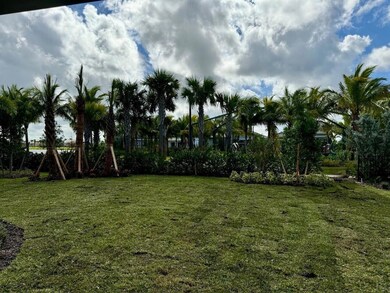
12542 Triumph Ln Palm Beach Gardens, FL 33412
Avenir NeighborhoodHighlights
- Water Views
- New Construction
- Room in yard for a pool
- Pierce Hammock Elementary School Rated A-
- Gated Community
- Clubhouse
About This Home
As of March 2025NEW CONSTRUCTION - This Riverwalk Floorplan is adorned with on-trend finishes and has an open concept floorplan that will suit most any lifestyle. Enjoy the private yard from your lanai with a pocket sliding door into the open gathering room and Built in Kitchen. On- trend wood look tiles adorn the living areas. Flex room with double doors and loft upstairs add additional spaces to accommodate your lifestyle. Is storage an issue in your current home? The Riverwalk offers tons of ''behind the wall'' storage! Listed Price includes Builder's Flex Cash savings. Ask about special Interest Rate Buydown Program available to help you save BIG and make your homebuying dollars go even further.
Home Details
Home Type
- Single Family
Est. Annual Taxes
- $7,068
Year Built
- Built in 2024 | New Construction
Lot Details
- 6,499 Sq Ft Lot
- Property is zoned PUD
HOA Fees
- $335 Monthly HOA Fees
Parking
- 2 Car Attached Garage
Home Design
- Concrete Roof
Interior Spaces
- 2,673 Sq Ft Home
- 2-Story Property
- Entrance Foyer
- Great Room
- Family Room
- Florida or Dining Combination
- Den
- Loft
- Water Views
Kitchen
- Eat-In Kitchen
- Built-In Oven
- Gas Range
- Microwave
- Dishwasher
Flooring
- Carpet
- Tile
Bedrooms and Bathrooms
- 4 Bedrooms
- Walk-In Closet
- Dual Sinks
Laundry
- Laundry Room
- Dryer
- Washer
- Laundry Tub
Home Security
- Security Gate
- Impact Glass
Outdoor Features
- Room in yard for a pool
- Patio
Utilities
- Central Heating and Cooling System
- Underground Utilities
- Gas Water Heater
Listing and Financial Details
- Assessor Parcel Number 52414210030001460
- Seller Considering Concessions
Community Details
Overview
- Association fees include common areas, ground maintenance, recreation facilities
- Built by DiVosta Homes
- Avondale At Avenir Subdivision, Riverwalk Floorplan
Recreation
- Tennis Courts
- Community Pool
- Community Spa
Additional Features
- Clubhouse
- Gated Community
Map
Home Values in the Area
Average Home Value in this Area
Property History
| Date | Event | Price | Change | Sq Ft Price |
|---|---|---|---|---|
| 03/27/2025 03/27/25 | Sold | $850,000 | -10.3% | $318 / Sq Ft |
| 02/13/2025 02/13/25 | Pending | -- | -- | -- |
| 01/24/2025 01/24/25 | Price Changed | $947,725 | +2.7% | $355 / Sq Ft |
| 01/23/2025 01/23/25 | Price Changed | $922,725 | -4.2% | $345 / Sq Ft |
| 01/18/2025 01/18/25 | Price Changed | $962,725 | +0.3% | $360 / Sq Ft |
| 01/18/2025 01/18/25 | Price Changed | $959,750 | 0.0% | $359 / Sq Ft |
| 01/17/2025 01/17/25 | Price Changed | $959,470 | +0.1% | $359 / Sq Ft |
| 01/11/2025 01/11/25 | Price Changed | $958,470 | +3.2% | $359 / Sq Ft |
| 12/31/2024 12/31/24 | Price Changed | $928,470 | +0.2% | $347 / Sq Ft |
| 12/10/2024 12/10/24 | Price Changed | $926,970 | +1.3% | $347 / Sq Ft |
| 11/14/2024 11/14/24 | For Sale | $914,970 | 0.0% | $342 / Sq Ft |
| 11/13/2024 11/13/24 | Pending | -- | -- | -- |
| 11/08/2024 11/08/24 | Price Changed | $914,970 | -5.3% | $342 / Sq Ft |
| 10/21/2024 10/21/24 | Price Changed | $966,470 | +0.2% | $362 / Sq Ft |
| 10/20/2024 10/20/24 | Price Changed | $964,470 | +1.9% | $361 / Sq Ft |
| 10/08/2024 10/08/24 | Price Changed | $946,470 | +9.2% | $354 / Sq Ft |
| 09/30/2024 09/30/24 | For Sale | $866,470 | 0.0% | $324 / Sq Ft |
| 09/05/2024 09/05/24 | Pending | -- | -- | -- |
| 08/14/2024 08/14/24 | Price Changed | $866,470 | -3.3% | $324 / Sq Ft |
| 08/09/2024 08/09/24 | Price Changed | $896,470 | -5.3% | $335 / Sq Ft |
| 06/01/2024 06/01/24 | Price Changed | $946,470 | -0.1% | $354 / Sq Ft |
| 05/06/2024 05/06/24 | For Sale | $947,380 | -- | $354 / Sq Ft |
Similar Homes in Palm Beach Gardens, FL
Source: BeachesMLS
MLS Number: R10984911
- 10534 Northbrook Cir
- 10706 Stellar Cir Unit Stellar
- 10787 Stellar Cir
- 10901 Stellar Cir
- 10904 Stellar Cir
- 12404 Banner Ct
- 10361 Northbrook Cir
- 10721 Stellar Cir Unit Stellar
- 12727 Nevins Ln Unit Renown
- 12546 Triumph Ln
- 10362 Northbrook Cir
- 12421 Banner Ct
- 10734 Stellar Cir Unit Stardom 9
- 10866 Stellar Cir
- 12341 Frontline Ln
- 13089 Monte Rosa Ct
- 12313 Frontline Ln Unit Riverwalk
- 10566 Northbrook Cir
- 10515 Northbrook Cir
- 10546 Northbrook Cir
