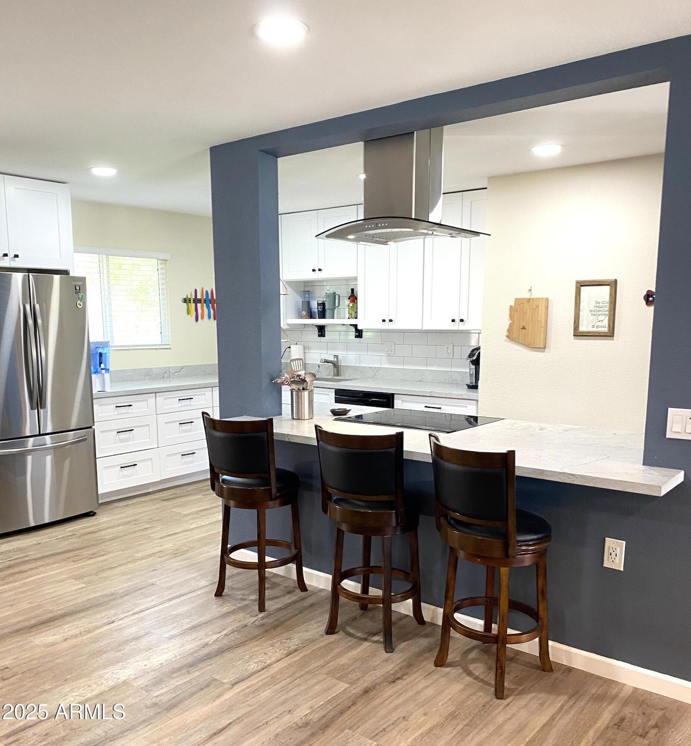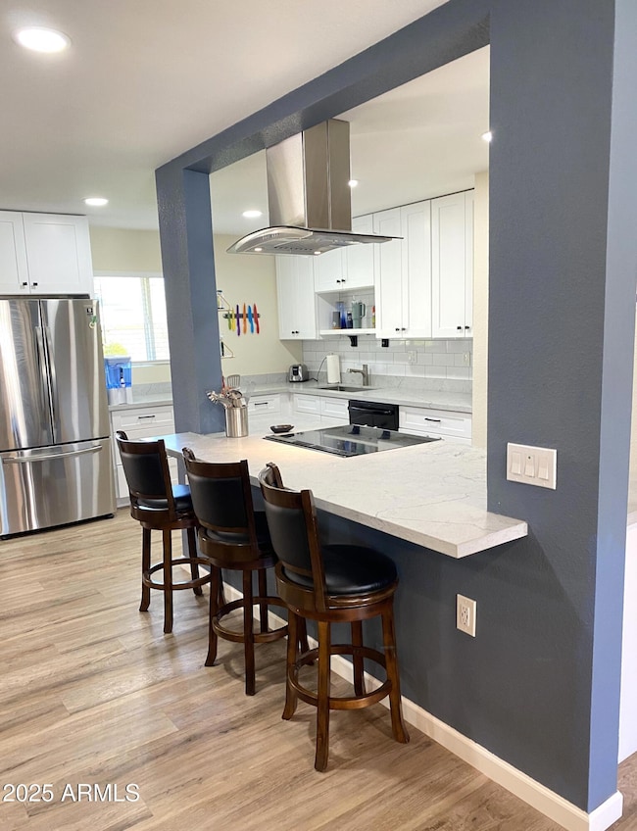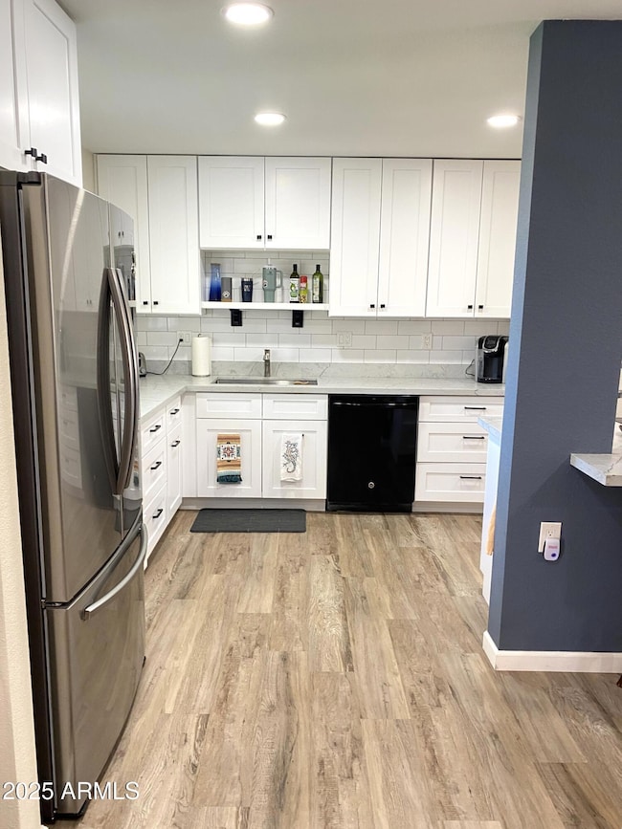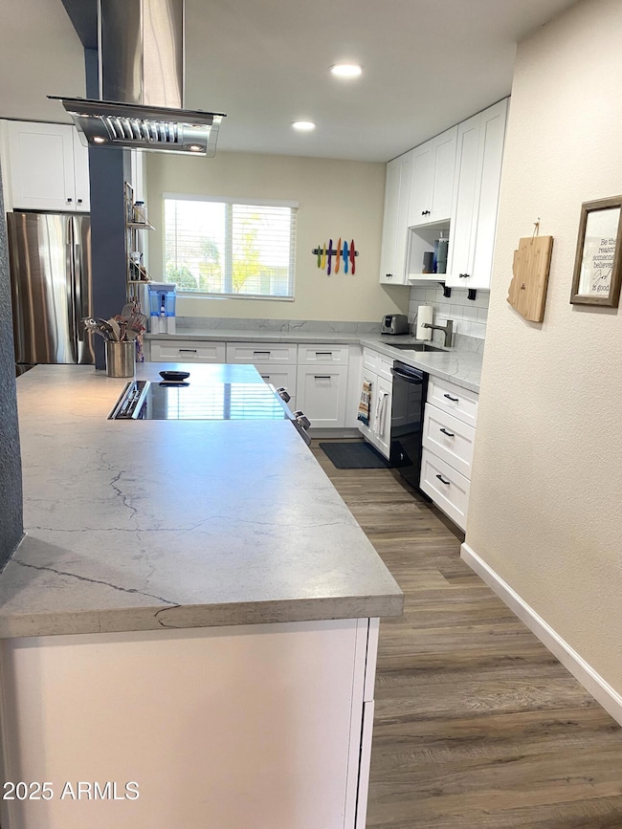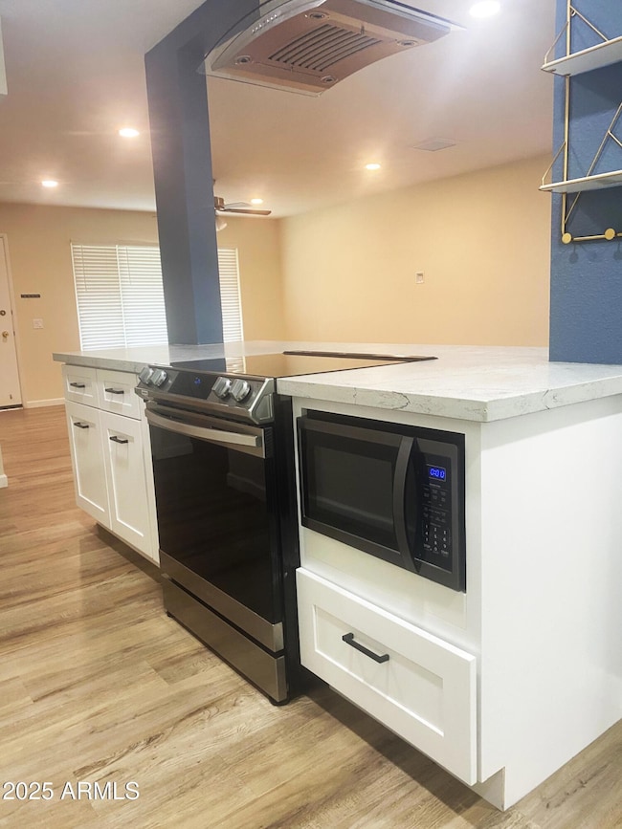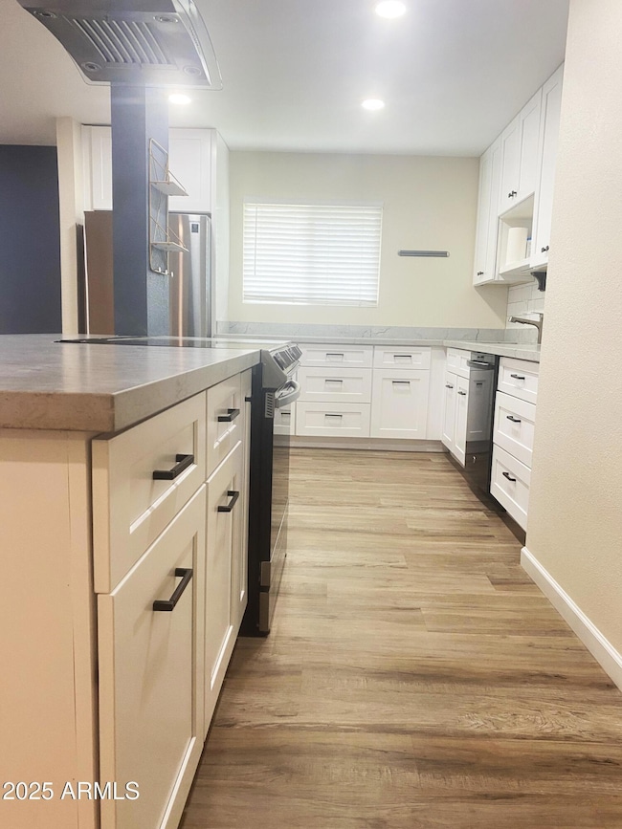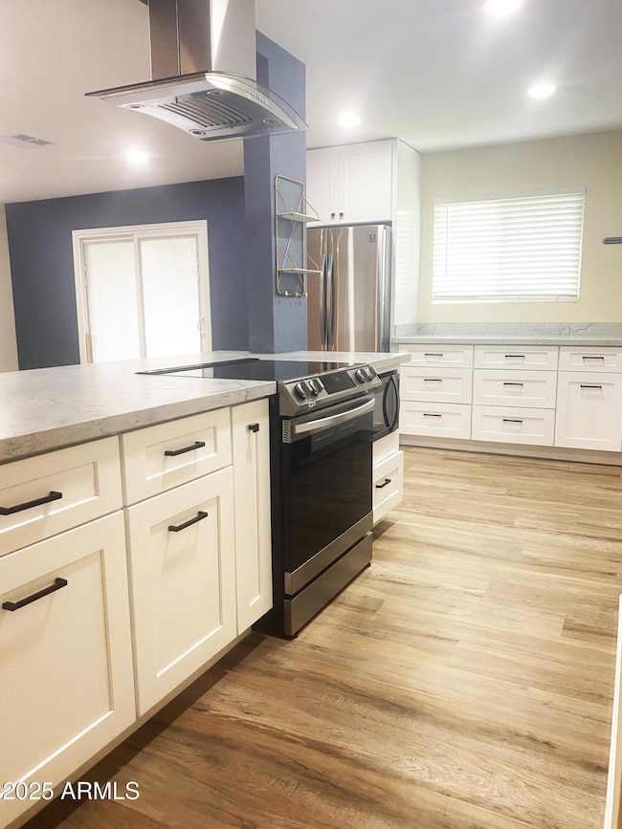
12543 W Brandywine Dr Sun City West, AZ 85375
Estimated payment $1,957/month
Highlights
- Golf Course Community
- Solar Power System
- End Unit
- Fitness Center
- Clubhouse
- Heated Community Pool
About This Home
Come and see this fabulous home in the active community of Sun City West. It has been recently renovated with all of the modern touches that you are searching for. Open concept, modern cabinets, stainless appliance, great room, luxury vinyl flooring & flat ceilings. There are new vanities in both bathrooms. The laundry room is inside with new washer & dryer and storage space. There is a back patio with roll down sun screens and a beautiful grassy area. Top all of this off with new windows, new AC and a new water heater! All you have to do is bring your personal belongings and start enjoying the good life. See this beautiful twin home today. With an acceptable offer, seller is willing to pay off the more expensive solar lease (Tesla) at close of escrow.
Townhouse Details
Home Type
- Townhome
Est. Annual Taxes
- $810
Year Built
- Built in 1980
Lot Details
- 3,839 Sq Ft Lot
- End Unit
- 1 Common Wall
- Front and Back Yard Sprinklers
- Sprinklers on Timer
- Grass Covered Lot
HOA Fees
- $388 Monthly HOA Fees
Parking
- 1 Car Garage
Home Design
- Designed by Del Webb Architects
- Twin Home
- Brick Exterior Construction
- Wood Frame Construction
- Composition Roof
Interior Spaces
- 1,448 Sq Ft Home
- 1-Story Property
- Ceiling Fan
- Double Pane Windows
- ENERGY STAR Qualified Windows with Low Emissivity
- Vinyl Clad Windows
Kitchen
- Kitchen Updated in 2021
- Breakfast Bar
- Built-In Microwave
- ENERGY STAR Qualified Appliances
- Kitchen Island
Flooring
- Floors Updated in 2021
- Carpet
- Vinyl
Bedrooms and Bathrooms
- 2 Bedrooms
- Bathroom Updated in 2021
- 2 Bathrooms
- Easy To Use Faucet Levers
Accessible Home Design
- Grab Bar In Bathroom
- Doors with lever handles
- No Interior Steps
Eco-Friendly Details
- ENERGY STAR Qualified Equipment for Heating
- Solar Power System
Utilities
- Cooling System Updated in 2025
- Cooling Available
- Heating unit installed on the ceiling
- Cable TV Available
Listing and Financial Details
- Tax Lot 149
- Assessor Parcel Number 232-04-462
Community Details
Overview
- Association fees include insurance, ground maintenance, front yard maint, trash, water, maintenance exterior
- Colby Association, Phone Number (623) 977-3860
- Built by Del Webb
- Sun City West Unit 11 Subdivision
Amenities
- Clubhouse
- Theater or Screening Room
- Recreation Room
Recreation
- Golf Course Community
- Tennis Courts
- Racquetball
- Community Playground
- Fitness Center
- Heated Community Pool
- Community Spa
- Bike Trail
Map
Home Values in the Area
Average Home Value in this Area
Tax History
| Year | Tax Paid | Tax Assessment Tax Assessment Total Assessment is a certain percentage of the fair market value that is determined by local assessors to be the total taxable value of land and additions on the property. | Land | Improvement |
|---|---|---|---|---|
| 2025 | $810 | $10,724 | -- | -- |
| 2024 | $784 | $10,213 | -- | -- |
| 2023 | $784 | $17,610 | $3,520 | $14,090 |
| 2022 | $738 | $14,530 | $2,900 | $11,630 |
| 2021 | $760 | $13,610 | $2,720 | $10,890 |
| 2020 | $347 | $11,930 | $2,380 | $9,550 |
| 2019 | $331 | $10,500 | $2,100 | $8,400 |
| 2018 | $309 | $9,620 | $1,920 | $7,700 |
| 2017 | $286 | $8,050 | $1,610 | $6,440 |
| 2016 | $263 | $7,510 | $1,500 | $6,010 |
| 2015 | $242 | $7,510 | $1,500 | $6,010 |
Property History
| Date | Event | Price | Change | Sq Ft Price |
|---|---|---|---|---|
| 04/14/2025 04/14/25 | Price Changed | $269,000 | -6.9% | $186 / Sq Ft |
| 03/21/2025 03/21/25 | Price Changed | $289,000 | +3.6% | $200 / Sq Ft |
| 03/04/2025 03/04/25 | For Sale | $279,000 | +74.4% | $193 / Sq Ft |
| 01/15/2021 01/15/21 | Sold | $160,000 | -8.6% | $132 / Sq Ft |
| 12/15/2020 12/15/20 | Pending | -- | -- | -- |
| 11/18/2020 11/18/20 | For Sale | $175,000 | 0.0% | $144 / Sq Ft |
| 11/05/2020 11/05/20 | Pending | -- | -- | -- |
| 10/29/2020 10/29/20 | For Sale | $175,000 | -- | $144 / Sq Ft |
Deed History
| Date | Type | Sale Price | Title Company |
|---|---|---|---|
| Warranty Deed | $160,000 | First American Title Ins Co | |
| Interfamily Deed Transfer | -- | None Available | |
| Warranty Deed | $65,000 | First American Title |
Mortgage History
| Date | Status | Loan Amount | Loan Type |
|---|---|---|---|
| Open | $128,000 | New Conventional | |
| Previous Owner | $84,000 | New Conventional | |
| Previous Owner | $88,000 | Unknown | |
| Previous Owner | $76,500 | Unknown | |
| Previous Owner | $63,050 | New Conventional |
Similar Homes in Sun City West, AZ
Source: Arizona Regional Multiple Listing Service (ARMLS)
MLS Number: 6826339
APN: 232-04-462
- 12543 W Brandywine Dr
- 12510 W Brandywine Dr Unit 11
- 12563 W Brandywine Dr
- 12548 W Parkwood Dr
- 12519 W Castle Rock Dr
- 12613 W Brandywine Dr
- 12526 W Rampart Dr
- 12539 W Shadow Hills Dr
- 12703 W Shadow Hills Dr
- 12515 W Rampart Dr
- 18435 N 125th Ave
- 12714 W Copperstone Dr
- 12719 W Shadow Hills Dr
- 12620 W Parkwood Dr
- 18607 N 125th Ave
- 12634 W Seneca Dr
- 12633 W Brandywine Dr
- 12502 W Limewood Dr
- 12534 W Ashwood Dr
- 12702 W Ashwood Dr
