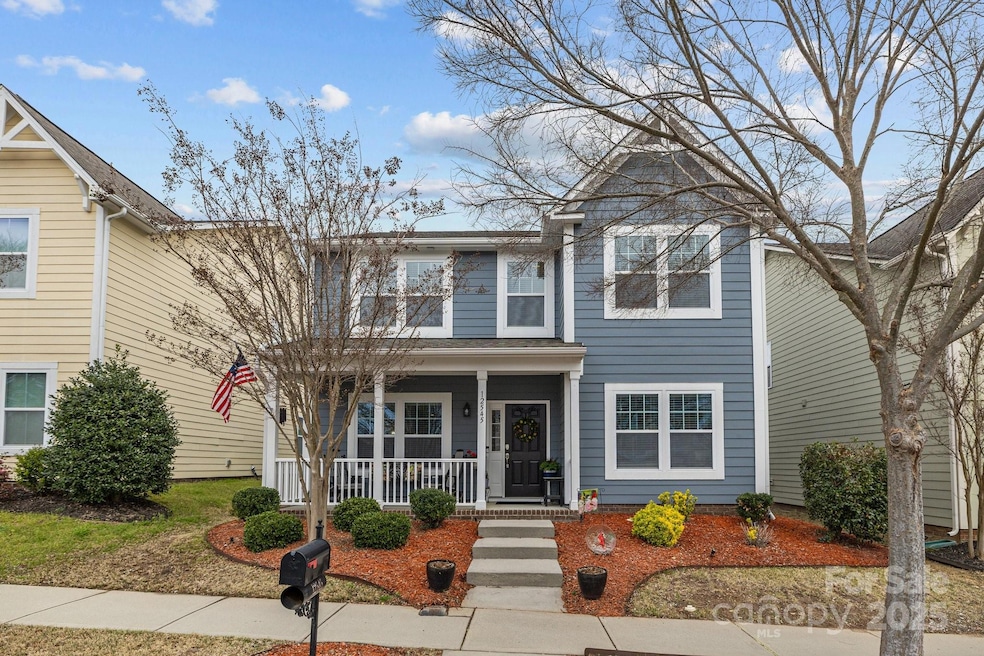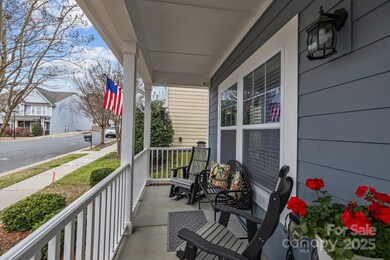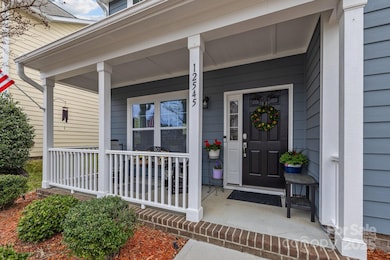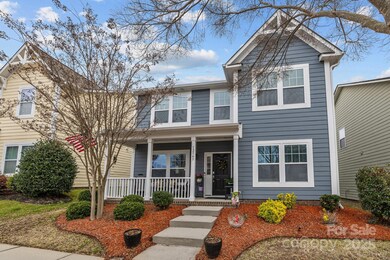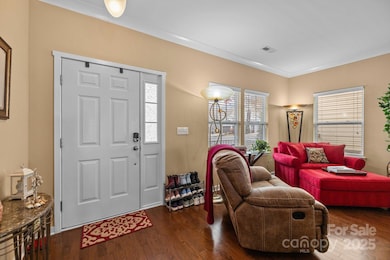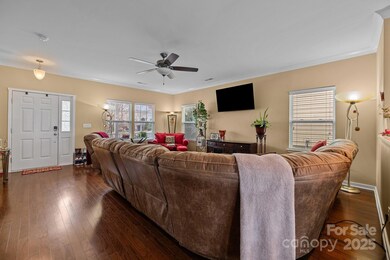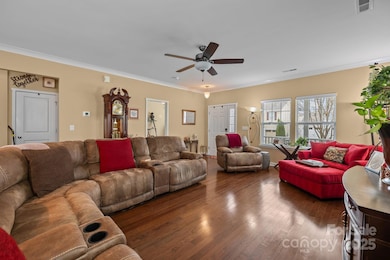
12545 Druids Glen Dr Pineville, NC 28134
Estimated payment $2,781/month
Highlights
- Open Floorplan
- Wood Flooring
- 2 Car Detached Garage
- Transitional Architecture
- Mud Room
- Walk-In Closet
About This Home
Welcome to your low maintenance, vastly custom upgraded home! This home features hw floors, large office for hybrid work, kitchen w/granite countertops, enormous island for meal prep/entertaining, newer recessed & LED lights, drop zone w/cabinet storage, flex space/loft w/storage & LED lights, primary bathroom w/new walk-in shower, tile floor, custom closet. New 2024 HVAC, fantastic brick paver patio for entertaining most months of the year, custom landscape lighting, replacement freshly painted fiber cement siding & replacement window screens. Finished two-car garage, added storage & surveillance cameras throughout home & garage. Ceiling fans added to most rooms in home & garage. There are so many updates to this home that make it truly one of a kind! This home is perfect for entertaining, relaxing and working. It's close to schools, shops and restaurants. Don't miss it!
Listing Agent
Fathom Realty NC LLC Brokerage Email: suzanne@homessoldbysuzanne.com License #240508

Home Details
Home Type
- Single Family
Est. Annual Taxes
- $2,780
Year Built
- Built in 2014
Lot Details
- Lot Dimensions are 42x100x42x100
- Property is zoned BP
HOA Fees
- $42 Monthly HOA Fees
Parking
- 2 Car Detached Garage
- Rear-Facing Garage
Home Design
- Transitional Architecture
- Slab Foundation
Interior Spaces
- 2-Story Property
- Open Floorplan
- Ceiling Fan
- Insulated Windows
- Mud Room
- Pull Down Stairs to Attic
Kitchen
- Electric Oven
- Electric Range
- Microwave
- Plumbed For Ice Maker
- Dishwasher
- Kitchen Island
- Disposal
Flooring
- Wood
- Tile
Bedrooms and Bathrooms
- 3 Bedrooms
- Walk-In Closet
Laundry
- Laundry Room
- Washer and Electric Dryer Hookup
Outdoor Features
- Patio
Schools
- Pineville Elementary School
- Quail Hollow Middle School
Utilities
- Central Air
- Vented Exhaust Fan
- Electric Water Heater
Community Details
- Revelation Community Management Association, Phone Number (704) 583-8312
- Built by True Homes
- Parkway Crossing Subdivision, Hudson Ii Floorplan
- Mandatory home owners association
Listing and Financial Details
- Assessor Parcel Number 22111138
Map
Home Values in the Area
Average Home Value in this Area
Tax History
| Year | Tax Paid | Tax Assessment Tax Assessment Total Assessment is a certain percentage of the fair market value that is determined by local assessors to be the total taxable value of land and additions on the property. | Land | Improvement |
|---|---|---|---|---|
| 2023 | $2,780 | $355,500 | $100,000 | $255,500 |
| 2022 | $2,212 | $229,400 | $65,000 | $164,400 |
| 2021 | $2,212 | $229,400 | $65,000 | $164,400 |
| 2020 | $2,212 | $229,400 | $65,000 | $164,400 |
| 2019 | $2,206 | $229,400 | $65,000 | $164,400 |
| 2018 | $1,686 | $137,800 | $38,300 | $99,500 |
| 2017 | $1,672 | $137,800 | $38,300 | $99,500 |
| 2016 | $1,627 | $137,800 | $38,300 | $99,500 |
| 2015 | $1,623 | $38,300 | $38,300 | $0 |
| 2014 | $435 | $38,300 | $38,300 | $0 |
Property History
| Date | Event | Price | Change | Sq Ft Price |
|---|---|---|---|---|
| 04/01/2025 04/01/25 | For Sale | $450,000 | -- | $195 / Sq Ft |
Deed History
| Date | Type | Sale Price | Title Company |
|---|---|---|---|
| Warranty Deed | $215,500 | None Available | |
| Warranty Deed | $65,000 | None Available |
Mortgage History
| Date | Status | Loan Amount | Loan Type |
|---|---|---|---|
| Open | $75,000 | Credit Line Revolving | |
| Open | $223,100 | New Conventional | |
| Closed | $220,000 | New Conventional | |
| Closed | $209,299 | FHA | |
| Closed | $192,000 | Stand Alone Refi Refinance Of Original Loan | |
| Closed | $172,100 | New Conventional |
Similar Homes in Pineville, NC
Source: Canopy MLS (Canopy Realtor® Association)
MLS Number: 4234518
APN: 221-111-38
- 12706 Ballyliffin Dr
- 10316 Stineway Ct
- 10422 Stokeshill Ct
- 12027 Stratfield Place Cir
- 10530 Stoneacre Ct
- 13216 Old Compton Ct
- 14104 Green Birch Dr
- 10105 Bishops Gate Blvd
- 14217 Green Birch Dr
- 11621 Red Knoll Ln
- 5024 Grace View Dr
- 11502 Wilson Mill Ln
- 942 Pelican Bay Dr
- 4406 Huntley Glen Dr
- 3020 Graceland Cir Unit 11D
- 4219 Huntley Glen Dr
- 130 Water Oak Dr
- 2207 Atwell Glen Ln
- 2220 Atwell Glen Ln
- 158 Water Oak Dr
