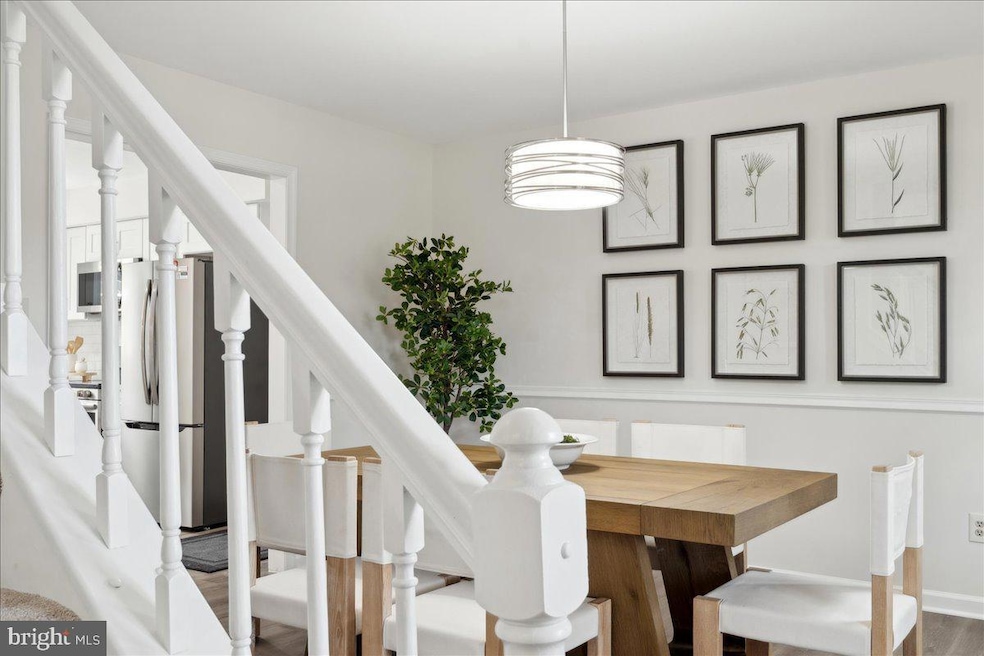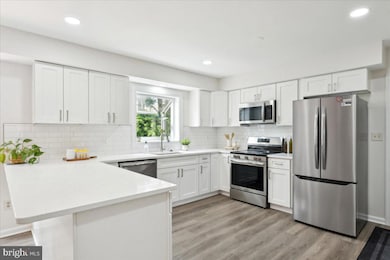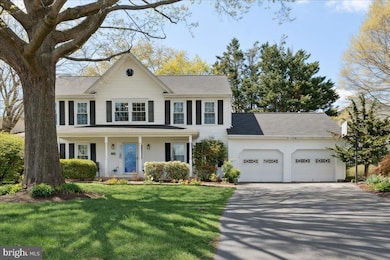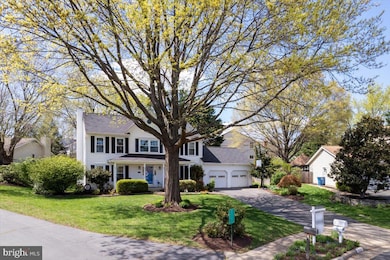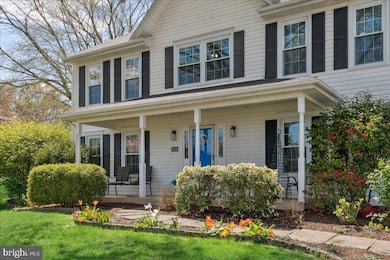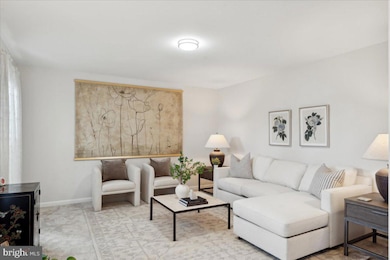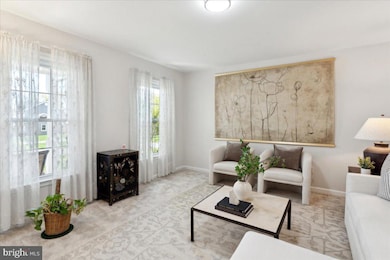
12548 Browns Ferry Rd Herndon, VA 20170
Estimated payment $5,878/month
Highlights
- Eat-In Gourmet Kitchen
- Deck
- Upgraded Countertops
- Colonial Architecture
- Traditional Floor Plan
- Game Room
About This Home
Nestled on a quiet cul-de-sac in the desirable Crestbrook community, this beautifully updated Chelsea model offers 4 bedrooms, 3.5 bathrooms, and modern upgrades throughout. Situated on a flat lot, this home is perfect for relaxing, entertaining, and outdoor fun. Step inside to find brand-new LVP flooring, fresh paint, and new carpet. The stunning brand-new kitchen boasts stylish finishes, while the renovated bathrooms add a touch of luxury. Cozy up by the fireplace in the inviting family room, or step out onto the deck to enjoy your backyard retreat.The finished basement offers additional living space, complete with a full bath—ideal for guests, a home office, or a recreation area. A two-car garage provides ample storage and convenience. Located in the sought-after Fairfax County School System (Dranesville Elementary, Herndon Middle, and Herndon High), this home is ideally situated for commuters and local adventurers. It is just 12 minutes to the nearest METRO station and close to Rt 7, Rt 28, and the Toll Road. Tysons Corner and I-495 are also within easy reach—minutes to everyday essentials like Giant, Target, and Costco. Enjoy downtown Herndon’s small-town feel with its Farmers Market, Friday Night Live concerts, the W & OD Trail, and beloved local spots like Jimmy’s Old Town Tavern, Aslin Beer Company, and Herndon Bodega. Don’t miss this exceptional opportunity to own the perfect home in a prime Herndon location! SPECIAL UPDATES: Roof and Siding 2023, Kitchen 2025, Carpet 2025, Paint 2025, Appliances 2025.
Open House Schedule
-
Friday, April 25, 20255:00 to 7:00 pm4/25/2025 5:00:00 PM +00:004/25/2025 7:00:00 PM +00:00Come take a tour of this amazing home.Add to Calendar
-
Saturday, April 26, 20251:00 to 3:00 pm4/26/2025 1:00:00 PM +00:004/26/2025 3:00:00 PM +00:00Add to Calendar
Home Details
Home Type
- Single Family
Est. Annual Taxes
- $7,850
Year Built
- Built in 1988
Lot Details
- 0.27 Acre Lot
- Cul-De-Sac
- Property is in excellent condition
- Property is zoned 130
HOA Fees
- $6 Monthly HOA Fees
Parking
- 2 Car Attached Garage
- Front Facing Garage
- Garage Door Opener
Home Design
- Colonial Architecture
- Architectural Shingle Roof
- Vinyl Siding
- Concrete Perimeter Foundation
Interior Spaces
- Property has 3 Levels
- Traditional Floor Plan
- Ceiling Fan
- Recessed Lighting
- Fireplace Mantel
- Window Treatments
- Bay Window
- Family Room Off Kitchen
- Living Room
- Formal Dining Room
- Den
- Game Room
- Finished Basement
- Basement Fills Entire Space Under The House
Kitchen
- Eat-In Gourmet Kitchen
- Breakfast Area or Nook
- Electric Oven or Range
- Dishwasher
- Upgraded Countertops
- Disposal
Flooring
- Carpet
- Luxury Vinyl Plank Tile
Bedrooms and Bathrooms
- 4 Bedrooms
- En-Suite Primary Bedroom
- En-Suite Bathroom
- Bathtub with Shower
- Walk-in Shower
Laundry
- Dryer
- Washer
Outdoor Features
- Deck
- Porch
Schools
- Dranesville Elementary School
- Herndon Middle School
- Herndon High School
Utilities
- Forced Air Heating and Cooling System
- Humidifier
- Vented Exhaust Fan
- Natural Gas Water Heater
Community Details
- Association fees include common area maintenance
- Crestbrook HOA
- Crestbrook Subdivision, Chelsea Floorplan
- Property Manager
Listing and Financial Details
- Tax Lot 25
- Assessor Parcel Number 0102 15 0025
Map
Home Values in the Area
Average Home Value in this Area
Tax History
| Year | Tax Paid | Tax Assessment Tax Assessment Total Assessment is a certain percentage of the fair market value that is determined by local assessors to be the total taxable value of land and additions on the property. | Land | Improvement |
|---|---|---|---|---|
| 2024 | $7,851 | $677,680 | $246,000 | $431,680 |
| 2023 | $7,337 | $650,120 | $241,000 | $409,120 |
| 2022 | $7,195 | $629,190 | $241,000 | $388,190 |
| 2021 | $6,521 | $555,720 | $206,000 | $349,720 |
| 2020 | $6,377 | $538,860 | $196,000 | $342,860 |
| 2019 | $6,161 | $520,560 | $191,000 | $329,560 |
| 2018 | $5,740 | $499,120 | $186,000 | $313,120 |
| 2017 | $5,736 | $494,050 | $186,000 | $308,050 |
| 2016 | $5,649 | $487,640 | $186,000 | $301,640 |
| 2015 | $5,293 | $474,290 | $186,000 | $288,290 |
| 2014 | $5,309 | $476,820 | $186,000 | $290,820 |
Property History
| Date | Event | Price | Change | Sq Ft Price |
|---|---|---|---|---|
| 04/25/2025 04/25/25 | For Sale | $935,000 | -- | $293 / Sq Ft |
Deed History
| Date | Type | Sale Price | Title Company |
|---|---|---|---|
| Deed | $217,500 | -- |
Mortgage History
| Date | Status | Loan Amount | Loan Type |
|---|---|---|---|
| Closed | $195,000 | No Value Available |
Similar Homes in Herndon, VA
Source: Bright MLS
MLS Number: VAFX2222774
APN: 0102-15-0025
- 2007 Jonathan Dr
- 1408 Rock Ridge Ct
- 1429 Flynn Ct
- 303 Helen Ct
- 1603 E Holly Ave
- 12527 Misty Water Dr
- 12508 Rock Chapel Ct
- 1306 E Beech Rd
- 406 Hummer Ct
- 12310 Cliveden St
- 12407 Willow Falls Dr
- 12309 Stalwart Ct
- 316 Hanford Ct
- 46741 Woodmint Terrace
- 12870 Graypine Place
- 12506 Ridgegate Dr
- 21047 Barcroft Way
- 1105 E Holly Ave
- 46746 Woodmint Terrace
- 235 E Juniper Ave
