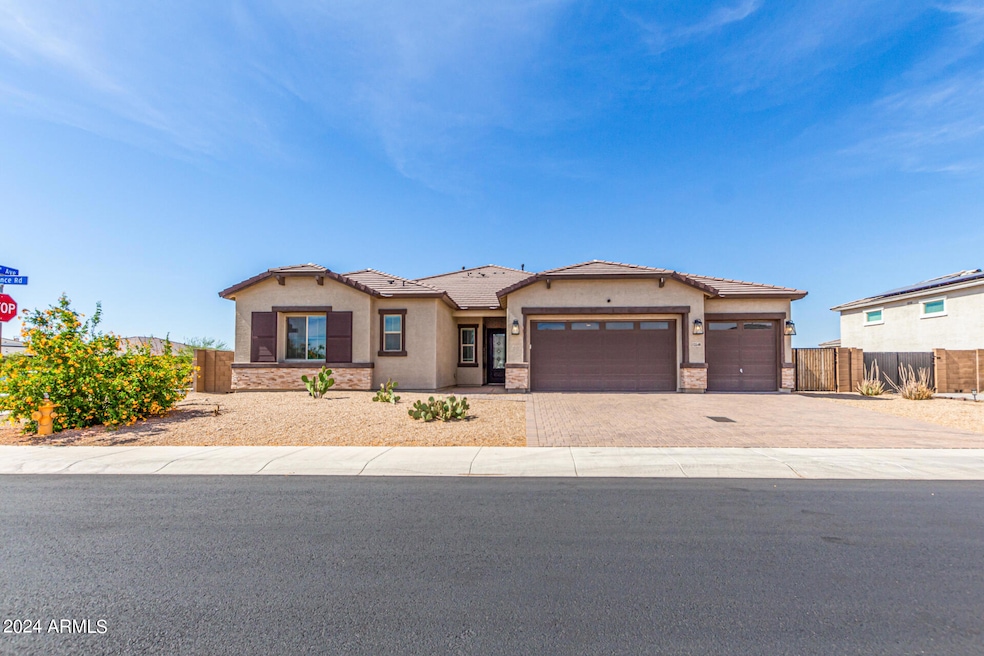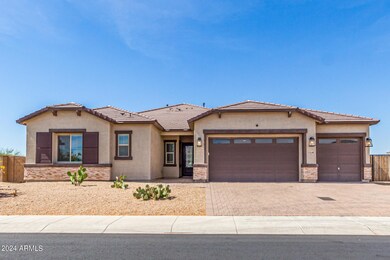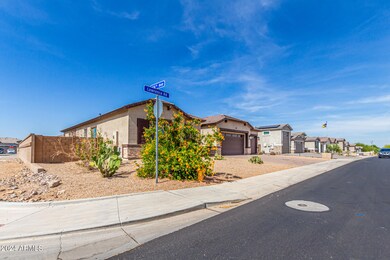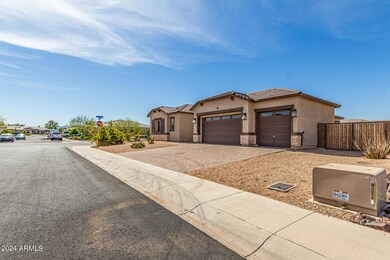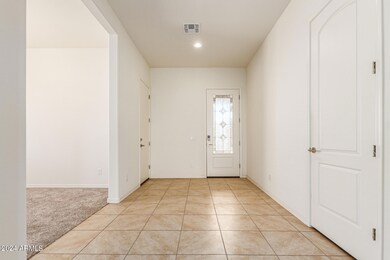
12548 W Lawrence Rd Glendale, AZ 85307
Litchfield NeighborhoodHighlights
- RV Gated
- Gated Community
- Corner Lot
- Canyon View High School Rated A-
- 0.29 Acre Lot
- Granite Countertops
About This Home
As of October 2024Gorgeous 3 bed/2.5 bath home on corner lot in gated community. This ''like new'' home features a spacious floorplan w/ bonus room, formal dining room, soaring ceilings & lots of natural light throughout. The open floorplan is perfect for entertaining. The eat-in kitchen features stainless steel appliances, dual ovens, tons of storage space, butler's pantry & large island w/ breakfast bar. The owner's suite has a walk-in shower, double sinks, large closet & its own exit. The huge rear yard features an extended covered patio & low-maintenance landscaping w/ artificial turf. There's also a spacious laundry room w/ built-in cabinets, water softening system, oversized 3 car garage & RV gate. Amazing community w/ convenient freeway access, near shopping, dining & entertainment. Welcome home!
Home Details
Home Type
- Single Family
Est. Annual Taxes
- $2,241
Year Built
- Built in 2020
Lot Details
- 0.29 Acre Lot
- Desert faces the front and back of the property
- Block Wall Fence
- Artificial Turf
- Corner Lot
- Front Yard Sprinklers
- Sprinklers on Timer
HOA Fees
- $162 Monthly HOA Fees
Parking
- 3 Car Direct Access Garage
- Garage Door Opener
- RV Gated
Home Design
- Wood Frame Construction
- Tile Roof
- Stone Exterior Construction
- Stucco
Interior Spaces
- 2,507 Sq Ft Home
- 1-Story Property
- Ceiling height of 9 feet or more
- Double Pane Windows
- ENERGY STAR Qualified Windows with Low Emissivity
- Vinyl Clad Windows
- Solar Screens
Kitchen
- Eat-In Kitchen
- Breakfast Bar
- Built-In Microwave
- Kitchen Island
- Granite Countertops
Flooring
- Carpet
- Tile
Bedrooms and Bathrooms
- 3 Bedrooms
- 2.5 Bathrooms
- Dual Vanity Sinks in Primary Bathroom
Schools
- Barbara B. Robey Elementary School
- L. Thomas Heck Middle School
- Canyon View High School
Utilities
- Refrigerated Cooling System
- Zoned Heating
- Heating System Uses Natural Gas
- High Speed Internet
- Cable TV Available
Additional Features
- No Interior Steps
- Covered patio or porch
Listing and Financial Details
- Tax Lot 51
- Assessor Parcel Number 501-56-398
Community Details
Overview
- Association fees include ground maintenance
- Pride Comm Mgmt Association, Phone Number (480) 682-3209
- Built by Richmond American
- Falcon View Subdivision, Dominic Floorplan
Recreation
- Community Playground
- Bike Trail
Security
- Gated Community
Map
Home Values in the Area
Average Home Value in this Area
Property History
| Date | Event | Price | Change | Sq Ft Price |
|---|---|---|---|---|
| 10/11/2024 10/11/24 | Sold | $620,000 | -0.8% | $247 / Sq Ft |
| 09/22/2024 09/22/24 | Pending | -- | -- | -- |
| 07/30/2024 07/30/24 | Price Changed | $624,900 | -2.3% | $249 / Sq Ft |
| 06/06/2024 06/06/24 | For Sale | $639,900 | -- | $255 / Sq Ft |
Tax History
| Year | Tax Paid | Tax Assessment Tax Assessment Total Assessment is a certain percentage of the fair market value that is determined by local assessors to be the total taxable value of land and additions on the property. | Land | Improvement |
|---|---|---|---|---|
| 2025 | $2,301 | $30,973 | -- | -- |
| 2024 | $2,241 | $29,498 | -- | -- |
| 2023 | $2,241 | $49,060 | $9,810 | $39,250 |
| 2022 | $2,169 | $38,500 | $7,700 | $30,800 |
| 2021 | $2,332 | $36,930 | $7,380 | $29,550 |
| 2020 | $89 | $1,650 | $1,650 | $0 |
| 2019 | $90 | $1,500 | $1,500 | $0 |
| 2018 | $84 | $1,455 | $1,455 | $0 |
| 2017 | $80 | $1,425 | $1,425 | $0 |
| 2016 | $72 | $1,470 | $1,470 | $0 |
| 2015 | $76 | $733 | $733 | $0 |
Mortgage History
| Date | Status | Loan Amount | Loan Type |
|---|---|---|---|
| Open | $434,000 | New Conventional | |
| Previous Owner | $357,575 | New Conventional |
Deed History
| Date | Type | Sale Price | Title Company |
|---|---|---|---|
| Warranty Deed | $620,000 | Pioneer Title Agency | |
| Special Warranty Deed | $446,969 | Fidelity Natl Ttl Agcy Inc | |
| Special Warranty Deed | $2,122,349 | Fidelity National Title Agen |
Similar Homes in the area
Source: Arizona Regional Multiple Listing Service (ARMLS)
MLS Number: 6715393
APN: 501-56-398
- 12528 W Tuckey Ln
- 12531 W Tuckey Ln
- 12727 W Glendale Ave Unit 106
- 12751 W Ocotillo Rd
- 12716 W Mclellan Rd
- 12702 W Sierra Vista Dr
- 12806 W Mclellan Rd
- 12526 W Palmaire Ave
- 7227 N 125th Dr
- 12583 W Midway Ave
- 12461 W Midway Ave
- 12351 W Palmaire Ave
- 12868 W Ocotillo Rd
- 12416 W Midway Ave
- 7133 N 123rd Dr
- 12657 W Myrtle Ave
- 12910 W Tuckey Ln
- 7215 N 123rd Dr
- 6341 N 126th Ave
- 7321 N 123rd Dr
