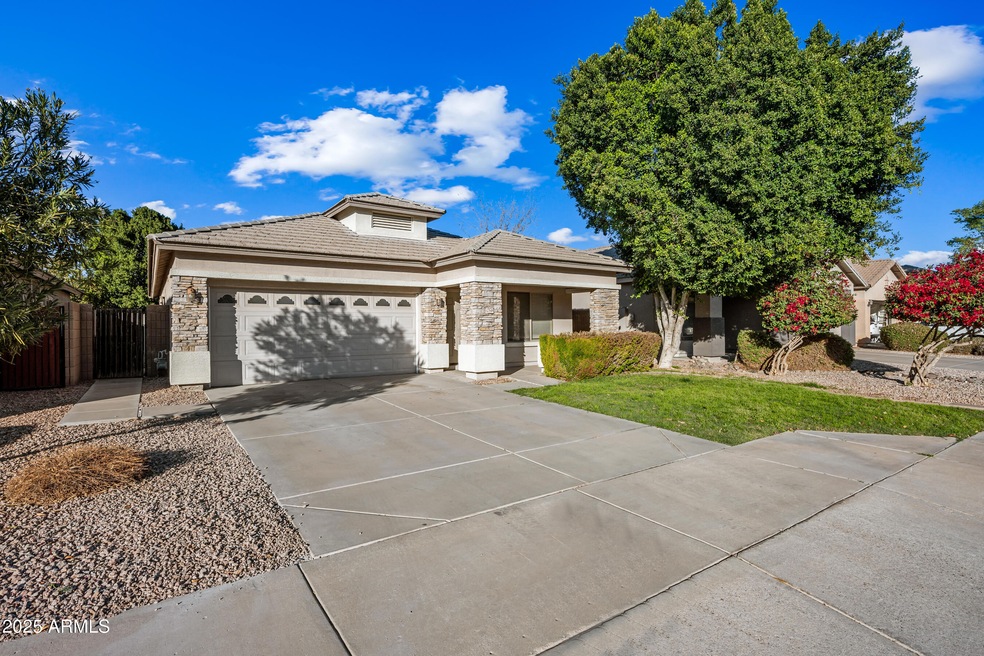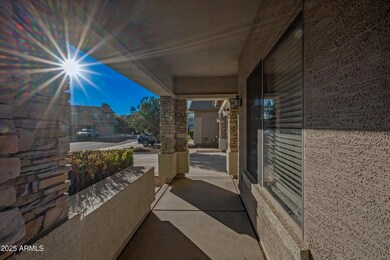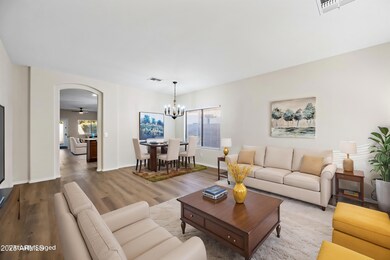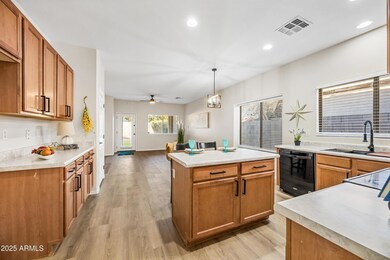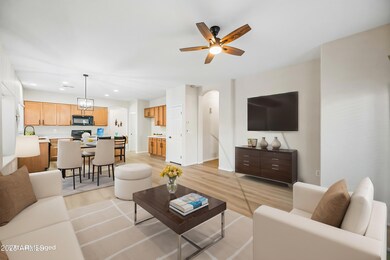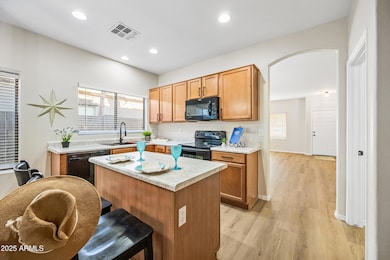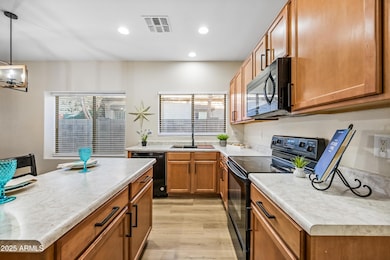
12548 W Monterosa St Litchfield Park, AZ 85340
Litchfield NeighborhoodHighlights
- Covered patio or porch
- Eat-In Kitchen
- Solar Screens
- Agua Fria High School Rated A-
- Dual Vanity Sinks in Primary Bathroom
- Kitchen Island
About This Home
As of February 2025Nestled on an interior lot within the quiet community of this newly renovated and much desirable Wigwam Creek South neighborhood. Indian School and Dysart . This multi venue home features 3 bedroom w/ 2 living areas for entertaining or just additional space for home office. Eat in kitchen as well as dining room offers casual experience as well as formal entertaining. You will love the updates including Luxury vinyl Plank throughout the home, new countertops, all new bathroom faucets, shower fixtures, lighting fixtures, ceiling fans, mirrors , its all right here and fresh and new. Come see for yourself and get this one your calendar to view. Notable schools are just one of the the many opportunities this area has to offer. You wont be disappointed and for your experience we . have virtually staged the property so you can see layout of home rooms and when you visit personally you will see lightly staged. Get this one on your list.
Home Details
Home Type
- Single Family
Est. Annual Taxes
- $1,449
Year Built
- Built in 2002
Lot Details
- 5,778 Sq Ft Lot
- Block Wall Fence
- Front and Back Yard Sprinklers
- Sprinklers on Timer
HOA Fees
- $76 Monthly HOA Fees
Parking
- 2 Car Garage
Home Design
- Wood Frame Construction
- Tile Roof
- Stucco
Interior Spaces
- 1,575 Sq Ft Home
- 1-Story Property
- Ceiling Fan
- Solar Screens
- Floors Updated in 2025
Kitchen
- Kitchen Updated in 2025
- Eat-In Kitchen
- Kitchen Island
- Laminate Countertops
Bedrooms and Bathrooms
- 3 Bedrooms
- Bathroom Updated in 2025
- 2 Bathrooms
- Dual Vanity Sinks in Primary Bathroom
Outdoor Features
- Covered patio or porch
Schools
- Corte Sierra Elementary School
- Wigwam Creek Middle School
- Agua Fria High School
Utilities
- Refrigerated Cooling System
- Heating Available
- Cable TV Available
Community Details
- Association fees include ground maintenance
- First Service Association, Phone Number (866) 378-1099
- Built by fulton
- Wigwam Creek South Subdivision
- FHA/VA Approved Complex
Listing and Financial Details
- Tax Lot 82
- Assessor Parcel Number 508-07-889
Map
Home Values in the Area
Average Home Value in this Area
Property History
| Date | Event | Price | Change | Sq Ft Price |
|---|---|---|---|---|
| 02/14/2025 02/14/25 | Sold | $378,700 | -4.1% | $240 / Sq Ft |
| 01/21/2025 01/21/25 | For Sale | $395,000 | -- | $251 / Sq Ft |
Tax History
| Year | Tax Paid | Tax Assessment Tax Assessment Total Assessment is a certain percentage of the fair market value that is determined by local assessors to be the total taxable value of land and additions on the property. | Land | Improvement |
|---|---|---|---|---|
| 2025 | $1,449 | $14,223 | -- | -- |
| 2024 | $1,626 | $13,546 | -- | -- |
| 2023 | $1,626 | $25,970 | $5,190 | $20,780 |
| 2022 | $1,606 | $19,900 | $3,980 | $15,920 |
| 2021 | $1,733 | $18,720 | $3,740 | $14,980 |
| 2020 | $1,626 | $17,460 | $3,490 | $13,970 |
| 2019 | $1,419 | $15,880 | $3,170 | $12,710 |
| 2018 | $1,462 | $14,730 | $2,940 | $11,790 |
| 2017 | $1,409 | $13,260 | $2,650 | $10,610 |
| 2016 | $1,316 | $12,370 | $2,470 | $9,900 |
| 2015 | $1,148 | $11,830 | $2,360 | $9,470 |
Mortgage History
| Date | Status | Loan Amount | Loan Type |
|---|---|---|---|
| Previous Owner | $153,000 | Stand Alone Refi Refinance Of Original Loan | |
| Previous Owner | $150,500 | Purchase Money Mortgage | |
| Previous Owner | $150,500 | Purchase Money Mortgage | |
| Previous Owner | $145,520 | New Conventional | |
| Previous Owner | $14,214 | Purchase Money Mortgage | |
| Previous Owner | $113,719 | New Conventional | |
| Previous Owner | $113,719 | New Conventional | |
| Closed | $14,214 | No Value Available | |
| Closed | $36,380 | No Value Available |
Deed History
| Date | Type | Sale Price | Title Company |
|---|---|---|---|
| Warranty Deed | $378,700 | Teema Title & Escrow Agency | |
| Interfamily Deed Transfer | -- | Chicago Title | |
| Warranty Deed | $215,000 | Transnation Title | |
| Interfamily Deed Transfer | -- | Transnation Title | |
| Warranty Deed | $179,900 | Arizona Title Agency Inc | |
| Special Warranty Deed | $142,149 | Security Title Agency | |
| Cash Sale Deed | $113,886 | Security Title Agency | |
| Special Warranty Deed | $142,149 | Security Title Agency | |
| Cash Sale Deed | $113,891 | Security Title Agency |
Similar Homes in the area
Source: Arizona Regional Multiple Listing Service (ARMLS)
MLS Number: 6808265
APN: 508-07-889
- 4216 N Dania Ct
- 12565 W Amelia Ave Unit 2
- 3922 N 125th Dr Unit II
- 12626 W Indianola Ave
- 12622 W Apodaca Dr
- 12571 W Clarendon Ave
- 10 W Sells Dr
- 20221 W Roma Ave
- 19685 W Roma Ave
- 19929 W Roma Ave
- 19775 W Roma Ave
- 20254 W Roma Ave
- 12814 W Indianola Ave
- 12378 W Roma Ave
- 20224 W Roma Ave
- 12813 W Alegre Ct
- 12940 W Luchana Dr
- 4517 N 123rd Dr
- 12925 W Llano Dr
- 12607 W Highland Ave
