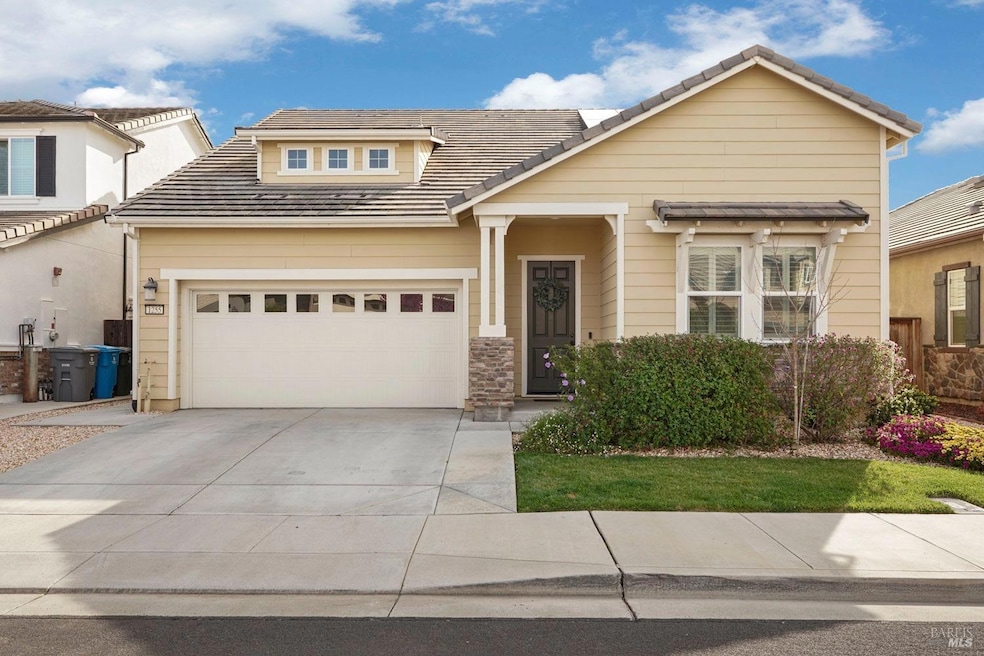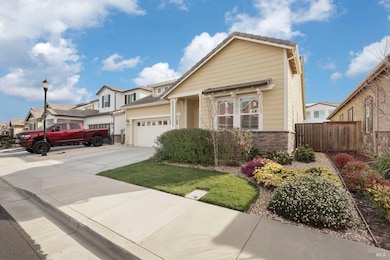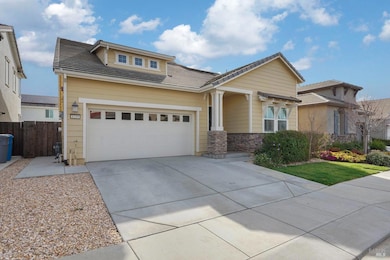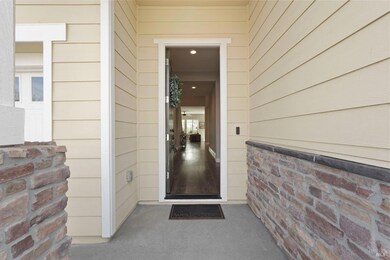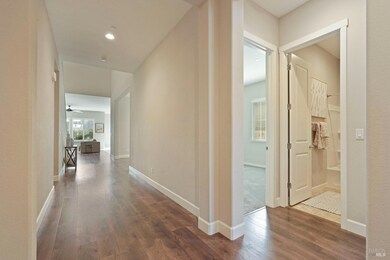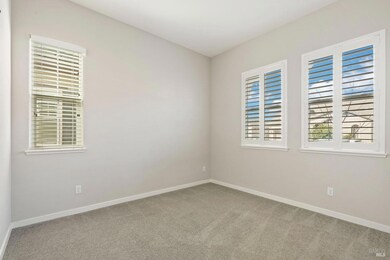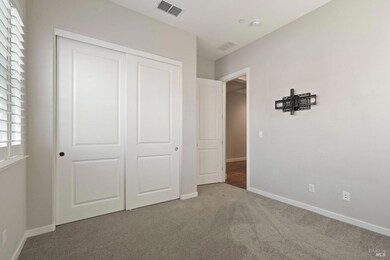
Estimated payment $4,772/month
Highlights
- Solar Power System
- Loft
- Tankless Water Heater
- Main Floor Primary Bedroom
- Living Room
- Low Maintenance Yard
About This Home
Welcome to this stunning 4-bedroom, 3.5-bathroom home, offering a spacious and functional layout with thoughtful upgrades throughout. While primarily a single-story, the home features a versatile loft area with a full bedroom and bathroom, perfect for guests, a private retreat, or an additional living space. Step into the gourmet kitchen, where a large center island provides ample seating and prep space, seamlessly flowing into the dining room ideal for entertaining. The home boasts upgraded laminate flooring in main living areas and new carpet in all bedrooms for ultimate comfort. The primary suite is generously sized, offering a peaceful retreat with plenty of natural light. Elegant shutters throughout add a touch of style while enhancing privacy. Enjoy outdoor living with a low-maintenance backyard, ideal for relaxation, while the beautifully landscaped front yard enhances the home's curb appeal. Situated in a welcoming neighborhood, this home is just moments from Dixon High School, parks, and local amenities, making it a fantastic choice for families and commuters alike. Don't miss this opportunity schedule a tour today!
Open House Schedule
-
Saturday, April 26, 20251:00 to 3:00 pm4/26/2025 1:00:00 PM +00:004/26/2025 3:00:00 PM +00:00Add to Calendar
-
Sunday, April 27, 20251:00 to 3:00 pm4/27/2025 1:00:00 PM +00:004/27/2025 3:00:00 PM +00:00Add to Calendar
Home Details
Home Type
- Single Family
Est. Annual Taxes
- $9,052
Year Built
- Built in 2018
Lot Details
- 5,001 Sq Ft Lot
- Landscaped
- Front Yard Sprinklers
- Low Maintenance Yard
Parking
- 2 Car Garage
- Garage Door Opener
Interior Spaces
- 2,642 Sq Ft Home
- 2-Story Property
- Whole House Fan
- Ceiling Fan
- Family Room
- Living Room
- Dining Room
- Loft
- Washer and Dryer Hookup
Kitchen
- Microwave
- Ice Maker
- Dishwasher
- Disposal
Flooring
- Carpet
- Laminate
Bedrooms and Bathrooms
- 4 Bedrooms
- Primary Bedroom on Main
- Bathroom on Main Level
Eco-Friendly Details
- Solar Power System
Utilities
- Central Heating and Cooling System
- Tankless Water Heater
Listing and Financial Details
- Assessor Parcel Number 0116-172-030
Map
Home Values in the Area
Average Home Value in this Area
Tax History
| Year | Tax Paid | Tax Assessment Tax Assessment Total Assessment is a certain percentage of the fair market value that is determined by local assessors to be the total taxable value of land and additions on the property. | Land | Improvement |
|---|---|---|---|---|
| 2024 | $9,052 | $540,367 | $131,236 | $409,131 |
| 2023 | $8,986 | $529,772 | $128,663 | $401,109 |
| 2022 | $8,834 | $519,386 | $126,141 | $393,245 |
| 2021 | $8,698 | $509,203 | $123,668 | $385,535 |
| 2020 | $8,548 | $503,982 | $122,400 | $381,582 |
| 2019 | $8,132 | $494,100 | $120,000 | $374,100 |
| 2018 | $3,129 | $55,141 | $55,141 | $0 |
| 2017 | $1,319 | $54,060 | $54,060 | $0 |
| 2016 | $1,589 | $53,000 | $53,000 | $0 |
| 2015 | $510 | $30,599 | $30,599 | $0 |
Property History
| Date | Event | Price | Change | Sq Ft Price |
|---|---|---|---|---|
| 03/20/2025 03/20/25 | For Sale | $719,900 | -- | $272 / Sq Ft |
Deed History
| Date | Type | Sale Price | Title Company |
|---|---|---|---|
| Interfamily Deed Transfer | -- | Old Republic Title Company | |
| Grant Deed | $494,500 | First American Title Co | |
| Grant Deed | $5,766,500 | First American Title |
Mortgage History
| Date | Status | Loan Amount | Loan Type |
|---|---|---|---|
| Open | $466,500 | New Conventional | |
| Closed | $468,050 | FHA |
Similar Homes in Dixon, CA
Source: Bay Area Real Estate Information Services (BAREIS)
MLS Number: 325017898
APN: 0116-172-030
- 1255 Columbia Dr
- 1090 Swarthmore Ct
- 1105 Swarthmore Ct
- 1085 Davidson Ct
- 1060 John Hopkins Ct
- 1155 Bello Dr
- 1220 Bello Dr
- 1125 Revelle Dr
- 1085 Legion Ct
- 635 W Cherry St
- 541 S Jackson St
- 1500 Sword St
- 2550 Duncan St
- 1410 Valley Glen Dr
- 1515 Utah Ct
- 2220 Folsom Fair Cir
- 1505 Tuskegee Ct
- 140 S 2nd St
- 290 E B St
- 540 W A St
