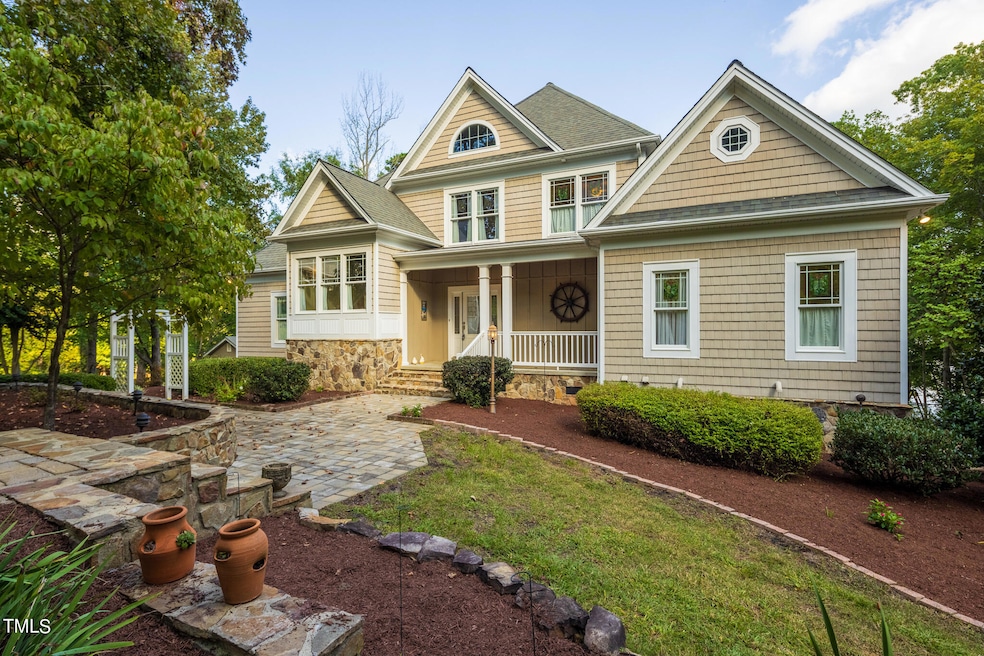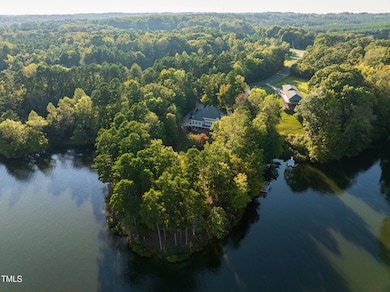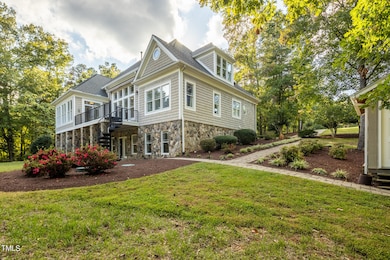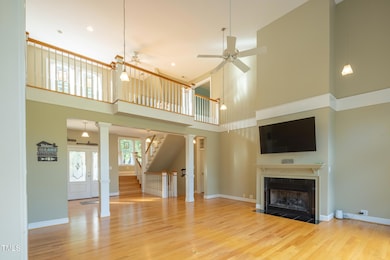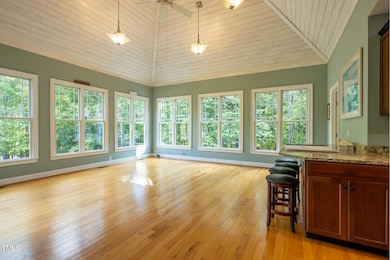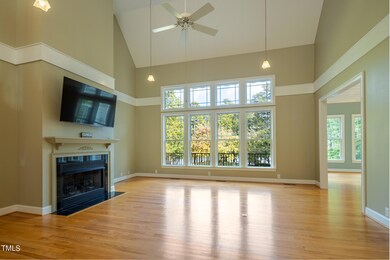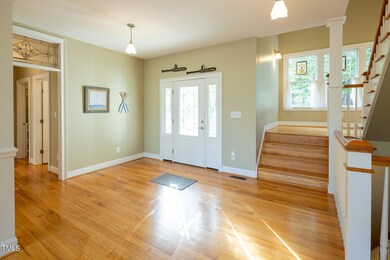
1255 Fontaine Rd Roxboro, NC 27574
Highlights
- 580 Feet of Waterfront
- Docks
- Open Floorplan
- Boat Ramp
- Two Primary Bedrooms
- Deck
About This Home
As of March 2025Hello Paradise! 1.39 ac. peninsula lot with panoramic views & 580' lake frontage. This gorgeous lake home boasts 4500+ sq ft open floor plan. Floor to ceiling windows bring the lake view inside to enjoy all year. Main level features stunning 18' ceilings & 2 primary bed/bath suites. Upstairs loft plus 14x30 office space, 3rd bedroom w/bath. Lower level offers 2 flex rooms, 2nd kitchen and rec room. Deck w/Sun Setter awning. Patio w/stone columns, generator, 2 car garage, concrete circular drive, professional landscaping, Paved public road to entrance only 2 miles off Hwy 501 centrally located between Roxboro, South Boston, Danville & Clarksville. Easy commute to RDU, Caesars Virginia, VIR & Microsoft. Tunnel Creek Vinyards just a short drive. Shoreline/land use around Mayo Lake is governed by Duke Progress Energy & North Carolina Wildlife.
Home Details
Home Type
- Single Family
Est. Annual Taxes
- $4,893
Year Built
- Built in 2004
Lot Details
- 1.39 Acre Lot
- 580 Feet of Waterfront
- Lake Front
- Property fronts a county road
- Cul-De-Sac
- Northwest Facing Home
- Landscaped
- Gentle Sloping Lot
- Private Yard
- Back and Front Yard
- Property is zoned R1
Parking
- 2 Car Attached Garage
- Inside Entrance
- Side Facing Garage
- Garage Door Opener
- Circular Driveway
- Additional Parking
- 10 Open Parking Spaces
Home Design
- Traditional Architecture
- Brick or Stone Mason
- Block Foundation
- Composition Roof
- Shingle Siding
- Stone
Interior Spaces
- 1-Story Property
- Open Floorplan
- High Ceiling
- Ceiling Fan
- Propane Fireplace
- Awning
- Entrance Foyer
- Family Room
- Living Room
- Dining Room
- Storage
- Property Views
Kitchen
- Breakfast Bar
- Free-Standing Electric Range
- Range Hood
- Ice Maker
- Dishwasher
- Granite Countertops
Flooring
- Wood
- Carpet
Bedrooms and Bathrooms
- 3 Bedrooms
- Double Master Bedroom
- Walk-In Closet
- In-Law or Guest Suite
- Primary bathroom on main floor
- Separate Shower in Primary Bathroom
- Soaking Tub
- Bathtub with Shower
- Walk-in Shower
Laundry
- Laundry Room
- Laundry on main level
- Stacked Washer and Dryer
Finished Basement
- Heated Basement
- Walk-Out Basement
- Basement Fills Entire Space Under The House
- Walk-Up Access
- Interior and Exterior Basement Entry
- Natural lighting in basement
Accessible Home Design
- Visitor Bathroom
- Standby Generator
Outdoor Features
- Docks
- Deck
- Terrace
- Covered Courtyard
- Outdoor Storage
Schools
- Stories Creek Elementary School
- Northern Middle School
- Person High School
Utilities
- Zoned Heating and Cooling
- Heating System Uses Propane
- Vented Exhaust Fan
- Power Generator
- Well
- Water Purifier
- Fuel Tank
- Septic Tank
Listing and Financial Details
- Assessor Parcel Number 66064301
Community Details
Overview
- No Home Owners Association
- Rosewood Subdivision
Recreation
- Boat Ramp
Map
Home Values in the Area
Average Home Value in this Area
Property History
| Date | Event | Price | Change | Sq Ft Price |
|---|---|---|---|---|
| 03/14/2025 03/14/25 | Sold | $939,000 | -5.1% | $205 / Sq Ft |
| 03/01/2025 03/01/25 | Pending | -- | -- | -- |
| 10/10/2024 10/10/24 | For Sale | $989,000 | -- | $215 / Sq Ft |
Tax History
| Year | Tax Paid | Tax Assessment Tax Assessment Total Assessment is a certain percentage of the fair market value that is determined by local assessors to be the total taxable value of land and additions on the property. | Land | Improvement |
|---|---|---|---|---|
| 2024 | $4,980 | $605,079 | $0 | $0 |
| 2023 | $5,012 | $605,079 | $0 | $0 |
| 2022 | $4,893 | $605,079 | $0 | $0 |
| 2021 | $4,781 | $605,079 | $0 | $0 |
| 2020 | $3,917 | $485,947 | $0 | $0 |
| 2019 | $3,987 | $485,947 | $0 | $0 |
| 2018 | $3,579 | $485,947 | $0 | $0 |
| 2017 | $3,408 | $485,949 | $0 | $0 |
| 2016 | $3,503 | $485,949 | $0 | $0 |
| 2015 | $3,508 | $485,949 | $0 | $0 |
| 2014 | $3,467 | $480,048 | $0 | $0 |
Mortgage History
| Date | Status | Loan Amount | Loan Type |
|---|---|---|---|
| Closed | $100,000 | Second Mortgage Made To Cover Down Payment | |
| Closed | $257,101 | New Conventional | |
| Closed | $284,333 | No Value Available |
Similar Home in Roxboro, NC
Source: Doorify MLS
MLS Number: 10057627
APN: A78-161
- 00 Gentry- Massey Rd
- 01 Gentry- Massey Rd
- 0 New Mayo Dr Unit 10073199
- 17.03ac New Mayo Dr
- 1 New Mayo Dr
- 2540 Mayo Lake Rd
- 1802 Woodys Store Rd
- 7414 Virgilina Rd
- 305 Gillis Rd
- 50 Fannie Jones Rd
- Lot 1 & 2 Stillwater Ln
- Lot 3 Stillwater Ln
- 6160 Virgilina Rd
- 3053 Virgilina Rd
- 3095 Woodsdale Rd
- 00 Royster Clay Rd
- 0000 Royster Clay Rd
- 930 Lawson Farm Rd
- 0 Charlie Stovall Rd Unit 10076407
- 1060 Saint Paul Church Rd
