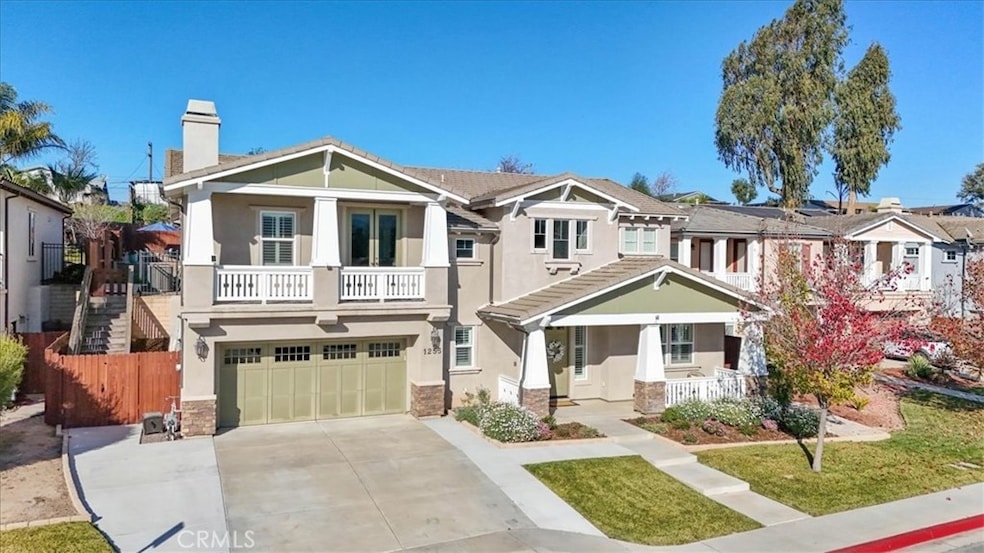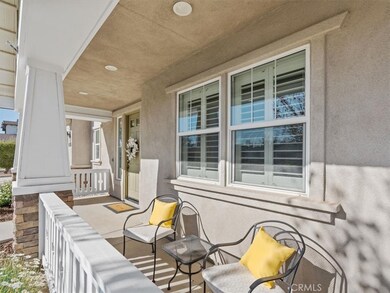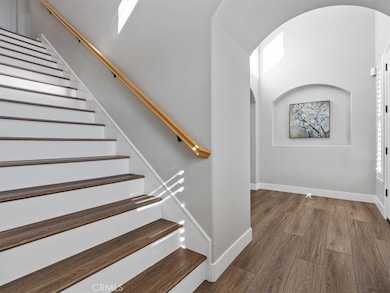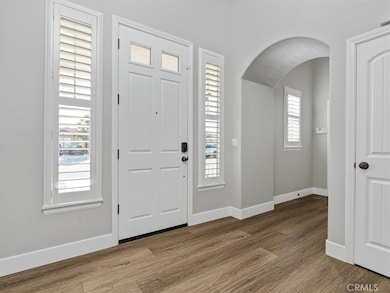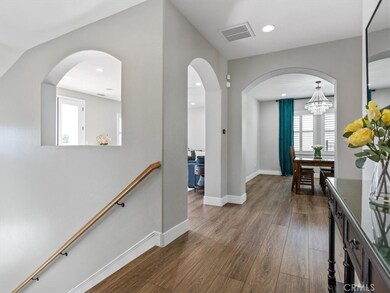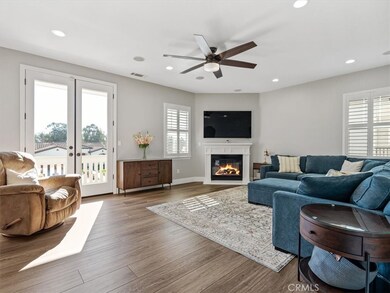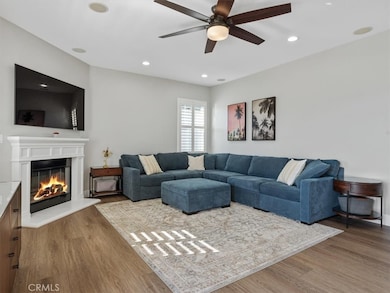
1255 Hollysprings Ln Santa Maria, CA 93455
Highlights
- Primary Bedroom Suite
- Open Floorplan
- High Ceiling
- Panoramic View
- Hydromassage or Jetted Bathtub
- Granite Countertops
About This Home
As of April 2025Elegant family-friendly living awaits you in this true 5 bedroom, 3 and half bath, move in ready home.
Throughout this home, you will find new, durable luxury vinyl plank flooring, high ceilings, LED lighting, and warm neutral tones that create an inviting flow. Enjoy the gourmet kitchen with granite countertops, updated cabinets, stainless steel appliances, and a large island with seating. The primary suite boasts a jacuzzi tub, an oversized shower, dual sinks, and a walk in closet.
In this home, you can live comfortably with amenities such as dual pane windows, plantation shutters, gas fireplace, central heating, air conditioning, and dual tankless water heaters. Entertain in the spacious backyard that offers multiple areas to enjoy with the opportunity for an attached covered patio with provided permitted plans. Find relaxation on the covered front balcony while enjoying the panoramic views of the Orcutt Hills.
This forever home is located in a quiet, desirable neighborhood near Vandenberg Space Force Base, with walking trails, shopping, restaurants, and wineries nearby.
All information is deemed reliable although not yet verified.
Last Agent to Sell the Property
Bardi & Associates Real Estate Brokerage Email: bardimanager@gmail.com License #01727758
Last Buyer's Agent
Better Homes and Gardens Real Estate Haven Properties License #01889587

Home Details
Home Type
- Single Family
Est. Annual Taxes
- $11,523
Year Built
- Built in 2009
Lot Details
- 9,148 Sq Ft Lot
- Landscaped
- Front and Back Yard Sprinklers
- Private Yard
- Lawn
- Density is up to 1 Unit/Acre
- Property is zoned PRD
HOA Fees
- $120 Monthly HOA Fees
Parking
- 2 Car Attached Garage
Property Views
- Panoramic
- Mountain
- Hills
Interior Spaces
- 3,054 Sq Ft Home
- 2-Story Property
- Open Floorplan
- High Ceiling
- Ceiling Fan
- Gas Fireplace
- Separate Family Room
- Living Room with Fireplace
- Dining Room
- Laundry Room
Kitchen
- Eat-In Kitchen
- Electric Oven
- Gas Cooktop
- Microwave
- Dishwasher
- Kitchen Island
- Granite Countertops
- Disposal
Flooring
- Laminate
- Tile
- Vinyl
Bedrooms and Bathrooms
- 5 Bedrooms | 2 Main Level Bedrooms
- Primary Bedroom Suite
- Dual Vanity Sinks in Primary Bathroom
- Private Water Closet
- Hydromassage or Jetted Bathtub
- Separate Shower
- Exhaust Fan In Bathroom
Outdoor Features
- Balcony
Utilities
- Central Heating and Cooling System
- Vented Exhaust Fan
- Tankless Water Heater
Listing and Financial Details
- Tax Lot 7
- Assessor Parcel Number 103790007
- $1 per year additional tax assessments
- Seller Considering Concessions
Community Details
Overview
- Harp Springs Association, Phone Number (805) 000-0000
- Harp Springs Homeowners Association
- Orcutt East Subdivision
- Maintained Community
Recreation
- Hiking Trails
- Bike Trail
Map
Home Values in the Area
Average Home Value in this Area
Property History
| Date | Event | Price | Change | Sq Ft Price |
|---|---|---|---|---|
| 04/11/2025 04/11/25 | Sold | $934,900 | 0.0% | $306 / Sq Ft |
| 03/20/2025 03/20/25 | Pending | -- | -- | -- |
| 01/31/2025 01/31/25 | For Sale | $934,900 | -- | $306 / Sq Ft |
Tax History
| Year | Tax Paid | Tax Assessment Tax Assessment Total Assessment is a certain percentage of the fair market value that is determined by local assessors to be the total taxable value of land and additions on the property. | Land | Improvement |
|---|---|---|---|---|
| 2023 | $11,523 | $846,600 | $280,500 | $566,100 |
| 2022 | $11,151 | $830,000 | $275,000 | $555,000 |
| 2021 | $8,870 | $640,063 | $175,589 | $464,474 |
| 2020 | $8,801 | $633,501 | $173,789 | $459,712 |
| 2019 | $8,700 | $621,081 | $170,382 | $450,699 |
| 2018 | $8,659 | $608,904 | $167,042 | $441,862 |
| 2017 | $8,264 | $596,966 | $163,767 | $433,199 |
| 2016 | $7,947 | $585,261 | $160,556 | $424,705 |
| 2014 | $7,534 | $565,180 | $155,048 | $410,132 |
Mortgage History
| Date | Status | Loan Amount | Loan Type |
|---|---|---|---|
| Open | $701,175 | New Conventional | |
| Previous Owner | $660,100 | New Conventional | |
| Previous Owner | $400,000 | New Conventional | |
| Previous Owner | $412,500 | Purchase Money Mortgage |
Deed History
| Date | Type | Sale Price | Title Company |
|---|---|---|---|
| Deed | -- | Fidelity National Title Compan | |
| Grant Deed | $935,000 | Fidelity National Title Compan | |
| Grant Deed | -- | None Listed On Document | |
| Grant Deed | $830,000 | Fidelity National Title Co | |
| Grant Deed | -- | None Available | |
| Interfamily Deed Transfer | -- | Fidelity National Title Co | |
| Grant Deed | -- | First American Title Company |
Similar Homes in Santa Maria, CA
Source: California Regional Multiple Listing Service (CRMLS)
MLS Number: NS25022476
APN: 103-790-007
- 1272 Ken Ave
- 1151 Via Mavis
- 1126 Via Mavis
- 4881 Kenneth Ave
- 1208 Glines Ave
- 1148 Via Alta
- 4692 S Bradley Rd
- 5256 Pine Creek Ct
- 4614 S Bradley Rd
- 1397 Stubblefield Rd
- 1275 Grand Meadow Way
- 1572 Rhinestone Ct
- 1400 Genoa Way Unit 1
- 1613 Tuscan Way
- 1600 E Clark Ave Unit 16
- 1600 E Clark Ave Unit 115
- 1600 E Clark Ave Unit 166
- 1600 E Clark Ave Unit 36
- 1154 Sage Crest Dr
- 4426 Valley Dr
