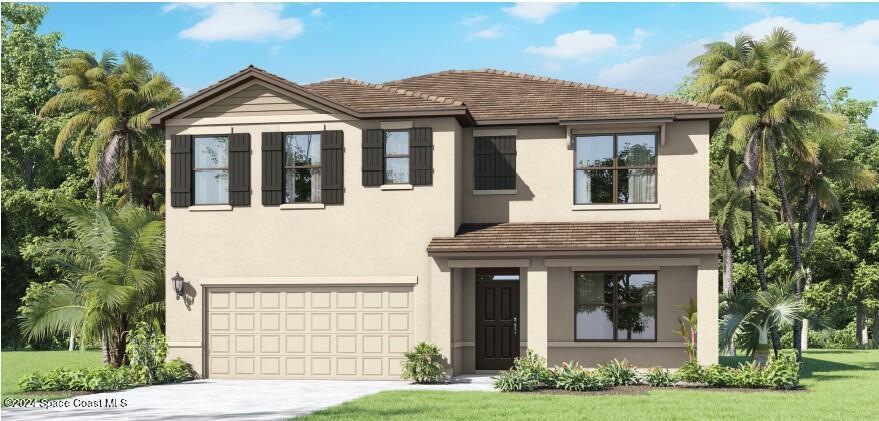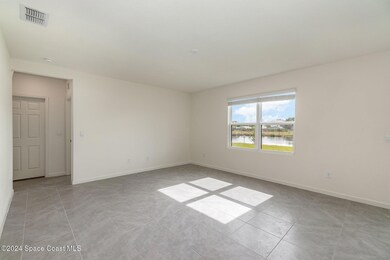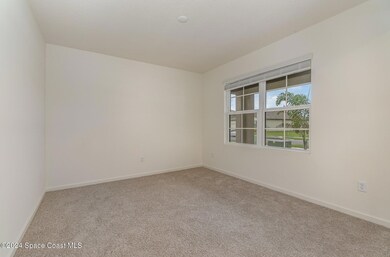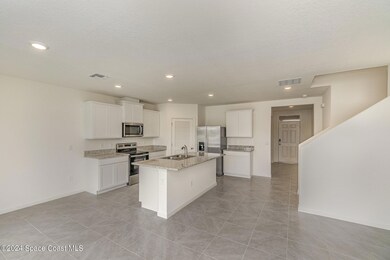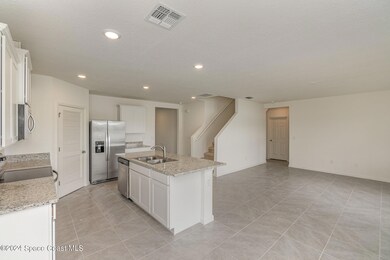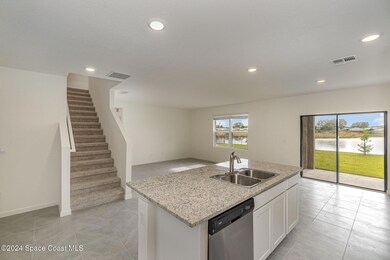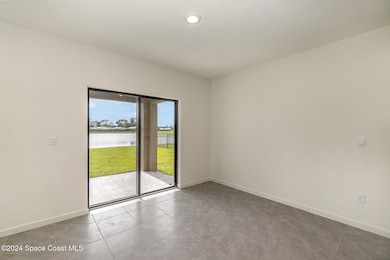
Highlights
- New Construction
- Loft
- Home Office
- Main Floor Bedroom
- Community Pool
- Walk-In Closet
About This Home
As of April 2025Concrete block construction on both floors! This plan offers a flex space that could be a dedicated home office or formal dining room. A bedroom with full bath, central living room and open kitchen with extended island complete the main level. Upstairs features a generous owner's suite and a secondary living room perfect for family movie nights and the second floor laundry room simplifies an everyday chore! Photos used for illustrative purposes and do not depict actual home.
Last Buyer's Agent
Non-Member Non-Member Out Of Area
Non-MLS or Out of Area License #nonmls
Home Details
Home Type
- Single Family
Est. Annual Taxes
- $525
Year Built
- Built in 2024 | New Construction
Lot Details
- 6,098 Sq Ft Lot
- West Facing Home
HOA Fees
- $61 Monthly HOA Fees
Parking
- 2 Car Garage
Home Design
- Home is estimated to be completed on 6/30/25
- Shingle Roof
- Block Exterior
- Stucco
Interior Spaces
- 2,601 Sq Ft Home
- 2-Story Property
- Living Room
- Dining Room
- Home Office
- Loft
Kitchen
- Electric Range
- Microwave
- Dishwasher
- Kitchen Island
- Disposal
Flooring
- Carpet
- Tile
Bedrooms and Bathrooms
- 5 Bedrooms
- Main Floor Bedroom
- Split Bedroom Floorplan
- Walk-In Closet
- 3 Full Bathrooms
Home Security
- Smart Thermostat
- Fire and Smoke Detector
Outdoor Features
- Patio
Schools
- Fairglen Elementary School
- Cocoa Middle School
- Cocoa High School
Utilities
- Central Heating and Cooling System
- Cable TV Available
Listing and Financial Details
- Assessor Parcel Number 24-35-22-50-00000.0-0437.00
Community Details
Overview
- Advanced Management Association
- Adamson Creek Phase Two Subdivision
Recreation
- Community Pool
Map
Home Values in the Area
Average Home Value in this Area
Property History
| Date | Event | Price | Change | Sq Ft Price |
|---|---|---|---|---|
| 04/17/2025 04/17/25 | Sold | $464,965 | -1.7% | $179 / Sq Ft |
| 01/20/2025 01/20/25 | Pending | -- | -- | -- |
| 01/14/2025 01/14/25 | Price Changed | $472,965 | +1.7% | $182 / Sq Ft |
| 01/06/2025 01/06/25 | For Sale | $464,965 | -- | $179 / Sq Ft |
Similar Homes in Cocoa, FL
Source: Space Coast MLS (Space Coast Association of REALTORS®)
MLS Number: 1033358
- 1247 Mycroft Dr
- 1243 Mycroft Dr
- 1239 Mycroft Dr
- 1232 Mycroft Dr
- 1235 Mycroft Dr
- 1223 Mycroft Dr
- 1244 Mycroft Dr
- 1248 Mycroft Dr
- 1252 Mycroft Dr
- 1256 Mycroft Dr
- 1260 Mycroft Dr
- 1264 Mycroft Dr
- 1268 Mycroft Dr
- 1272 Mycroft Dr
- 1276 Mycroft Dr
- 1284 Mycroft Dr
- 1251 Mycroft Dr
- 1267 Mycroft Dr
- 1271 Mycroft Dr
- 1275 Mycroft Dr
