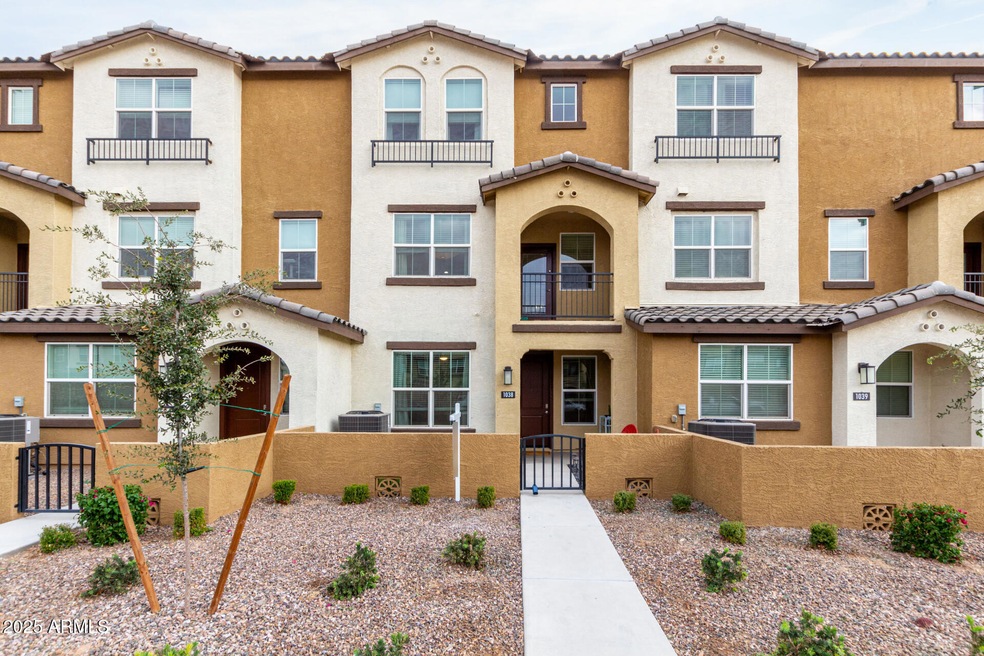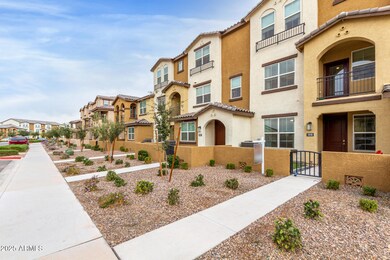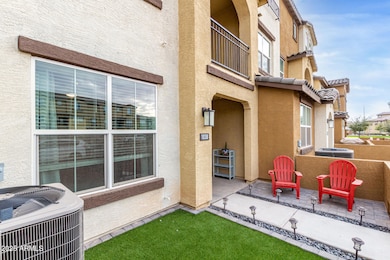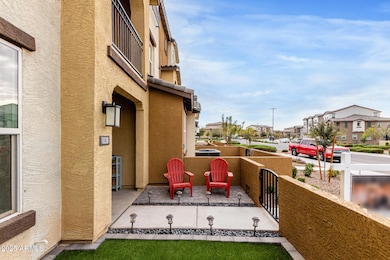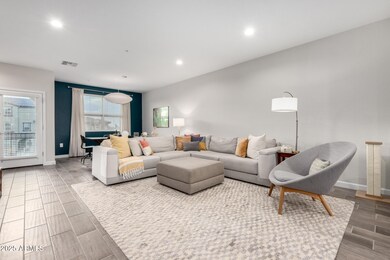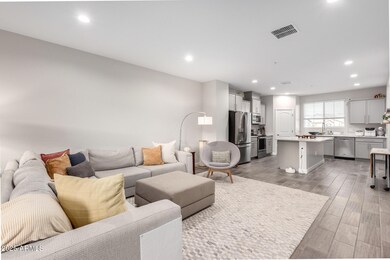
1255 N Arizona Ave Unit 1038 Chandler, AZ 85225
North Chandler NeighborhoodHighlights
- Gated Community
- Granite Countertops
- Community Pool
- Chandler High School Rated A-
- Private Yard
- Eat-In Kitchen
About This Home
As of March 2025Prepare to fall in love with the stunning Tre Vicino community! This exclusive gated condominium offers the perfect blend of luxury and comfort. Step inside to discover contemporary grey cabinets, elegant quartz countertops in the kitchen, and beautiful wood-like tile flooring that adds warmth and style. Enjoy outdoor living with a charming half-walled front courtyard and a delightful balcony off the family room, perfect for relaxation. The master bathroom boasts a spacious walk-in shower, providing a spa-like retreat. The kitchen is a chef's dream, complete with an inviting island that offers extra seating, a generous walk-in pantry, and sleek stainless steel appliances. Experience the tranquility and thoughtful design of this relaxing floor plan. This home is move-in ready, so you can start enjoying your new lifestyle as soon as possible. Don't miss the chance to see this exquisite home for yourself!
Townhouse Details
Home Type
- Townhome
Est. Annual Taxes
- $1,781
Year Built
- Built in 2021
Lot Details
- 390 Sq Ft Lot
- Desert faces the front of the property
- Block Wall Fence
- Artificial Turf
- Private Yard
HOA Fees
- $260 Monthly HOA Fees
Parking
- 2 Car Garage
Home Design
- Wood Frame Construction
- Tile Roof
- Stucco
Interior Spaces
- 2,188 Sq Ft Home
- 3-Story Property
- Ceiling height of 9 feet or more
- Double Pane Windows
- ENERGY STAR Qualified Windows with Low Emissivity
- Vinyl Clad Windows
- Washer and Dryer Hookup
Kitchen
- Eat-In Kitchen
- Built-In Microwave
- ENERGY STAR Qualified Appliances
- Kitchen Island
- Granite Countertops
Flooring
- Carpet
- Tile
Bedrooms and Bathrooms
- 4 Bedrooms
- 3.5 Bathrooms
- Dual Vanity Sinks in Primary Bathroom
Home Security
Accessible Home Design
- Doors with lever handles
Schools
- Rudy G Bologna Elementary School
- John M Andersen Jr High Middle School
- Chandler High School
Utilities
- Refrigerated Cooling System
- Heating Available
- Water Softener
- High Speed Internet
- Cable TV Available
Listing and Financial Details
- Tax Lot 1038
- Assessor Parcel Number 302-40-213
Community Details
Overview
- Association fees include ground maintenance
- Capital Property Ven Association, Phone Number (480) 538-2565
- Built by DR Horton
- Tre Vicino Condominium Subdivision
Recreation
- Community Pool
Security
- Gated Community
- Fire Sprinkler System
Map
Home Values in the Area
Average Home Value in this Area
Property History
| Date | Event | Price | Change | Sq Ft Price |
|---|---|---|---|---|
| 03/07/2025 03/07/25 | Sold | $460,000 | -1.1% | $210 / Sq Ft |
| 01/16/2025 01/16/25 | Pending | -- | -- | -- |
| 01/08/2025 01/08/25 | For Sale | $465,000 | -- | $213 / Sq Ft |
Tax History
| Year | Tax Paid | Tax Assessment Tax Assessment Total Assessment is a certain percentage of the fair market value that is determined by local assessors to be the total taxable value of land and additions on the property. | Land | Improvement |
|---|---|---|---|---|
| 2025 | $1,781 | $23,176 | -- | -- |
| 2024 | $1,744 | $22,073 | -- | -- |
| 2023 | $1,744 | $36,880 | $7,370 | $29,510 |
| 2022 | $153 | $2,445 | $2,445 | $0 |
| 2021 | $158 | $2,445 | $2,445 | $0 |
| 2020 | $157 | $2,340 | $2,340 | $0 |
| 2019 | $151 | $2,145 | $2,145 | $0 |
Mortgage History
| Date | Status | Loan Amount | Loan Type |
|---|---|---|---|
| Previous Owner | $327,992 | New Conventional |
Deed History
| Date | Type | Sale Price | Title Company |
|---|---|---|---|
| Warranty Deed | $460,000 | Navi Title Agency | |
| Special Warranty Deed | $409,990 | Dhi Title |
Similar Homes in the area
Source: Arizona Regional Multiple Listing Service (ARMLS)
MLS Number: 6801629
APN: 302-40-213
- 1255 N Arizona Ave Unit 1112
- 1255 N Arizona Ave Unit 1246
- 1255 N Arizona Ave Unit 1297
- 1255 N Arizona Ave Unit 1255
- 1255 N Arizona Ave Unit 1341
- 1255 N Arizona Ave Unit 1276
- 383 E Jasper Dr
- 200 E Knox Rd Unit 18
- 200 E Knox Rd Unit 47
- 200 E Knox Rd Unit 74
- 132 W Orchid Ln
- 1468 N Hamilton Place
- 101 W Shannon St
- 501 E Ray Rd Unit 211
- 763 E Park Ave
- 1961 N Hartford St Unit 1109
- 1961 N Hartford St Unit 1162
- 1961 N Hartford St Unit 1149
- 1961 N Hartford St Unit 1087
- 328 N Nevada St Unit 2
