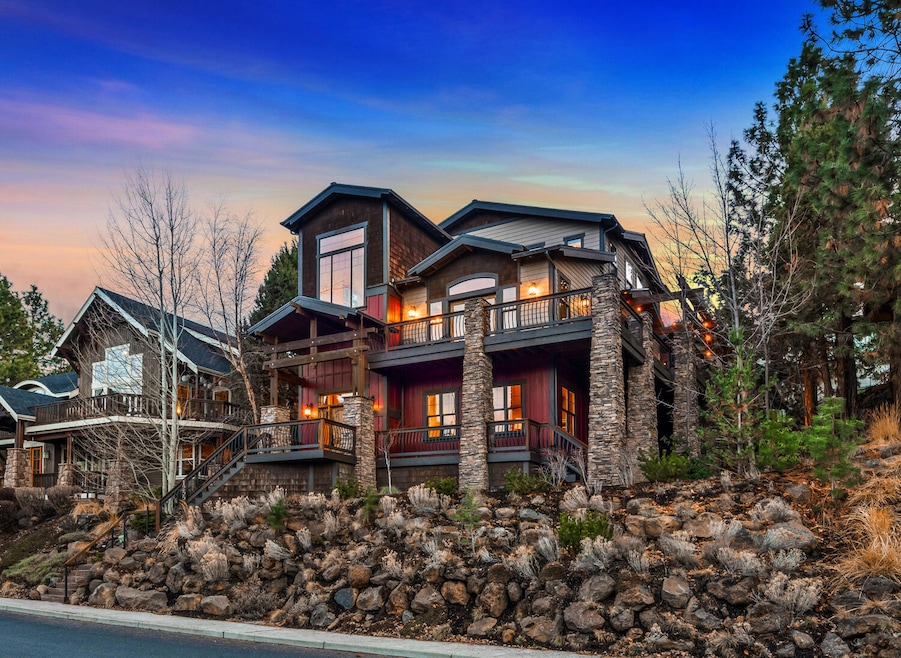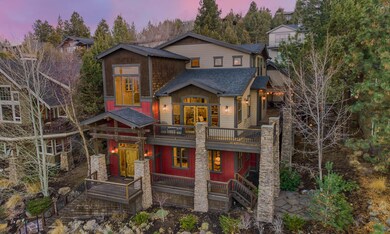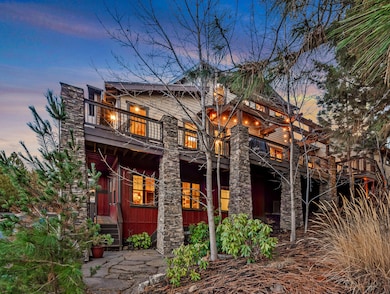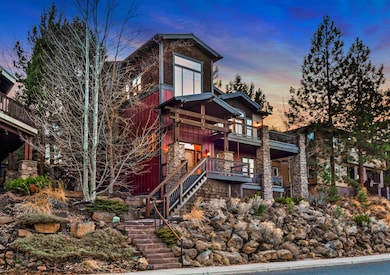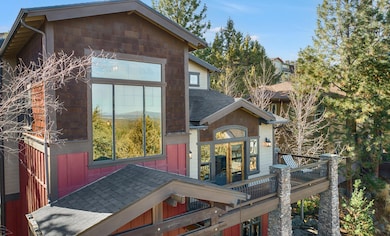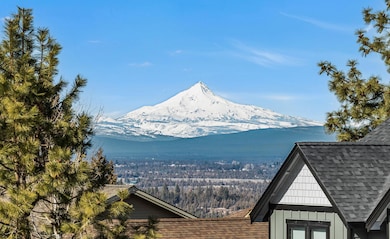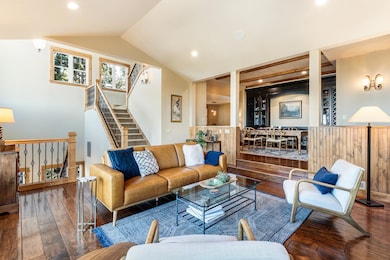
1255 NW Constellation Dr Bend, OR 97701
Awbrey Butte NeighborhoodEstimated payment $10,665/month
Highlights
- Two Primary Bedrooms
- City View
- Craftsman Architecture
- Pacific Crest Middle School Rated A-
- Open Floorplan
- Deck
About This Home
Discover the perfect blend of comfort and custom finishes with this stunning 2006-built home in the vibrant Awbrey Village community of NW Bend. The expansive 4,221 square foot home boasts three distinct living areas, each adorned with panoramic views and offering plenty of options for relaxation, entertaining, or guests. Main-level living is highlighted by a well appointed kitchen, large dining room, lovely gas fireplace, generous primary suite and a wrap around deck to take in the outdoors. A spacious three-car garage is also on the main level with no stairs entering into the home, offering plenty of room for all your outdoor adventure gear. Upstairs, you'll find three additional bedrooms, two full bathrooms and a loft room with sweeping mountain views. The lower level has a home gym, home office, full bath, additional family room, two large storage rooms and a stone patio. The driveway's snow-melt system makes for easy living in the winter months. This is a must see property!
Home Details
Home Type
- Single Family
Est. Annual Taxes
- $7,953
Year Built
- Built in 2006
Lot Details
- 8,276 Sq Ft Lot
- Landscaped
- Native Plants
- Sprinklers on Timer
- Property is zoned RS, RS
HOA Fees
- $39 Monthly HOA Fees
Parking
- 3 Car Garage
- Alley Access
- Garage Door Opener
- Driveway
Property Views
- City
- Mountain
- Territorial
- Neighborhood
Home Design
- Craftsman Architecture
- Northwest Architecture
- Stem Wall Foundation
- Frame Construction
- Composition Roof
Interior Spaces
- 4,221 Sq Ft Home
- 3-Story Property
- Open Floorplan
- Built-In Features
- Vaulted Ceiling
- Ceiling Fan
- Gas Fireplace
- Double Pane Windows
- Vinyl Clad Windows
- Family Room with Fireplace
- Great Room with Fireplace
- Living Room with Fireplace
- Dining Room
- Home Office
- Loft
- Bonus Room
- Unfinished Basement
Kitchen
- Breakfast Area or Nook
- Eat-In Kitchen
- Oven
- Range with Range Hood
- Microwave
- Dishwasher
- Kitchen Island
- Granite Countertops
- Tile Countertops
- Disposal
Flooring
- Wood
- Carpet
- Tile
Bedrooms and Bathrooms
- 4 Bedrooms
- Primary Bedroom on Main
- Double Master Bedroom
- Linen Closet
- Walk-In Closet
- Double Vanity
- Hydromassage or Jetted Bathtub
- Bathtub with Shower
- Bathtub Includes Tile Surround
Laundry
- Laundry Room
- Dryer
- Washer
Home Security
- Carbon Monoxide Detectors
- Fire and Smoke Detector
Outdoor Features
- Deck
Schools
- North Star Elementary School
- Pacific Crest Middle School
- Summit High School
Utilities
- Forced Air Zoned Heating and Cooling System
- Heating System Uses Natural Gas
- Water Heater
- Phone Available
- Cable TV Available
Listing and Financial Details
- Tax Lot 138
- Assessor Parcel Number 207964
Community Details
Overview
- Awbrey Village Subdivision
Recreation
- Community Playground
- Snow Removal
Map
Home Values in the Area
Average Home Value in this Area
Tax History
| Year | Tax Paid | Tax Assessment Tax Assessment Total Assessment is a certain percentage of the fair market value that is determined by local assessors to be the total taxable value of land and additions on the property. | Land | Improvement |
|---|---|---|---|---|
| 2024 | $7,953 | $475,010 | -- | -- |
| 2023 | $7,373 | $461,180 | $0 | $0 |
| 2022 | $6,879 | $434,710 | $0 | $0 |
| 2021 | $6,889 | $422,050 | $0 | $0 |
| 2020 | $6,536 | $422,050 | $0 | $0 |
| 2019 | $6,354 | $409,760 | $0 | $0 |
| 2018 | $6,174 | $397,830 | $0 | $0 |
| 2017 | $5,993 | $386,250 | $0 | $0 |
| 2016 | $5,715 | $375,000 | $0 | $0 |
| 2015 | $5,557 | $364,080 | $0 | $0 |
| 2014 | $5,393 | $353,480 | $0 | $0 |
Property History
| Date | Event | Price | Change | Sq Ft Price |
|---|---|---|---|---|
| 03/18/2025 03/18/25 | For Sale | $1,785,000 | +119.0% | $423 / Sq Ft |
| 08/07/2013 08/07/13 | Sold | $815,000 | -4.1% | $202 / Sq Ft |
| 07/10/2013 07/10/13 | Pending | -- | -- | -- |
| 01/29/2013 01/29/13 | For Sale | $849,900 | -- | $210 / Sq Ft |
Deed History
| Date | Type | Sale Price | Title Company |
|---|---|---|---|
| Interfamily Deed Transfer | -- | None Available | |
| Warranty Deed | $813,000 | Amerititle | |
| Warranty Deed | $875,000 | Western Title & Escrow Co | |
| Warranty Deed | $157,900 | Western Title & Escrow Co |
Mortgage History
| Date | Status | Loan Amount | Loan Type |
|---|---|---|---|
| Open | $255,000 | New Conventional | |
| Previous Owner | $650,000 | Construction | |
| Previous Owner | $126,300 | Construction |
Similar Homes in Bend, OR
Source: Southern Oregon MLS
MLS Number: 220197628
APN: 207964
- 1255 NW Constellation Dr
- 1238 NW Remarkable Dr
- 1298 NW Remarkable Dr
- 1010 N West Yosemite Dr
- 3311 NW Bungalow Dr
- 1352 NW Constellation Dr
- 3615 NW Falcon Ridge
- 3280 NW Bungalow Dr
- 900 NW Chelsea Loop
- 3081 NW Craftsman Dr
- 3063 NW Duffy Dr
- 3202 NW Fairway Heights Dr
- 3081 NW Colonial Dr
- 3434 NW Bryce Canyon Ln
- 3209 NW Fairway Heights Dr
- 3229 NW Fairway Heights Dr
- 3061 NW Jewell Way
- 3241 NW Fairway Heights Dr
- 3010 NW Kenwood Ct
- 3399 NW Starview Dr
