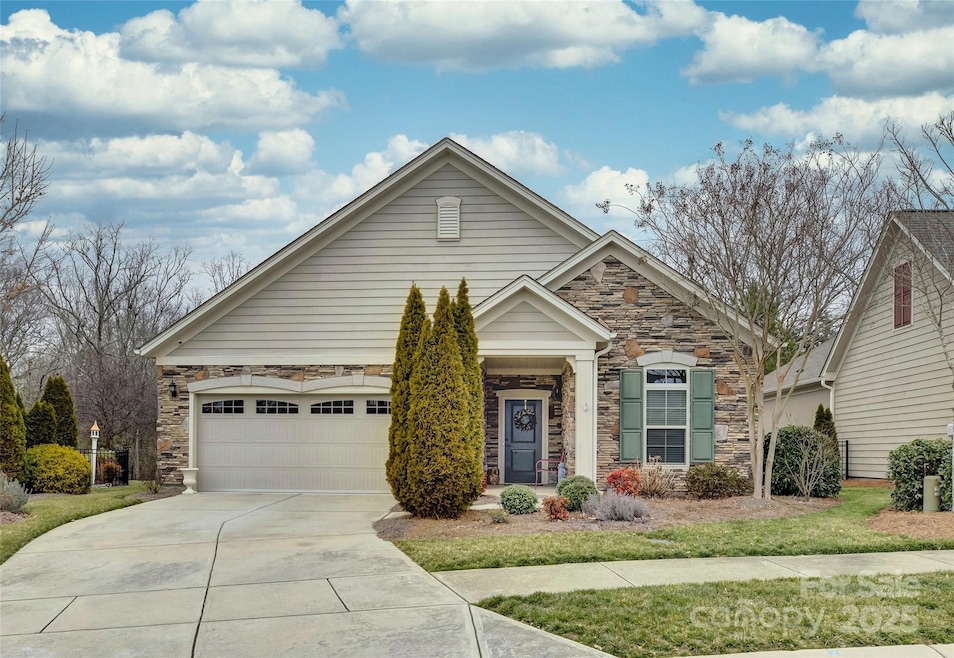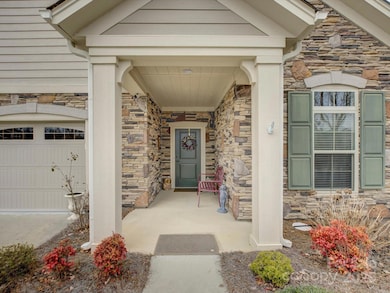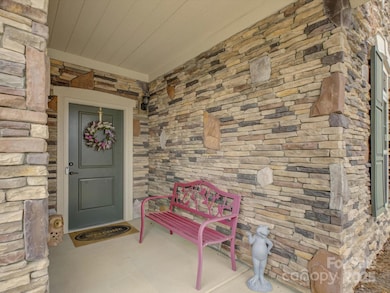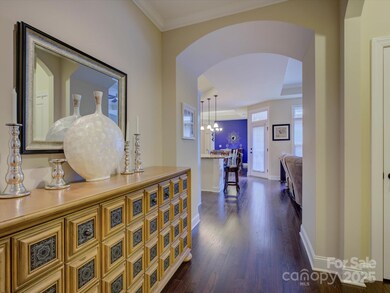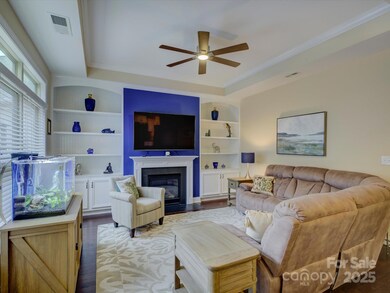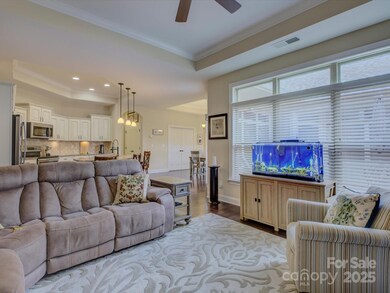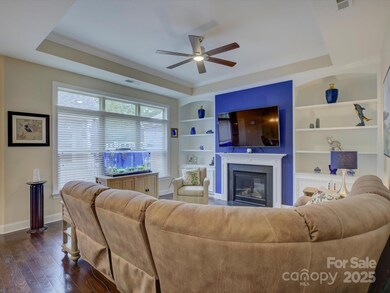
1255 Restoration Dr Marvin, NC 28173
Highlights
- Fitness Center
- Open Floorplan
- Pond
- Senior Community
- Clubhouse
- Ranch Style House
About This Home
As of April 2025Welcome to Luxurious,Carefree living in the heart of Waxhaw! This exceptional Courtyard-Style Patio home offers Expectional One-Level Living with Undeniable Charm. The Open-Concept Showcases a Stunning Entertaining Kitchen that Seamlessly Flows to a Private Custom Courtyard, Perfect for Hosting or Unwinding. The Primary Suite features a Cozy Sitting Area and a Zero-Entry Shower, a Versatile Flex Room & Ample Storage Complete this thoughtfully Designed Home. Every Detail Shines, Custom Kitchen Cabinets, Granite Countertops, Timeless Backsplash, Whole-House Filtration System & Finished Garage Floor. Thoughtful Touches like Built-In Bookcases, Rich Custom Paint, Elegant Trim & Tray Ceilings Elevate the Space. HOA covers Lawn Care & Irrigation. Enjoy the Clubhouse for Exercise, Swim, Clubs or Social Gatherings. Stroll the Sidewalks & Walking Trails Around Two Scenic Ponds. Conveniently located to Downtown Waxhaw, Blakeney, Waverly & Ballantyne. Discover a lifestyle that truly has it all!
Last Agent to Sell the Property
J Bella Realty LLC Brokerage Email: jbellahomes@gmail.com License #239386
Home Details
Home Type
- Single Family
Est. Annual Taxes
- $2,960
Year Built
- Built in 2016
Lot Details
- Lot Dimensions are 47 x 136 x 96 x 116
- Privacy Fence
- Back Yard Fenced
- Level Lot
- Irrigation
- Cleared Lot
- Lawn
- Property is zoned AP2
HOA Fees
- $215 Monthly HOA Fees
Parking
- 2 Car Attached Garage
- Front Facing Garage
- Garage Door Opener
- Driveway
Home Design
- Ranch Style House
- Traditional Architecture
- Slab Foundation
- Stone Siding
- Hardboard
Interior Spaces
- Open Floorplan
- Wired For Data
- Built-In Features
- Ceiling Fan
- Insulated Windows
- Window Treatments
- Entrance Foyer
- Family Room with Fireplace
- Pull Down Stairs to Attic
- Home Security System
Kitchen
- Electric Range
- Microwave
- Dishwasher
- Kitchen Island
- Disposal
Flooring
- Wood
- Tile
Bedrooms and Bathrooms
- 2 Main Level Bedrooms
- Walk-In Closet
- 2 Full Bathrooms
Laundry
- Laundry Room
- Dryer
- Washer
Accessible Home Design
- Roll-in Shower
- No Interior Steps
Outdoor Features
- Pond
- Covered patio or porch
Utilities
- Central Air
- Air Filtration System
- Heat Pump System
- Underground Utilities
- Electric Water Heater
- Cable TV Available
Listing and Financial Details
- Assessor Parcel Number 06186453
Community Details
Overview
- Senior Community
- Cam Association, Phone Number (704) 565-5009
- Built by Epcon
- The Courtyards Of Marvin Subdivision, Portico W/ Sun Room Floorplan
- Mandatory home owners association
Amenities
- Picnic Area
- Clubhouse
Recreation
- Fitness Center
- Community Pool
- Trails
Map
Home Values in the Area
Average Home Value in this Area
Property History
| Date | Event | Price | Change | Sq Ft Price |
|---|---|---|---|---|
| 04/02/2025 04/02/25 | Sold | $599,000 | -1.6% | $312 / Sq Ft |
| 02/17/2025 02/17/25 | Pending | -- | -- | -- |
| 02/14/2025 02/14/25 | For Sale | $609,000 | -- | $317 / Sq Ft |
Tax History
| Year | Tax Paid | Tax Assessment Tax Assessment Total Assessment is a certain percentage of the fair market value that is determined by local assessors to be the total taxable value of land and additions on the property. | Land | Improvement |
|---|---|---|---|---|
| 2024 | $2,960 | $382,900 | $79,700 | $303,200 |
| 2023 | $2,625 | $382,900 | $79,700 | $303,200 |
| 2022 | $2,869 | $382,900 | $79,700 | $303,200 |
| 2021 | $2,680 | $382,900 | $79,700 | $303,200 |
| 2020 | $2,434 | $316,100 | $50,000 | $266,100 |
| 2019 | $2,580 | $316,100 | $50,000 | $266,100 |
| 2018 | $2,422 | $316,100 | $50,000 | $266,100 |
| 2017 | $2,719 | $316,100 | $50,000 | $266,100 |
| 2016 | $0 | $0 | $0 | $0 |
Mortgage History
| Date | Status | Loan Amount | Loan Type |
|---|---|---|---|
| Previous Owner | $600,000 | Reverse Mortgage Home Equity Conversion Mortgage |
Deed History
| Date | Type | Sale Price | Title Company |
|---|---|---|---|
| Warranty Deed | $599,000 | Nh Title Group | |
| Special Warranty Deed | $391,000 | None Available |
Similar Homes in the area
Source: Canopy MLS (Canopy Realtor® Association)
MLS Number: 4215015
APN: 06-186-453
- 1231 Restoration Dr
- 2317 Barrington Ridge Dr
- 2017 Belle Grove Dr
- 1700 Therrell Farms Rd
- 8014 Avanti Dr
- 0 Wingard Rd Unit CAR4181478
- 8412 Channel Way
- 8805 Wingard Rd
- 8033 Penman Springs Dr
- 8825 Wingard Rd
- 8827 Wingard Rd
- 2003 Ptarmigan Ct
- 2004 Ptarmigan Ct
- 8120 Calistoga Ln
- 8823 Wingard Rd
- 01 Wingard Rd
- 2305 Beechwood Dr
- 1614 Shimron Ln
- 2313 Beechwood Dr
- 2306 Beechwood Dr
