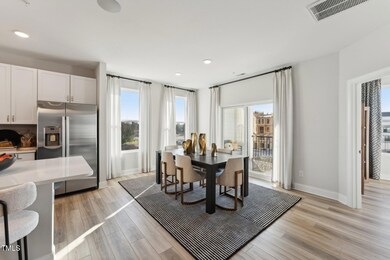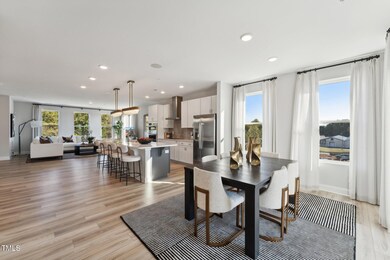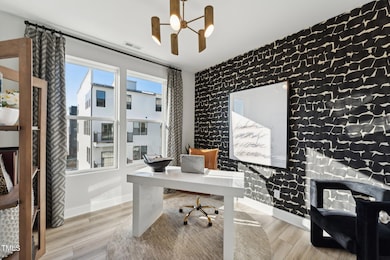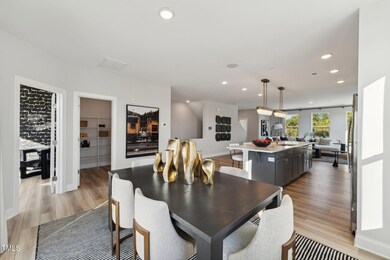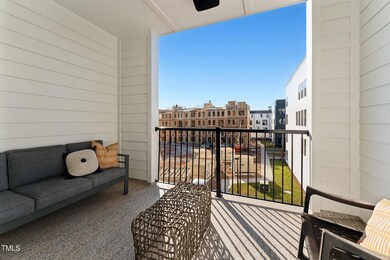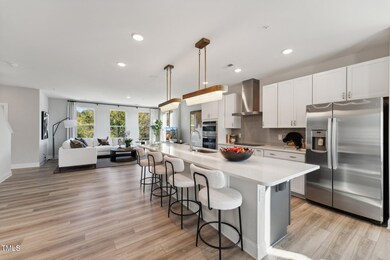
1255 Shaw View Alley Unit 201 Raleigh, NC 27601
South Park NeighborhoodEstimated payment $3,719/month
Highlights
- New Construction
- Transitional Architecture
- 1 Car Attached Garage
- Joyner Elementary School Rated A-
- Stainless Steel Appliances
- 2-minute walk to Neighbor to Neighbor Skate Park
About This Home
The Julianne is beautifully designed, townhome-style condo that offers the perfect blend of modern living and comfort. This upper-level, garage condo features a large covered balcony, a glass door study, and an exceptional open-concept layout that will leave you impressed from the moment you step inside.
The spacious main level showcases a large kitchen, dining area, and family room that seamlessly flow together, creating a welcoming space ideal for both intimate gatherings and larger celebrations. Additionally, a glass door study offers a private, quiet space perfect for a home office or reading nook. The main level also features a covered balcony, perfect for enjoying fresh air, whether you're relaxing with a morning coffee or unwinding in the evening.
Upstairs, you'll find three generously sized bedrooms, including a luxurious primary suite designed to be your private retreat. The suite features ample space, providing a serene escape after a busy day. Plus, the conveniently located bedroom-level laundry room makes chores effortless.
Note: Photos displayed are of a similar completed home.
Property Details
Home Type
- Condominium
Est. Annual Taxes
- $5,407
Year Built
- Built in 2024 | New Construction
Lot Details
- Two or More Common Walls
- East Facing Home
HOA Fees
- $250 Monthly HOA Fees
Parking
- 1 Car Attached Garage
Home Design
- Home is estimated to be completed on 5/23/25
- Transitional Architecture
- Modernist Architecture
- Slab Foundation
- Frame Construction
- Shingle Roof
Interior Spaces
- 2,452 Sq Ft Home
- 2-Story Property
- Living Room
- Dining Room
Kitchen
- Electric Oven
- Electric Cooktop
- Microwave
- Dishwasher
- Stainless Steel Appliances
Flooring
- Carpet
- Luxury Vinyl Tile
Bedrooms and Bathrooms
- 3 Bedrooms
Schools
- Wake County Schools Elementary And Middle School
- Wake County Schools High School
Utilities
- Central Air
- Heating Available
- Electric Water Heater
- Community Sewer or Septic
Community Details
- Association fees include ground maintenance
- Ppm Management Association, Phone Number (919) 848-4911
- Built by Stanley Martin Homes, LLC
- The Grey Subdivision
Listing and Financial Details
- Home warranty included in the sale of the property
- Assessor Parcel Number 1703830510
Map
Home Values in the Area
Average Home Value in this Area
Property History
| Date | Event | Price | Change | Sq Ft Price |
|---|---|---|---|---|
| 03/31/2025 03/31/25 | Pending | -- | -- | -- |
| 03/29/2025 03/29/25 | For Sale | $540,740 | -- | $221 / Sq Ft |
Similar Homes in Raleigh, NC
Source: Doorify MLS
MLS Number: 10085653
- 1245 S Blount St Unit 101
- 1241 S Blount St Unit 201
- 1241 S Blount St Unit 101
- 1249 S Blount St Unit 101
- 1249 S Blount St Unit 201
- 1237 S Blount St Unit 201
- 1253 S Blount St Unit 101
- 1253 S Blount St Unit 201
- 1233 S Blount St Unit 101
- 1257 S Blount St Unit 201
- 1257 S Blount St Unit 101
- 1255 Shaw View Alley Unit 201
- 1259 Shaw View Alley Unit 201
- 1247 Shaw View Alley Unit 101
- 1259 Shaw View Alley Unit 101
- 1117 S Blount St
- 1235 Shaw View Alley Unit 201
- 1239 Shaw View Alley Unit 201
- 1234 Coach Station Alley Unit 101
- 1234 Coach Station Alley Unit 201

