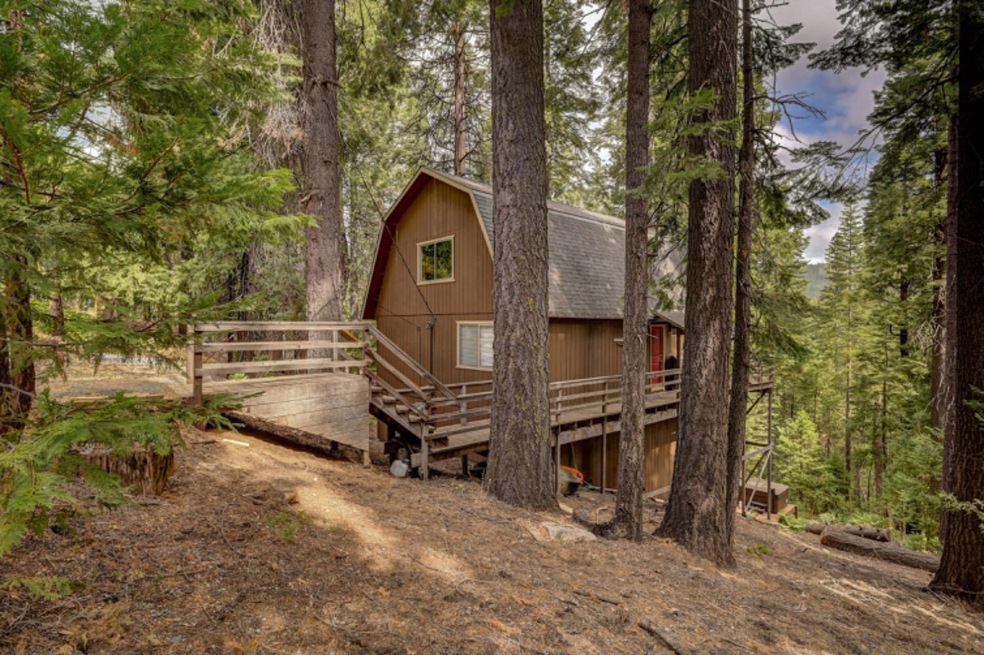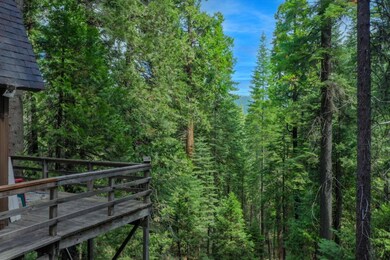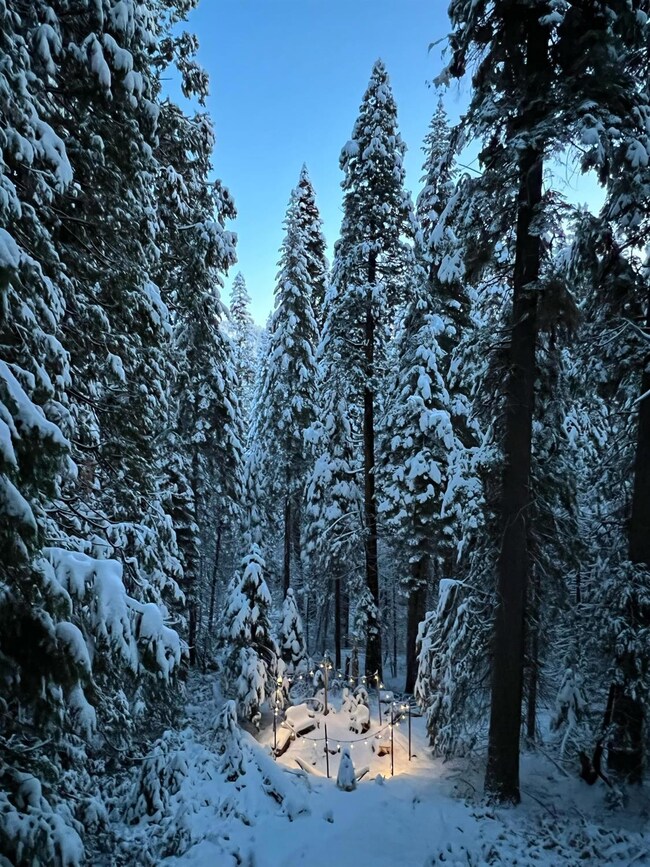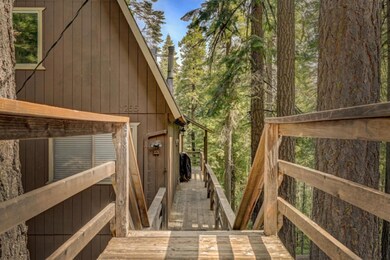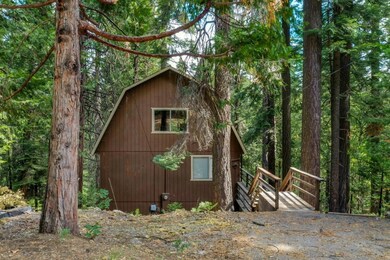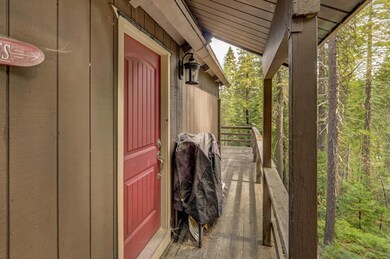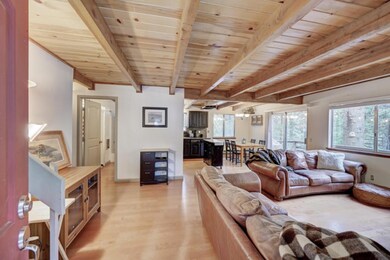1255 Shoshone Dr Camp Connell, CA 95223
Highlights
- Spa
- Clubhouse
- Deck
- Views of Trees
- Fireplace in Primary Bedroom
- Wood Burning Stove
About This Home
As of December 2024Situated amidst a lush forest setting on a generously sized plot, this charming three-level chalet is the retreat you've been longing for. Boasting over 1800 square feet, it offers 3 bedrooms, 3 bathrooms, and a spacious loft, providing ample room for all your needs.On the main level, you'll appreciate the convenience of two bedrooms, full bathroom, open kitchen, and a comfortable living room. Meanwhile, a secluded primary suite beckons you on the ground floor, offering a getaway from the bustling floors above. Step out onto the deck from the main level to immerse yourself in the natural beauty of the surrounding trees that grace this expansive property.From the deck, you can gaze down upon the distinctive stone patio that extends behind the house, perfect for gatherings around a fire pit, leisurely lounging, or even as a mindful meditation platform. Upstairs, you'll discover a creative loft area complete with a climbing wall and abundant space for additional sleeping arrangements. The remarkable acoustics make it an ideal spot for a home theater or music room. Conveniently located between Bear Valley Ski Resort and Murphys wine country. Welcome to your mountain retreat, where tranquility and adventure unite!
Last Buyer's Agent
Default zMember
zDefault Office
Home Details
Home Type
- Single Family
Est. Annual Taxes
- $4,066
Year Built
- Built in 1980
Lot Details
- 0.66 Acre Lot
- Secluded Lot
- Sloped Lot
HOA Fees
- $15 Monthly HOA Fees
Property Views
- Trees
- Ridge
Home Design
- Fixer Upper
- Composition Roof
- Wood Siding
- Concrete Perimeter Foundation
Interior Spaces
- 1,896 Sq Ft Home
- 3-Story Property
- Wood Burning Stove
- Free Standing Fireplace
- Fireplace Features Masonry
- Living Room
- Loft
- Storage Room
- Laundry closet
Kitchen
- Eat-In Kitchen
- Free-Standing Electric Oven
- Free-Standing Electric Range
- Microwave
- Granite Countertops
Flooring
- Carpet
- Vinyl
Bedrooms and Bathrooms
- 3 Bedrooms
- Fireplace in Primary Bedroom
- 3 Full Bathrooms
Parking
- Driveway Level
- Uncovered Parking
Outdoor Features
- Spa
- Deck
- Exterior Lighting
Utilities
- No Cooling
- Pellet Stove burns compressed wood to generate heat
- Wall Furnace
- Baseboard Heating
- Municipal Utilities District
- Septic Tank
Listing and Financial Details
- Assessor Parcel Number 023039009000
Community Details
Overview
- Association fees include management, common areas, ground maintenance, pool(s), recreation facilities
- Big Trees Village Association, Phone Number (209) 795-1971
- Big Trees Village Subdivision
Amenities
- Clubhouse
Recreation
- Tennis Courts
- Recreation Facilities
- Community Playground
- Community Pool
Map
Home Values in the Area
Average Home Value in this Area
Property History
| Date | Event | Price | Change | Sq Ft Price |
|---|---|---|---|---|
| 12/16/2024 12/16/24 | Sold | $350,000 | -5.1% | $185 / Sq Ft |
| 12/13/2024 12/13/24 | Pending | -- | -- | -- |
| 10/08/2024 10/08/24 | Price Changed | $369,000 | -5.1% | $195 / Sq Ft |
| 08/30/2024 08/30/24 | For Sale | $389,000 | +34.1% | $205 / Sq Ft |
| 12/27/2016 12/27/16 | Sold | $290,000 | -3.0% | $153 / Sq Ft |
| 11/27/2016 11/27/16 | Pending | -- | -- | -- |
| 11/25/2015 11/25/15 | For Sale | $299,000 | -- | $158 / Sq Ft |
Tax History
| Year | Tax Paid | Tax Assessment Tax Assessment Total Assessment is a certain percentage of the fair market value that is determined by local assessors to be the total taxable value of land and additions on the property. | Land | Improvement |
|---|---|---|---|---|
| 2023 | $4,066 | $323,497 | $33,464 | $290,033 |
| 2022 | $3,975 | $317,155 | $32,808 | $284,347 |
| 2021 | $3,844 | $310,937 | $32,165 | $278,772 |
| 2020 | $3,800 | $307,750 | $31,836 | $275,914 |
| 2019 | $3,754 | $301,716 | $31,212 | $270,504 |
| 2018 | $4,117 | $349,134 | $110,250 | $238,884 |
| 2017 | $3,790 | $322,000 | $30,000 | $292,000 |
| 2016 | $3,748 | $313,000 | $30,000 | $283,000 |
| 2015 | -- | $313,000 | $30,000 | $283,000 |
| 2014 | -- | $284,000 | $30,000 | $254,000 |
Mortgage History
| Date | Status | Loan Amount | Loan Type |
|---|---|---|---|
| Previous Owner | $162,800 | FHA | |
| Previous Owner | $257,500 | Fannie Mae Freddie Mac | |
| Previous Owner | $250,000 | Credit Line Revolving |
Deed History
| Date | Type | Sale Price | Title Company |
|---|---|---|---|
| Grant Deed | -- | Placer Title | |
| Grant Deed | $350,000 | Placer Title | |
| Grant Deed | $290,000 | Placer Title Company | |
| Interfamily Deed Transfer | -- | Placer Title Company | |
| Interfamily Deed Transfer | -- | -- | |
| Grant Deed | $295,000 | First American Title Company |
Source: Calaveras County Association of REALTORS®
MLS Number: 202401504
APN: 023-039-009-000
- 4129 Piute Cir
- 4329 Ottawa Dr
- 1618 Shoshone Dr
- 3723 Bigfoot Cir
- 3955 Natchez Dr
- 3971 Natchez Dr
- 3094 Shoshone Dr
- 3451 Shoshone Dr
- 383 Pomo Cir
- 44 Campbell Ln
- 3471 Pocatello Cir
- 11 Timber Trail Ct
- 10 Timber Trail Ct
- 3056 Kenshaw Way
- 3292 El Camino Boot Strap
- 3115 Apache Rd
- 2757 Indian Rock Rd
- 2780 Chinook Way
- 2831 Nowach Ct
- 2821 Tahos Dr
