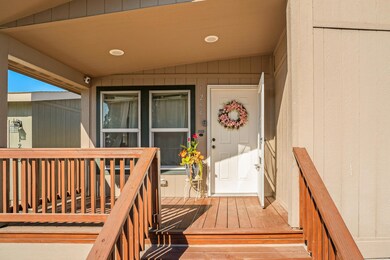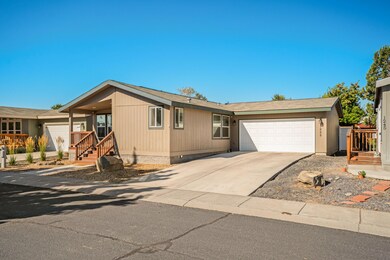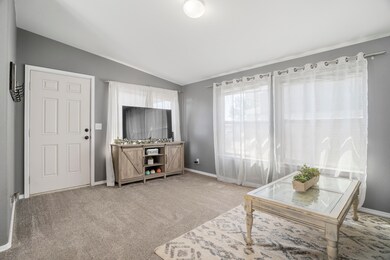
1255 SW Salsify Ln Redmond, OR 97756
Highlights
- Clubhouse
- 2 Car Attached Garage
- Living Room
- Ranch Style House
- Eat-In Kitchen
- Laundry Room
About This Home
As of December 2024Welcome to this charming ranch style home nestled in the sought after Aspen Creek community! This home features 3 spacious bedrooms and 2 full bathrooms, perfect for comfortable living. The open concept living area is bright and airy, with large windows that fill the space with natural light. The kitchen offers ample cabinetry and counter space, ideal for both cooking and entertaining. Enjoy your morning coffee on the covered front porch, and imagine turning this blank canvas backyard into your personal outdoor oasis. With a little creativity and vision, this space can become a stunning garden retreat, complete with vibrant flowers, cozy seating areas, and even a fire pit for those cool evenings. The HOA ensures peace of mind with included water, sewer and yard irrigation services, as well as a clubhouse for gatherings and parties. Don't miss your chance to make this charming home yours! Call today to schedule your private tour!
Property Details
Home Type
- Mobile/Manufactured
Est. Annual Taxes
- $2,949
Year Built
- Built in 2018
Lot Details
- 3,920 Sq Ft Lot
- No Common Walls
HOA Fees
- $190 Monthly HOA Fees
Parking
- 2 Car Attached Garage
- Garage Door Opener
- Driveway
Home Design
- Ranch Style House
- Block Foundation
- Composition Roof
- Modular or Manufactured Materials
Interior Spaces
- 1,272 Sq Ft Home
- Living Room
- Surveillance System
- Eat-In Kitchen
- Laundry Room
Flooring
- Carpet
- Vinyl
Bedrooms and Bathrooms
- 3 Bedrooms
- 2 Full Bathrooms
Schools
- Vern Patrick Elementary School
- Obsidian Middle School
- Ridgeview High School
Mobile Home
- Manufactured Home With Land
Utilities
- Forced Air Heating and Cooling System
- Heat Pump System
- Community Sewer or Septic
Listing and Financial Details
- Exclusions: Security Cameras
- Assessor Parcel Number 252723
Community Details
Overview
- Aspen Creek Mob Pk Subdivision
Amenities
- Clubhouse
Map
Home Values in the Area
Average Home Value in this Area
Property History
| Date | Event | Price | Change | Sq Ft Price |
|---|---|---|---|---|
| 12/09/2024 12/09/24 | Sold | $329,900 | 0.0% | $259 / Sq Ft |
| 11/03/2024 11/03/24 | Pending | -- | -- | -- |
| 09/24/2024 09/24/24 | Price Changed | $329,900 | -4.4% | $259 / Sq Ft |
| 09/13/2024 09/13/24 | For Sale | $345,000 | +15.0% | $271 / Sq Ft |
| 07/09/2021 07/09/21 | Sold | $299,900 | -3.3% | $236 / Sq Ft |
| 06/09/2021 06/09/21 | Pending | -- | -- | -- |
| 06/04/2021 06/04/21 | For Sale | $310,000 | +31.9% | $244 / Sq Ft |
| 04/25/2019 04/25/19 | Sold | $235,000 | 0.0% | $177 / Sq Ft |
| 03/16/2019 03/16/19 | Pending | -- | -- | -- |
| 12/28/2018 12/28/18 | For Sale | $235,000 | -- | $177 / Sq Ft |
Similar Homes in Redmond, OR
Source: Southern Oregon MLS
MLS Number: 220189799
- 1253 SW Currant Rd
- 2415 SW Yarrow Creek Dr
- 2527 SW Mariposa Loop
- 2395 SW Yarrow Creek Dr
- 2356 SW Mariposa Loop
- 2535 SW Evening Primrose Ln
- 2607 SW Mariposa Loop
- 2365 SW Obsidian Ave
- 1125 SW 27th St
- 2630 SW Indian Ave
- 2751 SW Obsidian Ln
- 2841 SW Obsidian Ln
- 1212 SW 18th St Unit 1210, 1212, 1220, 12
- 1201 SW 28th St Unit 24
- 1201 SW 28th St Unit 48
- 2900 SW Indian Cir
- 1527 SW Canyon Dr
- 623 SW 23rd St
- 3105 SW Indian Place
- 2803 SW Quartz Ave






