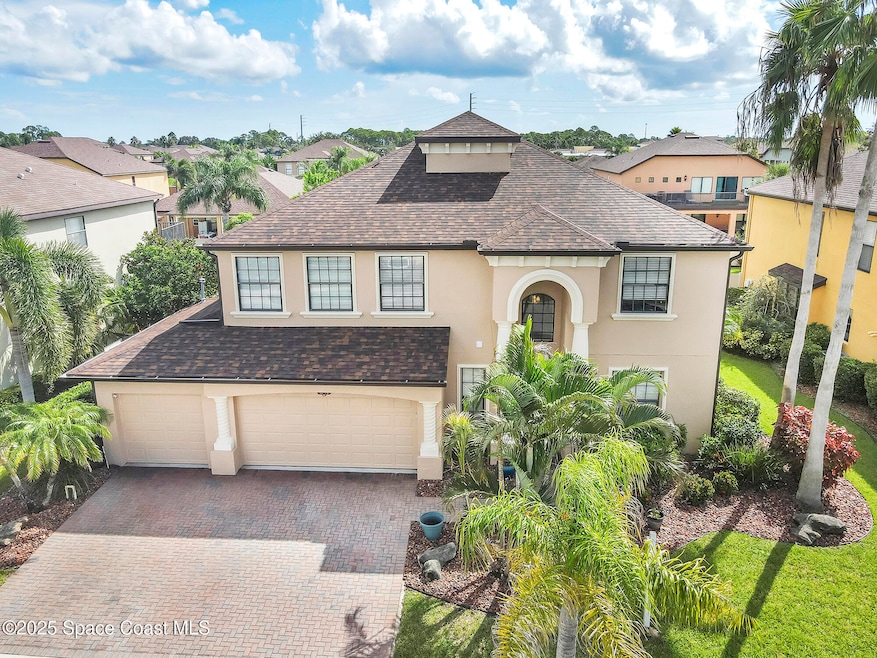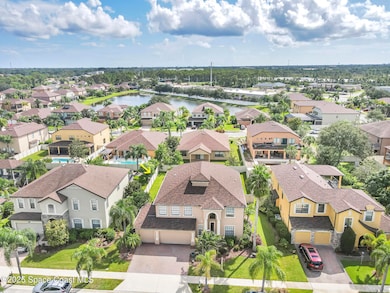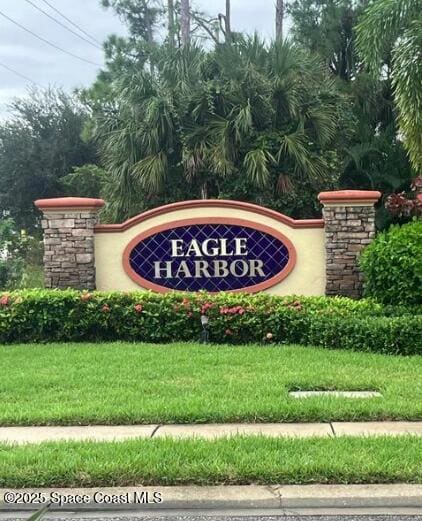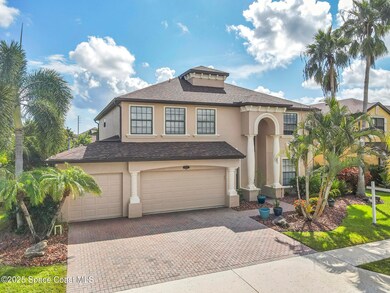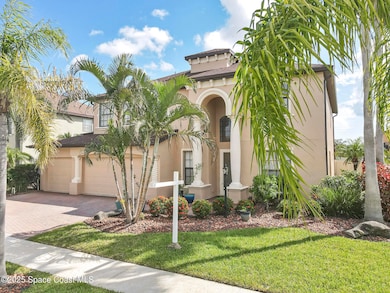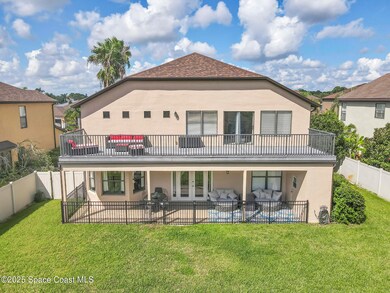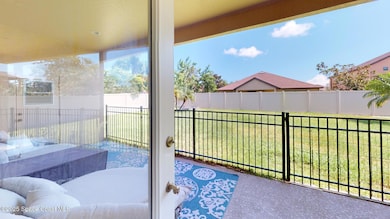
1255 Talon Way Melbourne, FL 32934
Estimated payment $3,746/month
Highlights
- Gated Community
- Wood Flooring
- Spanish Architecture
- Deck
- Main Floor Primary Bedroom
- Balcony
About This Home
Priced to SELL !
Get it before its GONE !
Huge Price Drop !!!
MOTIVATED SELLER !!!
TURN KEY, Multi-generational home. A rare opportunity in the highly desirable Eagle Harbor gated community.This open concept home offers 3587sf of flexible living space boasting 4 large bedrooms w/ 2 Master suites; 3 full & 2 half baths; dinette & living room area; large kitchen w/ granite counter/island & stainless steel appliances; flexible downstairs space for formal dining room or living room; second upstairs living room w/wet bar & a huge flex room that can be a 5th bedroom/video game room/movie theater ! Perfect for entertaining !! Property offers a 3 -car garage; large, fenced yard; interior fence around covered patio perfect for children or pet play; & huge upper deck perfect for rocket launches. Plenty of room for a pool !!! Its central location w/ easy access to main roads & I-95 makes commuting a breeze. New roof, new gutters, new landscaping, new carpet, new paint all in 2024
Home Details
Home Type
- Single Family
Est. Annual Taxes
- $5,745
Year Built
- Built in 2006
Lot Details
- 8,712 Sq Ft Lot
- West Facing Home
- Vinyl Fence
- Back Yard Fenced
- Few Trees
HOA Fees
- $58 Monthly HOA Fees
Parking
- 3 Car Garage
Home Design
- Spanish Architecture
- Villa
- Frame Construction
- Shingle Roof
- Block Exterior
- Asphalt
- Stucco
Interior Spaces
- 3,587 Sq Ft Home
- 2-Story Property
- Built-In Features
- Ceiling Fan
- Entrance Foyer
Kitchen
- Eat-In Kitchen
- Induction Cooktop
- Microwave
- Ice Maker
- Dishwasher
- Kitchen Island
- Disposal
Flooring
- Wood
- Carpet
- Tile
Bedrooms and Bathrooms
- 4 Bedrooms
- Primary Bedroom on Main
- Split Bedroom Floorplan
- Walk-In Closet
- Separate Shower in Primary Bathroom
Laundry
- Laundry on lower level
- Washer and Gas Dryer Hookup
Home Security
- Security System Owned
- Security Gate
- Smart Thermostat
- Fire and Smoke Detector
Accessible Home Design
- Smart Technology
Outdoor Features
- Balcony
- Deck
- Rear Porch
Schools
- Sabal Elementary School
- Johnson Middle School
- Eau Gallie High School
Utilities
- Mini Split Air Conditioners
- Zoned Heating and Cooling System
- Gas Water Heater
- Cable TV Available
Listing and Financial Details
- Assessor Parcel Number 27-36-23-06-00000.0-0059.00
Community Details
Overview
- Association fees include ground maintenance
- Eagle Harbor Association
- Eagle Harbor Subdivision
- Maintained Community
Security
- Security Service
- Gated Community
Map
Home Values in the Area
Average Home Value in this Area
Tax History
| Year | Tax Paid | Tax Assessment Tax Assessment Total Assessment is a certain percentage of the fair market value that is determined by local assessors to be the total taxable value of land and additions on the property. | Land | Improvement |
|---|---|---|---|---|
| 2023 | $5,626 | $356,860 | $0 | $0 |
| 2022 | $5,315 | $346,470 | $0 | $0 |
| 2021 | $5,407 | $336,380 | $30,000 | $306,380 |
| 2020 | $3,935 | $253,380 | $0 | $0 |
| 2019 | $3,974 | $247,690 | $0 | $0 |
| 2018 | $3,969 | $243,080 | $0 | $0 |
| 2017 | $3,981 | $238,090 | $0 | $0 |
| 2016 | $4,099 | $233,200 | $30,000 | $203,200 |
| 2015 | $4,182 | $231,580 | $30,000 | $201,580 |
| 2014 | $4,121 | $229,750 | $20,000 | $209,750 |
Property History
| Date | Event | Price | Change | Sq Ft Price |
|---|---|---|---|---|
| 04/10/2025 04/10/25 | Pending | -- | -- | -- |
| 04/03/2025 04/03/25 | For Sale | $575,000 | +47.4% | $160 / Sq Ft |
| 06/08/2020 06/08/20 | Sold | $390,000 | +2.9% | $109 / Sq Ft |
| 05/07/2020 05/07/20 | Pending | -- | -- | -- |
| 05/03/2020 05/03/20 | Price Changed | $379,000 | 0.0% | $106 / Sq Ft |
| 05/03/2020 05/03/20 | For Sale | $379,000 | -2.8% | $106 / Sq Ft |
| 10/25/2019 10/25/19 | Off Market | $390,000 | -- | -- |
| 10/01/2019 10/01/19 | Price Changed | $389,000 | -2.3% | $108 / Sq Ft |
| 08/15/2019 08/15/19 | For Sale | $398,000 | +59.2% | $111 / Sq Ft |
| 03/27/2013 03/27/13 | Sold | $250,000 | +6.0% | $70 / Sq Ft |
| 02/25/2013 02/25/13 | Pending | -- | -- | -- |
| 02/12/2013 02/12/13 | For Sale | $235,900 | -- | $66 / Sq Ft |
Deed History
| Date | Type | Sale Price | Title Company |
|---|---|---|---|
| Warranty Deed | $390,000 | Prestige Ttl Of Brevard Llc | |
| Warranty Deed | $250,000 | Attorney | |
| Warranty Deed | -- | Attorney | |
| Warranty Deed | -- | None Available | |
| Warranty Deed | $490,000 | B D R Title |
Mortgage History
| Date | Status | Loan Amount | Loan Type |
|---|---|---|---|
| Open | $95,410 | Credit Line Revolving | |
| Open | $351,000 | New Conventional | |
| Previous Owner | $237,500 | No Value Available | |
| Previous Owner | $100,000 | Stand Alone Second | |
| Previous Owner | $60,000 | Stand Alone Second | |
| Previous Owner | $380,000 | No Value Available |
Similar Homes in Melbourne, FL
Source: Space Coast MLS (Space Coast Association of REALTORS®)
MLS Number: 1042080
APN: 27-36-23-06-00000.0-0059.00
- 1235 White Oak Cir
- 1237 White Oak Cir
- 1284 Cypress Bend Cir
- 4115 Aurora Rd Unit 11
- 4115 Aurora Rd Unit 13
- 4115 Aurora Rd Unit 7
- 4115 Aurora Rd Unit 21
- 1328 Cypress Bend Cir
- 1461 Morgan Ct
- 1338 Cypress Bend Cir
- 1570 Morgan Ct
- 1400 Morgan Ct
- 1366 Blazen Ridge Ct
- 1610 Marcello Dr
- 71 Marilyn Ave
- 36 Phyllis Dr
- 125 Theresa Dr
- 112 Evelyn Dr
- 86 Evelyn Dr
- 116 Evelyn Dr
